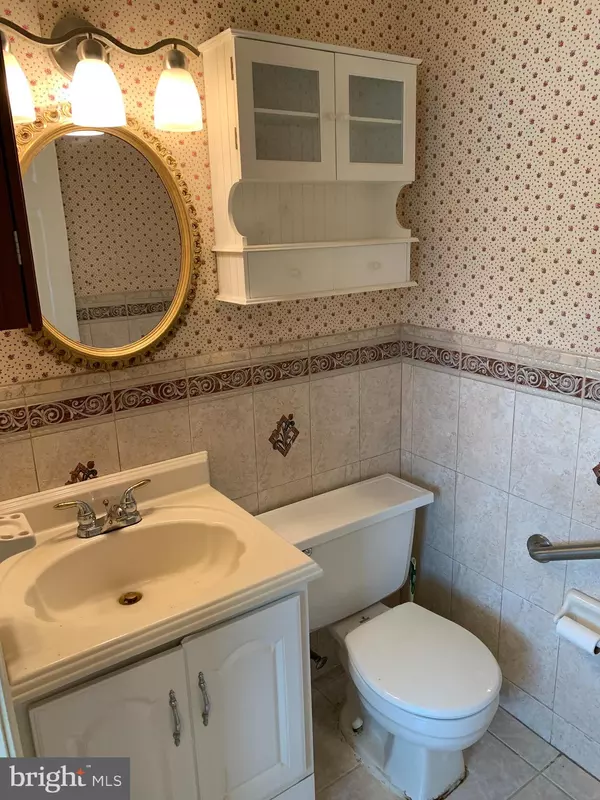$355,000
$350,000
1.4%For more information regarding the value of a property, please contact us for a free consultation.
1902 LINDELL BLVD Wilmington, DE 19808
3 Beds
3 Baths
1,975 SqFt
Key Details
Sold Price $355,000
Property Type Single Family Home
Sub Type Detached
Listing Status Sold
Purchase Type For Sale
Square Footage 1,975 sqft
Price per Sqft $179
Subdivision Village Of Lindell
MLS Listing ID DENC2020028
Sold Date 06/27/22
Style Colonial
Bedrooms 3
Full Baths 2
Half Baths 1
HOA Fees $2/ann
HOA Y/N Y
Abv Grd Liv Area 1,975
Originating Board BRIGHT
Year Built 1980
Annual Tax Amount $2,477
Tax Year 2021
Lot Size 6,534 Sqft
Acres 0.15
Lot Dimensions 65.00 x 100.00
Property Description
Welcome to the Village of Lindell a popular Pike Creek community within the Red Clay School District and conveniently located close to Carousel Park, Delcastle Recreational Park, walking trails, Kirkwood Highway and Limestone Road. This spacious Two-Story Colonial 3 Bedroom, 2.5 Bathroom home has plenty of curb appeal. As you drive up you will notice the stone veneer front and a wrought iron railed front porch. The rear of the home features a storage shed, a cement patio with a wrought iron railing and a beautiful back yard for outdoor living. Upon entering the home there is a Powder Room, a spacious living room and dining room with laminate flooring that connects to an eat-in kitchen with tile floors and sliders leading to your patio and back yard. Adjacent to the tiled kitchen is a cozy den. The downstairs also features a kitchen pantry and a laundry room. Upstairs there are three very spacious bedrooms, two full bathrooms and a multi-use loft that can be used as an office. Make your appointment to see this lovely home starting on 5/20/2022! Please note the sale of home is conditional upon Buyer being approved financially by Solar company and signing a Service Transfer Agreement.
Location
State DE
County New Castle
Area Elsmere/Newport/Pike Creek (30903)
Zoning NC6.5
Rooms
Other Rooms Living Room, Dining Room, Primary Bedroom, Bedroom 2, Kitchen, Family Room, Bedroom 1, Loft, Bathroom 1, Bathroom 2, Attic, Half Bath
Interior
Interior Features Butlers Pantry, Ceiling Fan(s), Stall Shower, Tub Shower, Kitchen - Eat-In
Hot Water Natural Gas
Heating Forced Air, Solar - Active
Cooling Central A/C
Flooring Fully Carpeted, Vinyl, Tile/Brick, Laminated
Equipment Dishwasher, Dryer, Washer, Oven/Range - Electric, Water Heater, Microwave, Refrigerator
Fireplace N
Window Features Double Hung
Appliance Dishwasher, Dryer, Washer, Oven/Range - Electric, Water Heater, Microwave, Refrigerator
Heat Source Natural Gas
Laundry Main Floor
Exterior
Exterior Feature Porch(es)
Parking Features Inside Access
Garage Spaces 1.0
Fence Other
Water Access N
Roof Type Pitched
Accessibility Grab Bars Mod
Porch Porch(es)
Attached Garage 1
Total Parking Spaces 1
Garage Y
Building
Lot Description Level, Front Yard, Rear Yard, SideYard(s)
Story 2
Foundation Slab
Sewer Public Sewer
Water Public
Architectural Style Colonial
Level or Stories 2
Additional Building Above Grade, Below Grade
Structure Type Cathedral Ceilings
New Construction N
Schools
Elementary Schools Heritage
Middle Schools Skyline
High Schools John Dickinson
School District Red Clay Consolidated
Others
Pets Allowed Y
Senior Community No
Tax ID 08-043.20-148
Ownership Fee Simple
SqFt Source Assessor
Acceptable Financing Conventional, Cash
Listing Terms Conventional, Cash
Financing Conventional,Cash
Special Listing Condition Standard
Pets Allowed No Pet Restrictions
Read Less
Want to know what your home might be worth? Contact us for a FREE valuation!

Our team is ready to help you sell your home for the highest possible price ASAP

Bought with Michelle Teti • BHHS Fox & Roach - Hockessin





