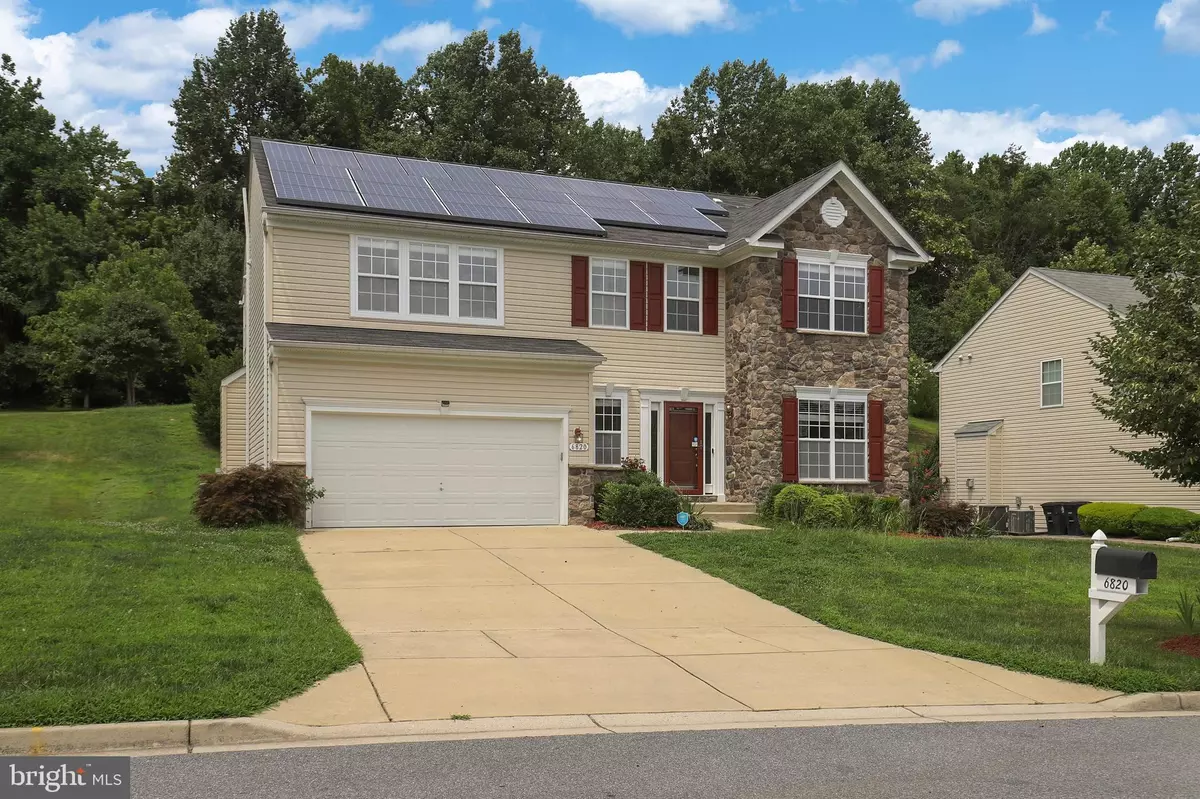$600,000
$574,990
4.3%For more information regarding the value of a property, please contact us for a free consultation.
6820 SAND CHERRY WAY Clinton, MD 20735
4 Beds
4 Baths
3,924 SqFt
Key Details
Sold Price $600,000
Property Type Single Family Home
Sub Type Detached
Listing Status Sold
Purchase Type For Sale
Square Footage 3,924 sqft
Price per Sqft $152
Subdivision Timber Ridge
MLS Listing ID MDPG2051556
Sold Date 08/26/22
Style Colonial
Bedrooms 4
Full Baths 3
Half Baths 1
HOA Fees $46/mo
HOA Y/N Y
Abv Grd Liv Area 2,682
Originating Board BRIGHT
Year Built 2010
Annual Tax Amount $5,935
Tax Year 2021
Lot Size 0.325 Acres
Acres 0.32
Property Description
Fabulous 4+ bedroom colonial nestled in the heart of the Timber Ridge neighborhood. This traditional home offers tons of space on the main level with formal living and dining rooms featuring crown and chair molding, hardwood flooring, and large double windows that allow for plenty of natural light. Also on the main level, a two-story foyer greets you upon entry and leads you back to a beautifully appointed kitchen with tons of cabinets, fabulous stainless appliances including a French door fridge, gas cooktop, and double ovens. The kitchen opens up to an informal eat in area, sun-drenched morning room, and cozy family room with gas fireplace. Upstairs you will find a huge primary suite with double vaulted ceilings, double walk-in closets, and luxurious five-piece bath with huge garden soaking tub. There are three additional oversized bedrooms with ample closets and another full bath. The lower level offers tall ceilings and tons of floor space for entertaining. There is a small wet bar in the main living space, plenty of space for storage in the utility room, another full bath, a bonus room with two closets, and a double walk out to the backyard. This home is perfectly situated on a lovely lot backing to trees for additional privacy and setback from the street to allow for plenty of off-street parking in this long double-wide driveway. This home offers close proximity to plenty of restaurants, shops, grocery, and public parks. This fantastic home is sure to impress!
Location
State MD
County Prince Georges
Zoning RR
Rooms
Basement Other
Interior
Hot Water Natural Gas
Heating Forced Air, Solar On Grid
Cooling Central A/C, Solar On Grid
Fireplaces Number 1
Heat Source Natural Gas, Solar
Exterior
Parking Features Garage - Front Entry, Garage Door Opener, Inside Access
Garage Spaces 2.0
Water Access N
Accessibility None
Attached Garage 2
Total Parking Spaces 2
Garage Y
Building
Story 3
Foundation Other
Sewer Public Septic
Water Public
Architectural Style Colonial
Level or Stories 3
Additional Building Above Grade, Below Grade
Structure Type 9'+ Ceilings
New Construction N
Schools
School District Prince George'S County Public Schools
Others
Senior Community No
Tax ID 17093657749
Ownership Fee Simple
SqFt Source Assessor
Special Listing Condition Standard
Read Less
Want to know what your home might be worth? Contact us for a FREE valuation!

Our team is ready to help you sell your home for the highest possible price ASAP

Bought with Alena Cowsette • Argent Realty, LLC





