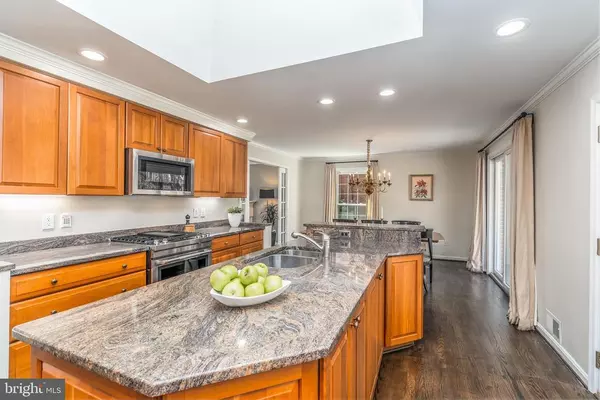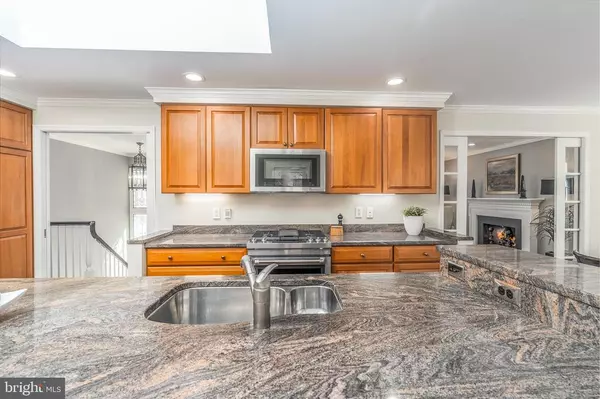$1,243,000
$1,175,000
5.8%For more information regarding the value of a property, please contact us for a free consultation.
4117 27TH ST N Arlington, VA 22207
4 Beds
3 Baths
2,550 SqFt
Key Details
Sold Price $1,243,000
Property Type Single Family Home
Sub Type Detached
Listing Status Sold
Purchase Type For Sale
Square Footage 2,550 sqft
Price per Sqft $487
Subdivision Dover Balmoral Riverwood
MLS Listing ID VAAR176926
Sold Date 03/30/21
Style Other
Bedrooms 4
Full Baths 3
HOA Y/N N
Abv Grd Liv Area 2,550
Originating Board BRIGHT
Year Built 1966
Annual Tax Amount $11,114
Tax Year 2020
Lot Size 0.344 Acres
Acres 0.34
Property Description
Move-in ready updated home in North Arlington. Great cul-de-sac location and eligible for Donaldson Run Pool membership. Close to Potomac Overlook Park. Yorktown HS, Hamm MS, and Taylor ES. Eligible to apply for Key Spanish Immersion ES. Many updates. Beautifully professionally landscaped yard. Hardwood floors on upper level. Four bedrooms and three full bathrooms. Easy to use one or more of the bedrooms as a home office. Two cozy gas fireplaces. This is a great home for entertaining with good flow between the kitchen, living and dining areas out to the lovely patio for grilling. Large 2-car garage with storage space. More storage space in attic. Enjoy this quiet cul-de-sac street with low traffic. Everything you need is here - a spacious home and yard, and an easy walk to Potomac Overlook Park and Donaldson Run Pool.
Location
State VA
County Arlington
Zoning R-10
Rooms
Basement Daylight, Partial, Fully Finished, Interior Access
Main Level Bedrooms 3
Interior
Interior Features Built-Ins, Ceiling Fan(s), Dining Area, Kitchen - Eat-In, Recessed Lighting, Skylight(s), Upgraded Countertops, Wood Floors
Hot Water Natural Gas
Heating Forced Air
Cooling Central A/C
Fireplaces Number 2
Fireplaces Type Gas/Propane
Equipment Built-In Microwave, Compactor, Dishwasher, Disposal, Dryer, Icemaker, Oven/Range - Gas, Washer, Water Heater
Fireplace Y
Appliance Built-In Microwave, Compactor, Dishwasher, Disposal, Dryer, Icemaker, Oven/Range - Gas, Washer, Water Heater
Heat Source Natural Gas
Laundry Has Laundry, Lower Floor
Exterior
Parking Features Garage - Front Entry, Inside Access
Garage Spaces 2.0
Utilities Available Cable TV Available, Electric Available, Natural Gas Available
Water Access N
Accessibility None
Attached Garage 2
Total Parking Spaces 2
Garage Y
Building
Story 2
Sewer Public Sewer
Water Public
Architectural Style Other
Level or Stories 2
Additional Building Above Grade, Below Grade
New Construction N
Schools
Elementary Schools Taylor
Middle Schools Dorothy Hamm
High Schools Yorktown
School District Arlington County Public Schools
Others
Pets Allowed Y
Senior Community No
Tax ID 04-011-418
Ownership Fee Simple
SqFt Source Assessor
Acceptable Financing Cash, Conventional, FHA, Private, VA, VHDA
Horse Property N
Listing Terms Cash, Conventional, FHA, Private, VA, VHDA
Financing Cash,Conventional,FHA,Private,VA,VHDA
Special Listing Condition Standard
Pets Allowed No Pet Restrictions
Read Less
Want to know what your home might be worth? Contact us for a FREE valuation!

Our team is ready to help you sell your home for the highest possible price ASAP

Bought with Michelle A Sagatov • Washington Fine Properties





