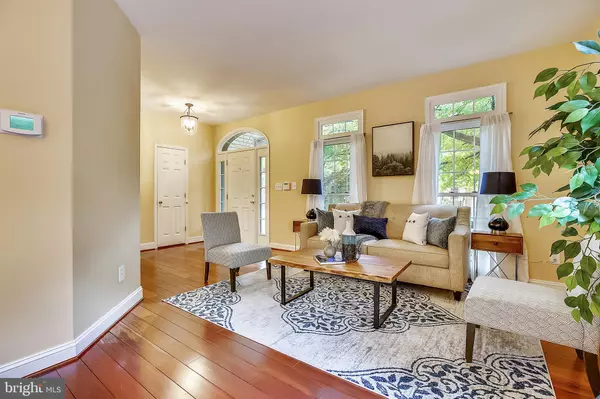$745,000
$745,000
For more information regarding the value of a property, please contact us for a free consultation.
1935 WESTCHESTER DR Silver Spring, MD 20902
4 Beds
4 Baths
3,112 SqFt
Key Details
Sold Price $745,000
Property Type Single Family Home
Sub Type Detached
Listing Status Sold
Purchase Type For Sale
Square Footage 3,112 sqft
Price per Sqft $239
Subdivision Westchester
MLS Listing ID MDMC763546
Sold Date 07/26/21
Style Colonial
Bedrooms 4
Full Baths 3
Half Baths 1
HOA Fees $68/mo
HOA Y/N Y
Abv Grd Liv Area 2,112
Originating Board BRIGHT
Year Built 1992
Annual Tax Amount $5,322
Tax Year 2020
Lot Size 7,969 Sqft
Acres 0.18
Property Description
Run don't walk- these homes rarely come on the market and rarely ones like this beauty. Let the sun shine in. Sun lovers will appreciate the many first floor windows, transoms and skylights that will light up the beautiful rosewood floors of the main level's foyer, living room, formal dining room, library and great room. An updated well appointed kitchen with SS appliances, silestone, and versatile white cabinetry will make any home chef happy. Prepping coffee will allow your gaze to travel past the breakfast table and out to the deck to welcome the rising sun. If you like to "hit the office" first it is a just a few steps to the first floor library with modern shelves and natural light. Upstairs will please everyone with two generous bedrooms for the kids plus the owners suite retreat complete with sitting room or easily made into a 4th bedroom. An over look from upstairs will keep you in the family action happening in the great room below. The lower level can be customized for how you want to live today! Would you love an family suite boasting a real bedroom and beautiful ceramic tiled bath? It's own full kitchen with SS appliances, a nice dining and living area with a walk out to a private paver patio? Prefer a teen hang out with snacks and game activities along with a work out room? Possibilities are found here. The back yard is ready for this summer and fall and boasts an incredible structure we hate even calling a shed! Ready for prime time it boasts electrics, flooring, lighting, skylights and even an whole shed fan- engineered to please. There is more-much more. Big two car garage plus extra parking for two more cars. Fenced yard. Walk to Metro...Roof and Skylights 2019, Gutter Guards, HVAC 2011, HWH 2015--Your second chance for this "forever home" is here! The buyers walked on their review of the association documents. We are happy to provide them on request.
This brick front beauty will not last long- grab your Realtor and come tour it soon!
Location
State MD
County Montgomery
Zoning PD9
Direction Northwest
Rooms
Other Rooms Living Room, Dining Room, Primary Bedroom, Sitting Room, Bedroom 2, Bedroom 3, Bedroom 4, Kitchen, Library, Foyer, Breakfast Room, 2nd Stry Fam Ovrlk, Great Room, In-Law/auPair/Suite, Laundry, Storage Room, Bathroom 2, Primary Bathroom, Full Bath
Basement Connecting Stairway, Full, Improved, Fully Finished, Rear Entrance, Sump Pump, Walkout Level, Windows
Interior
Interior Features 2nd Kitchen, Carpet, Chair Railings, Crown Moldings, Family Room Off Kitchen, Kitchen - Gourmet, Recessed Lighting, Skylight(s), Ceiling Fan(s), Floor Plan - Open, Formal/Separate Dining Room, Soaking Tub, Stall Shower, Walk-in Closet(s), Wood Floors, Wood Stove
Hot Water Natural Gas
Heating Forced Air
Cooling Central A/C
Fireplaces Number 1
Fireplaces Type Wood, Screen
Equipment Built-In Microwave, Dishwasher, Disposal, Dryer, Exhaust Fan, Oven/Range - Gas, Oven - Self Cleaning, Refrigerator, Stainless Steel Appliances, Washer - Front Loading
Fireplace Y
Window Features Screens,Skylights,Sliding,Transom,Vinyl Clad
Appliance Built-In Microwave, Dishwasher, Disposal, Dryer, Exhaust Fan, Oven/Range - Gas, Oven - Self Cleaning, Refrigerator, Stainless Steel Appliances, Washer - Front Loading
Heat Source Natural Gas
Laundry Lower Floor, Washer In Unit, Dryer In Unit
Exterior
Exterior Feature Deck(s), Patio(s), Porch(es)
Parking Features Garage - Front Entry, Additional Storage Area, Garage Door Opener
Garage Spaces 4.0
Fence Rear
Water Access N
View Garden/Lawn
Accessibility Other
Porch Deck(s), Patio(s), Porch(es)
Attached Garage 2
Total Parking Spaces 4
Garage Y
Building
Lot Description Landscaping, Private, SideYard(s)
Story 3
Sewer Public Sewer
Water Public
Architectural Style Colonial
Level or Stories 3
Additional Building Above Grade, Below Grade
New Construction N
Schools
School District Montgomery County Public Schools
Others
HOA Fee Include Management,Reserve Funds,Snow Removal,Trash
Senior Community No
Tax ID 161302844792
Ownership Fee Simple
SqFt Source Assessor
Special Listing Condition Standard
Read Less
Want to know what your home might be worth? Contact us for a FREE valuation!

Our team is ready to help you sell your home for the highest possible price ASAP

Bought with Brian G Evans • Redfin Corp





