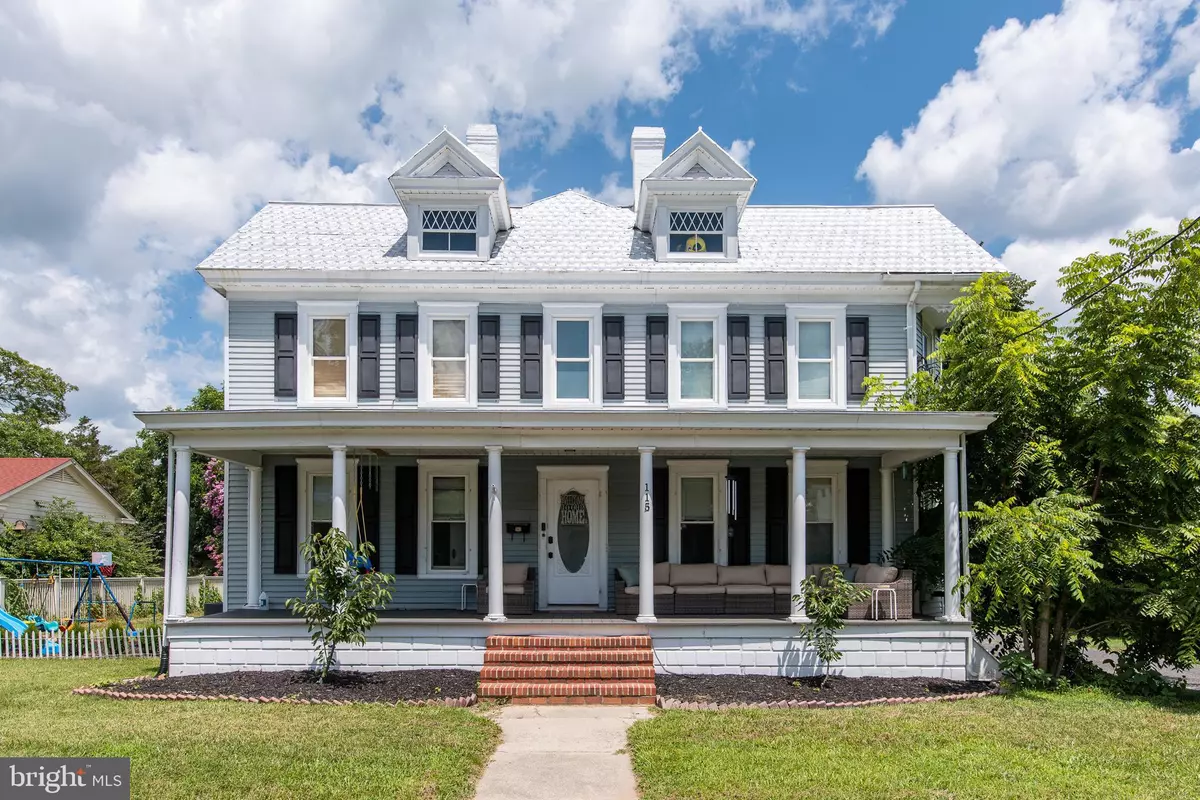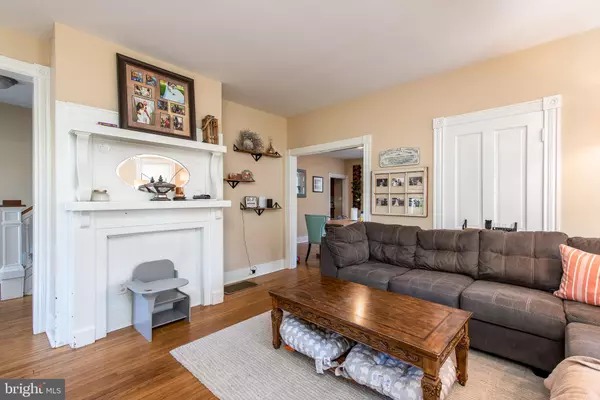$239,999
$239,999
For more information regarding the value of a property, please contact us for a free consultation.
115 W CENTRAL AVE Federalsburg, MD 21632
3 Beds
2 Baths
2,721 SqFt
Key Details
Sold Price $239,999
Property Type Single Family Home
Sub Type Detached
Listing Status Sold
Purchase Type For Sale
Square Footage 2,721 sqft
Price per Sqft $88
Subdivision Federalsburg
MLS Listing ID MDCM2000194
Sold Date 09/24/21
Style Colonial
Bedrooms 3
Full Baths 2
HOA Y/N N
Abv Grd Liv Area 2,721
Originating Board BRIGHT
Year Built 1900
Annual Tax Amount $2,849
Tax Year 2021
Lot Size 0.378 Acres
Acres 0.38
Property Description
Charming, turn-of-the-century 3 bedroom, 2 bathroom Colonial situated on 1/3 + acre offers unique architectural details and spacious indoor and outdoor living. Tall windows on the main-level offer an abundance of natural light to the generously-sized office, living and dining rooms. Added pellet stove in the living room is great for keeping warm and cozy during winter. Kitchen features 5-burner gas range oven, lots of cabinet storage and exposed brick accent. Upper level provides large full bathroom and 3 bedrooms, including roomy primary bedroom with walk-in closet. Conveniently located laundry room and full-size bathroom with quick access to the side yard. Enjoy peaches and cherries from your own yard on the covered front & side porch, perfect for relaxation. Side yard with brick patio is ideal for entertaining. Third level attic provides additional storage space. 1-car detached garage, perfect as a workspace.
Location
State MD
County Caroline
Zoning R2
Rooms
Other Rooms Living Room, Dining Room, Primary Bedroom, Bedroom 2, Bedroom 3, Kitchen, Laundry, Office
Basement Other
Interior
Interior Features Attic, Carpet, Crown Moldings, Dining Area, Floor Plan - Traditional, Recessed Lighting, Tub Shower, Walk-in Closet(s), Wood Floors
Hot Water Electric
Heating Heat Pump(s)
Cooling Central A/C
Equipment Built-In Microwave, Dishwasher, Disposal, Dryer, Freezer, Oven/Range - Gas, Washer
Fireplace N
Appliance Built-In Microwave, Dishwasher, Disposal, Dryer, Freezer, Oven/Range - Gas, Washer
Heat Source Electric
Laundry Main Floor
Exterior
Exterior Feature Patio(s), Porch(es)
Parking Features Other
Garage Spaces 1.0
Water Access N
Accessibility None
Porch Patio(s), Porch(es)
Total Parking Spaces 1
Garage Y
Building
Story 2
Sewer Public Sewer
Water Public
Architectural Style Colonial
Level or Stories 2
Additional Building Above Grade, Below Grade
New Construction N
Schools
School District Caroline County Public Schools
Others
Senior Community No
Tax ID 0605019915
Ownership Fee Simple
SqFt Source Assessor
Special Listing Condition Standard
Read Less
Want to know what your home might be worth? Contact us for a FREE valuation!

Our team is ready to help you sell your home for the highest possible price ASAP

Bought with Heather Smith • Coldwell Banker Realty





