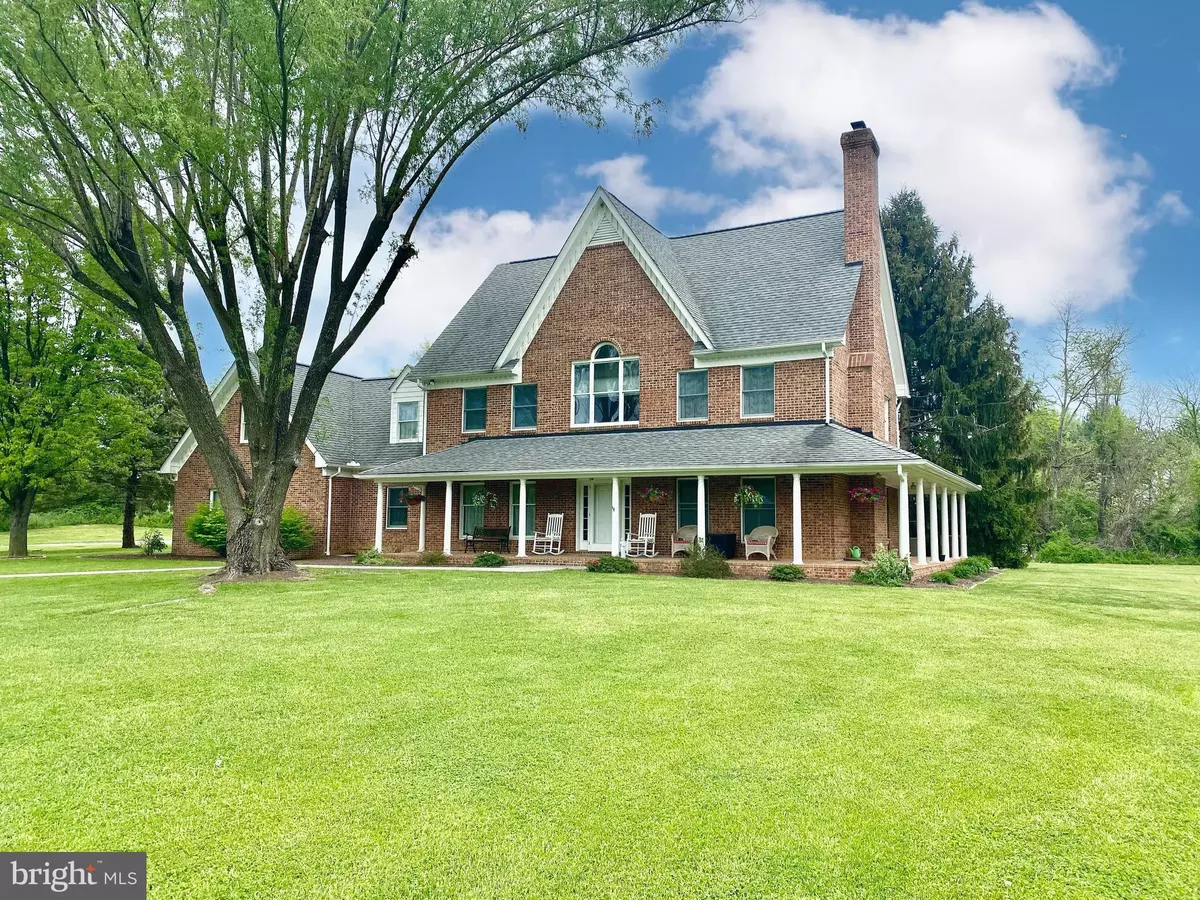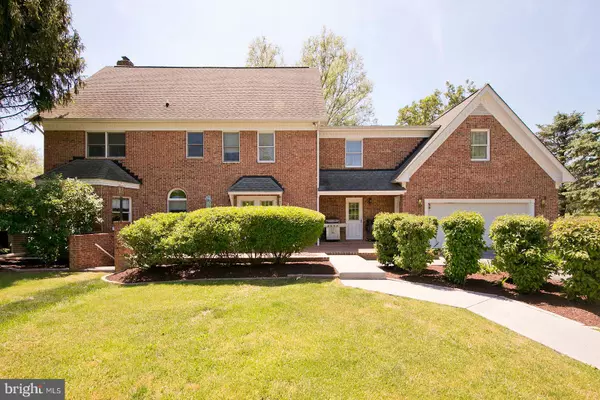$625,000
$599,900
4.2%For more information regarding the value of a property, please contact us for a free consultation.
271 WHITE HALL RD Winchester, VA 22603
4 Beds
4 Baths
3,756 SqFt
Key Details
Sold Price $625,000
Property Type Single Family Home
Sub Type Detached
Listing Status Sold
Purchase Type For Sale
Square Footage 3,756 sqft
Price per Sqft $166
Subdivision None Available
MLS Listing ID VAFV163734
Sold Date 07/26/21
Style Colonial
Bedrooms 4
Full Baths 3
Half Baths 1
HOA Y/N N
Abv Grd Liv Area 3,756
Originating Board BRIGHT
Year Built 1991
Annual Tax Amount $3,328
Tax Year 2020
Lot Size 5.400 Acres
Acres 5.4
Property Description
THIS ALL BRICK COLONIAL HOME WITH IN GROUND POOL WILL WOW YOU! Perfectly situated on over 5 level acres with long, paved driveway just minutes from Rt. 37 in the sought after Apple Pie Ridge area! You won't believe the great flex space this magnificent home offers with almost 4000 above grade finished square feet PLUS improved basement. Come relax on the wrap around covered front porch or BBQ on the rear brick paved patio while guests splash in the in ground pool. Enjoy cooking in the recently updated eat in kitchen with Quartz counters, 42 inch cabinetry, and tiled floors. The main floor flows with hardwood flooring in main living areas which include huge den/main level bedroom, office, family room and spacious dining room. Get cozy in front of the gas fireplace on those chilly nights. Upstairs has 3 spacious bedrooms (with one having adjoining bonus room) and 3 full baths and well as separate laundry room. Primary bedroom has hardwood flooring, walk in closet, tiled ensuite has double sinks, jetted tub, separate tiled shower. 2nd upper level has a enormous finished space that could easily be 2 additional bedrooms with massive Jack and Jill shared walk in closet . Full unfinished basement has tons of room for storage or the potential for more living space! 20 x 40 inground pool has new liner and brand new metal fencing. 10 x 18 shed, 37 x 12 rear brick patio, rear load 2 car garage, and maturely landscaped with long paved driveway makes this home private and enjoyable. NO HOA!
Location
State VA
County Frederick
Zoning RA
Rooms
Other Rooms Living Room, Dining Room, Primary Bedroom, Bedroom 2, Bedroom 3, Bedroom 4, Kitchen, Den, Basement, Foyer, Office, Bathroom 2, Bathroom 3, Primary Bathroom
Basement Connecting Stairway, Interior Access, Outside Entrance, Full, Improved, Rear Entrance, Space For Rooms, Sump Pump
Interior
Interior Features Dining Area, Formal/Separate Dining Room, Primary Bath(s), Wood Floors, Built-Ins, Carpet, Ceiling Fan(s), Floor Plan - Traditional, Kitchen - Eat-In, Kitchen - Table Space, Intercom, Recessed Lighting, Upgraded Countertops, Walk-in Closet(s), Water Treat System, Pantry
Hot Water Electric
Heating Heat Pump(s), Zoned
Cooling Central A/C
Flooring Carpet, Hardwood, Ceramic Tile
Fireplaces Number 1
Fireplaces Type Gas/Propane
Equipment Dishwasher, Oven/Range - Electric, Refrigerator, Exhaust Fan, Microwave, Icemaker, Water Conditioner - Owned, Washer, Dryer
Fireplace Y
Appliance Dishwasher, Oven/Range - Electric, Refrigerator, Exhaust Fan, Microwave, Icemaker, Water Conditioner - Owned, Washer, Dryer
Heat Source Electric, Propane - Leased
Laundry Upper Floor, Hookup
Exterior
Exterior Feature Brick, Porch(es), Wrap Around
Parking Features Inside Access, Garage Door Opener, Garage - Rear Entry, Oversized
Garage Spaces 12.0
Pool In Ground, Fenced
Water Access N
View Scenic Vista, Trees/Woods
Roof Type Architectural Shingle
Accessibility Entry Slope <1'
Porch Brick, Porch(es), Wrap Around
Attached Garage 2
Total Parking Spaces 12
Garage Y
Building
Lot Description Backs to Trees, Landscaping, Cleared, Level, Not In Development, Private, Rear Yard, Rural, Trees/Wooded
Story 4
Sewer Septic < # of BR
Water Well
Architectural Style Colonial
Level or Stories 4
Additional Building Above Grade, Below Grade
New Construction N
Schools
Elementary Schools Apple Pie Ridge
Middle Schools Frederick County
High Schools James Wood
School District Frederick County Public Schools
Others
Senior Community No
Tax ID 32 A 68B
Ownership Fee Simple
SqFt Source Assessor
Acceptable Financing VA, Conventional, Cash, Private
Listing Terms VA, Conventional, Cash, Private
Financing VA,Conventional,Cash,Private
Special Listing Condition Standard
Read Less
Want to know what your home might be worth? Contact us for a FREE valuation!

Our team is ready to help you sell your home for the highest possible price ASAP

Bought with Nadeem Elizabeth Helfer • Middleburg Real Estate





