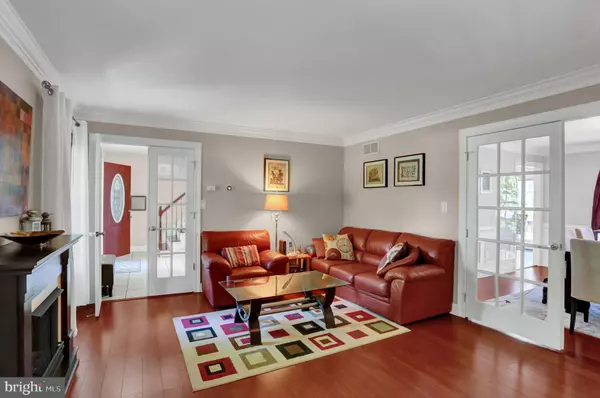$389,000
$389,000
For more information regarding the value of a property, please contact us for a free consultation.
3303 REGENCY DR Reading, PA 19608
4 Beds
3 Baths
3,066 SqFt
Key Details
Sold Price $389,000
Property Type Single Family Home
Sub Type Detached
Listing Status Sold
Purchase Type For Sale
Square Footage 3,066 sqft
Price per Sqft $126
Subdivision Oak View Estates
MLS Listing ID PABK378036
Sold Date 06/28/21
Style Traditional
Bedrooms 4
Full Baths 2
Half Baths 1
HOA Y/N N
Abv Grd Liv Area 2,718
Originating Board BRIGHT
Year Built 1996
Annual Tax Amount $6,914
Tax Year 2020
Lot Size 10,890 Sqft
Acres 0.25
Lot Dimensions 139x82
Property Description
Welcome to 3303 Regency Drive! This home is located in the Wilson School District, Oak View Estates community. The home offers over 3,000 sq. feet of living space, four bedrooms, 2.5 baths, and a finished lower level. The current owners have also done a very nice job maintaining the home with many updates throughout. The kitchen and dining areas offer plenty of seating and highlight the first floor. The eat-in kitchen features an island, granite countertops, stainless-steel appliances, and a large walk-in pantry. The first level of the home also offers flexibility with both a living room and family room. Upstairs you will find a large master suite with a vaulted ceiling, walk-in closet, and an updated bathroom. The other three bedrooms are generously sized and share the second full hallway bath. For your convenience, the laundry room is also located on the second floor. The lower level of the home has also been partially finished. The current owners use this space as a home theater. This is a walkout basement that still also provides plenty of storage space. Outside you will find both a front porch and rear deck overlooking the backyard. These spaces are both ideal for relaxing and enjoying the warmer months!
Location
State PA
County Berks
Area Spring Twp (10280)
Zoning RES
Direction Southwest
Rooms
Other Rooms Living Room, Dining Room, Bedroom 2, Bedroom 3, Bedroom 4, Kitchen, Family Room, Basement, Bedroom 1, Laundry
Basement Full, Connecting Stairway, Improved, Interior Access, Outside Entrance, Partially Finished, Rear Entrance, Walkout Level
Interior
Interior Features Breakfast Area, Carpet, Chair Railings, Crown Moldings, Dining Area, Family Room Off Kitchen, Floor Plan - Traditional, Formal/Separate Dining Room, Kitchen - Eat-In, Kitchen - Island, Kitchen - Table Space, Pantry, Recessed Lighting, Skylight(s), Upgraded Countertops, Tub Shower, Soaking Tub, Wainscotting, Walk-in Closet(s), Wood Floors
Hot Water Natural Gas
Heating Forced Air
Cooling Central A/C
Flooring Bamboo, Carpet, Ceramic Tile, Hardwood, Partially Carpeted
Fireplaces Number 3
Fireplaces Type Brick, Corner, Electric, Wood, Free Standing, Fireplace - Glass Doors
Equipment Built-In Microwave, Dishwasher, Disposal, Dryer, Washer, Water Heater, Oven - Self Cleaning, Oven/Range - Electric, Refrigerator, Stainless Steel Appliances
Fireplace Y
Appliance Built-In Microwave, Dishwasher, Disposal, Dryer, Washer, Water Heater, Oven - Self Cleaning, Oven/Range - Electric, Refrigerator, Stainless Steel Appliances
Heat Source Natural Gas, Wood
Laundry Upper Floor
Exterior
Exterior Feature Deck(s), Patio(s), Porch(es)
Parking Features Additional Storage Area, Garage - Front Entry, Garage Door Opener, Inside Access
Garage Spaces 6.0
Utilities Available Cable TV Available
Water Access N
Roof Type Pitched,Shingle
Accessibility None
Porch Deck(s), Patio(s), Porch(es)
Attached Garage 2
Total Parking Spaces 6
Garage Y
Building
Lot Description Front Yard, SideYard(s), Rear Yard
Story 2
Sewer Public Sewer
Water Public
Architectural Style Traditional
Level or Stories 2
Additional Building Above Grade, Below Grade
Structure Type Cathedral Ceilings,Vaulted Ceilings
New Construction N
Schools
School District Wilson
Others
Senior Community No
Tax ID 80-4386-17-20-1726
Ownership Fee Simple
SqFt Source Assessor
Acceptable Financing Conventional, Cash, FHA, VA
Listing Terms Conventional, Cash, FHA, VA
Financing Conventional,Cash,FHA,VA
Special Listing Condition Standard
Read Less
Want to know what your home might be worth? Contact us for a FREE valuation!

Our team is ready to help you sell your home for the highest possible price ASAP

Bought with LORI JERRY • Iron Valley Real Estate of Central PA





