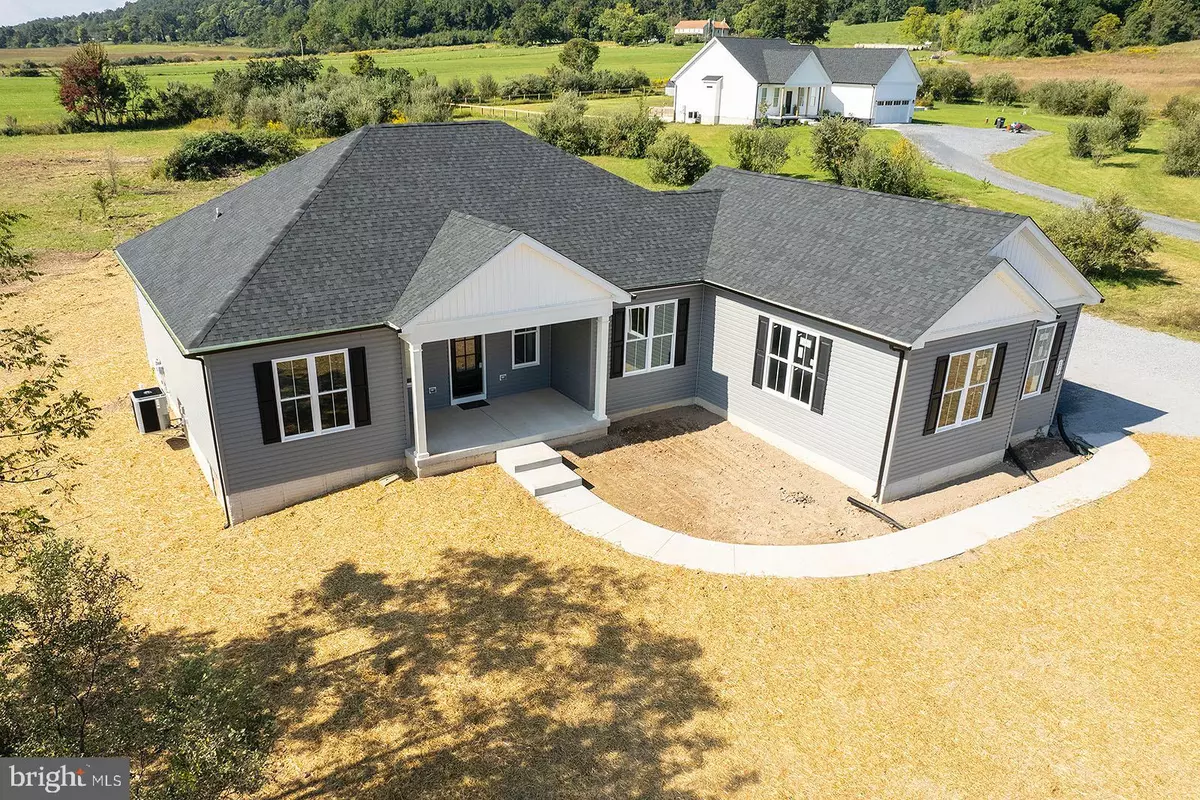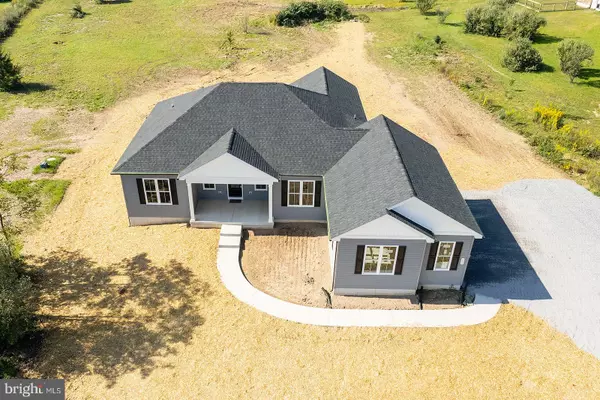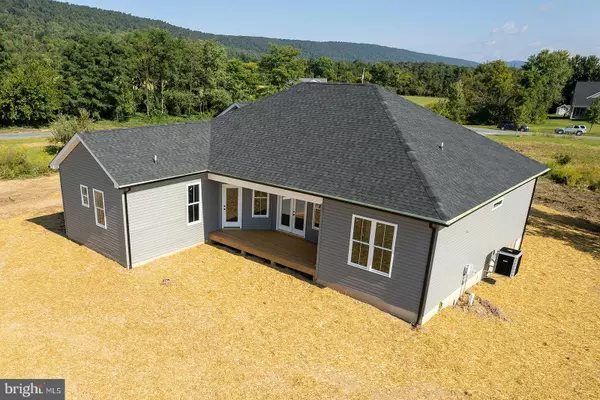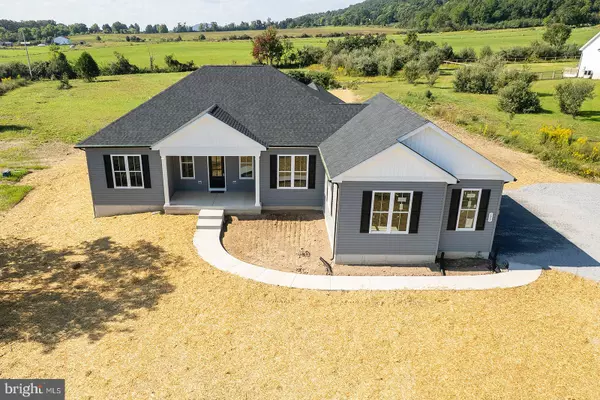$485,000
$485,000
For more information regarding the value of a property, please contact us for a free consultation.
177 MARION DRIVE Winchester, VA 22603
3 Beds
3 Baths
1,800 SqFt
Key Details
Sold Price $485,000
Property Type Single Family Home
Sub Type Detached
Listing Status Sold
Purchase Type For Sale
Square Footage 1,800 sqft
Price per Sqft $269
Subdivision The Farms At Frog Hollow
MLS Listing ID VAFV2008498
Sold Date 11/17/22
Style Ranch/Rambler
Bedrooms 3
Full Baths 2
Half Baths 1
HOA Y/N N
Abv Grd Liv Area 1,800
Originating Board BRIGHT
Year Built 2022
Annual Tax Amount $1,800
Tax Year 2021
Lot Size 2.380 Acres
Acres 2.38
Property Description
Located off of Apple Pie Ridge Road north of town and easy access to Winchester and Interstate 81.
MOVE IN READY.
NO HOA--NO COVENANTS AND RESTRICTIONS, juts a few deed restrictions (4)
VIEWS, VIEWS, VIEWS - NEW CONSTRUCTION in a small and relaxed subdivision just a few miles north of Winchester with easy access to I-81- Rt 522. Subdivision road is now (October'22) being re-surfaced - hardtop.
BRAND NEW, 3 bedroom Rancher with a 8 foot deep covered concrete front porch and a covered rear deck off the family room with great views. Access from Master Bedroom directly onto rear covered deck as well. Hip Roof, Black Gutters and Downspouts, Customized exterior with Board and Batten features.
3 CAR GARAGE (one 16 foot door and one 8 foot door) with interior all finished, windows trimmed and painted.
Quality built, HVAC returns in each room, GREAT MASTER SUITE with one door access to rear deck. Walk In Closet and Oversized tiled walk-in shower, tiled Bathroom floors and double vanity with granite top.
All Baths have Granite tops and tiled floors and custom tiled showers, the laundry room has tiled floor as well.
Open floor plan and entire house is custom painted. Theme is Grey, White with Black hinges, black light fixtures and faucets etc. CONDITIONED crawlspace.
Quality Built by Local Custom Builder. 4 people Occupancy.
NO HOA, Very few deed restrictions (no commercial activity, no chain link fences and a few more).
Location
State VA
County Frederick
Zoning RA
Rooms
Main Level Bedrooms 3
Interior
Interior Features Breakfast Area, Ceiling Fan(s), Chair Railings, Crown Moldings, Dining Area, Entry Level Bedroom, Floor Plan - Open, Kitchen - Island, Other
Hot Water Electric
Cooling Central A/C
Equipment Built-In Microwave, Dishwasher, Oven/Range - Electric, Refrigerator
Fireplace N
Appliance Built-In Microwave, Dishwasher, Oven/Range - Electric, Refrigerator
Heat Source Electric
Laundry Main Floor
Exterior
Parking Features Additional Storage Area, Garage - Side Entry, Garage Door Opener, Inside Access, Oversized, Other
Garage Spaces 3.0
Utilities Available Other
Water Access N
View Mountain, Panoramic, Pasture, Scenic Vista
Accessibility Other
Attached Garage 3
Total Parking Spaces 3
Garage Y
Building
Lot Description Cleared
Story 1
Foundation Crawl Space
Sewer On Site Septic
Water Well
Architectural Style Ranch/Rambler
Level or Stories 1
Additional Building Above Grade, Below Grade
New Construction Y
Schools
Elementary Schools Apple Pie Ridge
Middle Schools Frederick County
High Schools James Wood
School District Frederick County Public Schools
Others
Pets Allowed Y
Senior Community No
Tax ID NO TAX RECORD
Ownership Fee Simple
SqFt Source Estimated
Horse Property Y
Special Listing Condition Standard
Pets Allowed No Pet Restrictions
Read Less
Want to know what your home might be worth? Contact us for a FREE valuation!

Our team is ready to help you sell your home for the highest possible price ASAP

Bought with Eve M Weber • Long & Foster Real Estate, Inc.





