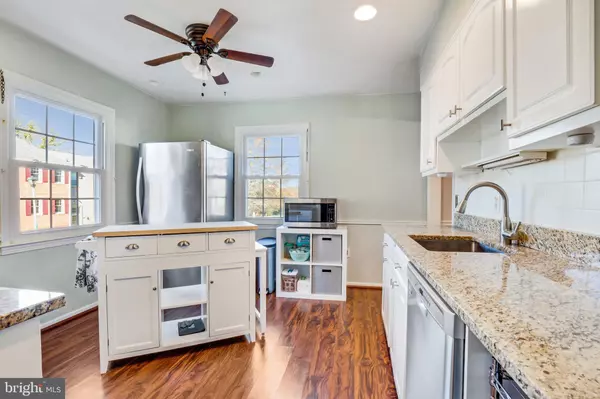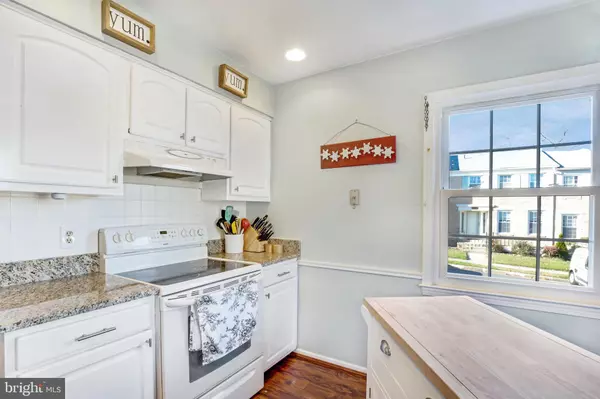$364,000
$369,900
1.6%For more information regarding the value of a property, please contact us for a free consultation.
1415 FLAGSHIP DR Woodbridge, VA 22192
4 Beds
4 Baths
2,159 SqFt
Key Details
Sold Price $364,000
Property Type Townhouse
Sub Type End of Row/Townhouse
Listing Status Sold
Purchase Type For Sale
Square Footage 2,159 sqft
Price per Sqft $168
Subdivision Riverview Overlook
MLS Listing ID VAPW510816
Sold Date 01/12/21
Style Colonial
Bedrooms 4
Full Baths 3
Half Baths 1
HOA Fees $60/qua
HOA Y/N Y
Abv Grd Liv Area 1,590
Originating Board BRIGHT
Year Built 1970
Annual Tax Amount $4,251
Tax Year 2020
Lot Size 2,648 Sqft
Acres 0.06
Property Description
PRICE CONDITION LOCATION!!! We've got it all here and are move in ready! Light, bright and spacious layout with nicely updated kitchen, good sized dining room and living room with office and powder room on main level too. Great working kitchen with floating kitchen island, granite counters and deep farm house sink. Well built home includes crown molding, chair rail and framed doorways. Tremendous storage and closet space, 2 linen closets and pull down stairs to attic with light. Granite in updated upper level bathrooms. Recreation room on lower level has full walk out to super-sized platform deck in private yard with shed. King-sized guest suite with closet and full bath. Other updates include windows, HVAC and hot water heater. HOA dues include maintenance of the common ground and all front yards, snow removal, trash and recycling too. Close to downtown Occoquan and quick access to commuter routes.
Location
State VA
County Prince William
Zoning R6
Rooms
Other Rooms Living Room, Dining Room, Primary Bedroom, Bedroom 2, Bedroom 3, Bedroom 4, Kitchen, Office, Recreation Room, Utility Room, Bathroom 2, Bathroom 3, Primary Bathroom, Half Bath
Basement Daylight, Full, Full, Fully Finished, Heated, Improved, Outside Entrance, Walkout Level, Windows
Interior
Interior Features Ceiling Fan(s), Chair Railings, Crown Moldings, Formal/Separate Dining Room, Kitchen - Eat-In, Kitchen - Island
Hot Water Electric
Heating Central, Forced Air, Heat Pump(s)
Cooling Central A/C, Ceiling Fan(s)
Equipment Refrigerator, Stove, Dishwasher, Disposal, Washer, Dryer
Fireplace N
Appliance Refrigerator, Stove, Dishwasher, Disposal, Washer, Dryer
Heat Source Electric
Exterior
Exterior Feature Deck(s)
Garage Spaces 2.0
Parking On Site 2
Amenities Available Common Grounds
Water Access N
Accessibility None
Porch Deck(s)
Total Parking Spaces 2
Garage N
Building
Story 3
Sewer Public Sewer
Water Public
Architectural Style Colonial
Level or Stories 3
Additional Building Above Grade, Below Grade
New Construction N
Schools
Elementary Schools Occoquan
Middle Schools Lynn
High Schools Woodbridge
School District Prince William County Public Schools
Others
HOA Fee Include Common Area Maintenance,Management,Reserve Funds,Snow Removal,Trash,Lawn Care Front
Senior Community No
Tax ID 8393-72-5712
Ownership Fee Simple
SqFt Source Assessor
Special Listing Condition Standard
Read Less
Want to know what your home might be worth? Contact us for a FREE valuation!

Our team is ready to help you sell your home for the highest possible price ASAP

Bought with Deepak Humagain • Keller Williams Capital Properties





