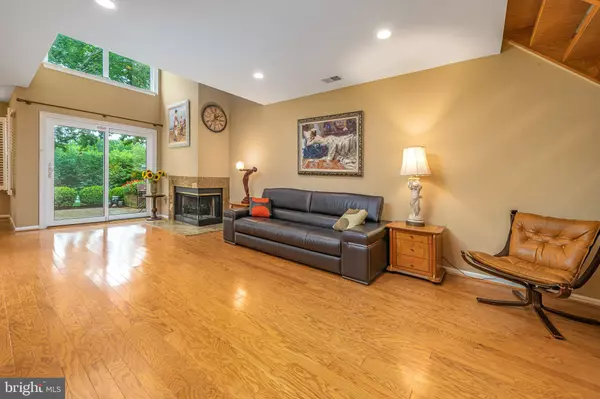$380,000
$385,000
1.3%For more information regarding the value of a property, please contact us for a free consultation.
22-B CHICOPEE DR Princeton, NJ 08540
2 Beds
2 Baths
1,450 SqFt
Key Details
Sold Price $380,000
Property Type Townhouse
Sub Type Interior Row/Townhouse
Listing Status Sold
Purchase Type For Sale
Square Footage 1,450 sqft
Price per Sqft $262
Subdivision Montgomery Woods
MLS Listing ID NJSO2000186
Sold Date 08/12/21
Style Colonial
Bedrooms 2
Full Baths 2
HOA Fees $296/mo
HOA Y/N Y
Abv Grd Liv Area 1,450
Originating Board BRIGHT
Year Built 1986
Annual Tax Amount $8,499
Tax Year 2020
Lot Dimensions 0.00 x 0.00
Property Description
ZILLOW INFORMATION IS INCORRECT. The address is 22B Chicopee Dr. not 22E Chicopee Dr.
UPDATED, UPDATED! The best of worlds are waiting for you in this updated 2 bedroom townhouse. Elegantly updated kitchen presents GRANITE COUNTERTOPS with new appliances('21). Upstairs has a huge loft. The sunlit open living room has dramatic floor-to-ceiling windows. Newer gleaming wood floors in living room and Dining room. Cozy fireplace in living room gives a welcoming accent to this home. Morning sunlight pours in master bedroom. Even more, all bathrooms are updated with granite countertops. Enjoy Jacuzzi in master bathroom. Picturesque patio offers a flower garden. Don't wait, Make this your HOME, SWEET HOME!
Location
State NJ
County Somerset
Area Montgomery Twp (21813)
Zoning RESIDENTIAL
Direction West
Rooms
Other Rooms Living Room, Dining Room, Bedroom 2, Kitchen, Bedroom 1, Bathroom 1, Bathroom 2, Bathroom 3
Interior
Interior Features Stall Shower, Tub Shower
Hot Water Natural Gas
Heating Forced Air
Cooling Central A/C
Flooring Carpet, Wood, Tile/Brick
Fireplaces Number 1
Fireplaces Type Electric
Equipment Dishwasher, Dryer, Microwave, Oven/Range - Gas, Refrigerator, Washer
Furnishings No
Fireplace Y
Appliance Dishwasher, Dryer, Microwave, Oven/Range - Gas, Refrigerator, Washer
Heat Source Natural Gas
Laundry Main Floor
Exterior
Exterior Feature Patio(s)
Parking Features Built In
Garage Spaces 3.0
Utilities Available Cable TV Available
Amenities Available Tennis Courts
Water Access N
Roof Type Shingle
Accessibility Level Entry - Main
Porch Patio(s)
Attached Garage 1
Total Parking Spaces 3
Garage Y
Building
Story 2
Sewer Public Sewer
Water Public
Architectural Style Colonial
Level or Stories 2
Additional Building Above Grade, Below Grade
New Construction N
Schools
Elementary Schools Orchard Hill E. S.
Middle Schools Montgomery M.S.
High Schools Montgomery H.S.
School District Montgomery Township Public Schools
Others
Pets Allowed Y
HOA Fee Include Trash,Snow Removal,Lawn Maintenance,Ext Bldg Maint,Common Area Maintenance
Senior Community No
Tax ID 13-37002-00001 002
Ownership Condominium
Acceptable Financing Cash, Conventional
Listing Terms Cash, Conventional
Financing Cash,Conventional
Special Listing Condition Standard
Pets Allowed Size/Weight Restriction
Read Less
Want to know what your home might be worth? Contact us for a FREE valuation!

Our team is ready to help you sell your home for the highest possible price ASAP

Bought with June J Fulton • BHHS Fox & Roach - Hillsboro





