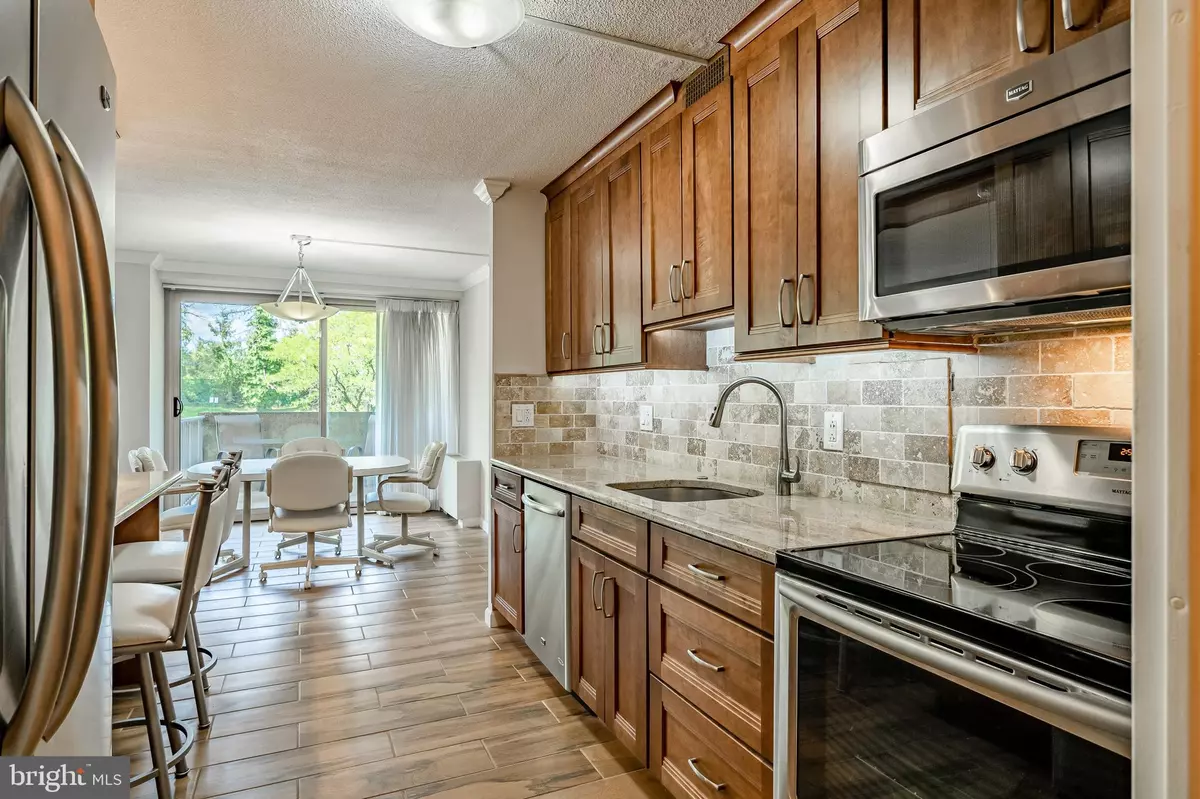$265,000
$229,000
15.7%For more information regarding the value of a property, please contact us for a free consultation.
1001 CITY AVE #E-308 Wynnewood, PA 19096
2 Beds
2 Baths
1,222 SqFt
Key Details
Sold Price $265,000
Property Type Condo
Sub Type Condo/Co-op
Listing Status Sold
Purchase Type For Sale
Square Footage 1,222 sqft
Price per Sqft $216
Subdivision Greenhill Farms
MLS Listing ID PAMC2048452
Sold Date 10/31/22
Style Unit/Flat
Bedrooms 2
Full Baths 2
Condo Fees $916/mo
HOA Y/N N
Abv Grd Liv Area 1,222
Originating Board BRIGHT
Year Built 1962
Annual Tax Amount $2,969
Tax Year 2021
Lot Dimensions 0.00 x 0.00
Property Description
Don't miss this amazing 2 BR, Bath Greenhill unit. This fully updated home shows like a model, Everything has been done, just move your furniture and enjoy all of the many amenities offered in this gated community. Amenities include 24 hour doorman, indoor and outdoor pools, tennis, club room, library and beautiful grounds. Al utilities included in one monthly fee. As soon as you enter you will see how impeccably maintained this unit has been. There are 2 bedrooms and two completely updated bathrooms. The kitchen boasts stainless steel appliances, granite counters and a large counter with room for stool for informal dining. There are beautiful tile floors t/o. The second B/R is currently used as a den and doors can be closed off for total privacy if used as a bedroom. Off the dining room are sliding doors to a large balcony perfect for enjoying your morning coffee. In addition to all the amenities the Greenhill provides ultimate convenience for those who don't drive or choose to leave their car safely parked. The Greenhill bus makes regulearcircuits to the various local shopping areas, restaurants and medical facilities. This unit is too good to miss. Note there is a $150 move fee and $500 refundable security deposit. The Capital contributioin is $1816. All offers must be submitted by 9pm 8/8. Will be reviewed 8/9.
Location
State PA
County Montgomery
Area Lower Merion Twp (10640)
Zoning RESIDENTIAL
Rooms
Main Level Bedrooms 2
Interior
Interior Features Breakfast Area, Ceiling Fan(s), Crown Moldings, Dining Area, Stall Shower, Upgraded Countertops, Walk-in Closet(s), Window Treatments
Hot Water Other
Heating Summer/Winter Changeover
Cooling Central A/C
Flooring Ceramic Tile
Equipment Dishwasher, Disposal, Dryer - Electric, Microwave, Oven - Self Cleaning, Refrigerator, Stainless Steel Appliances, Stove, Washer
Furnishings No
Fireplace N
Appliance Dishwasher, Disposal, Dryer - Electric, Microwave, Oven - Self Cleaning, Refrigerator, Stainless Steel Appliances, Stove, Washer
Heat Source Oil
Laundry Main Floor, Washer In Unit, Dryer In Unit
Exterior
Exterior Feature Balcony
Utilities Available Cable TV
Amenities Available Concierge, Exercise Room, Extra Storage, Fitness Center, Gated Community, Library, Meeting Room, Party Room, Pool - Indoor, Pool - Outdoor, Security, Tennis Courts
Water Access N
Accessibility Doors - Lever Handle(s), Grab Bars Mod, No Stairs, Ramp - Main Level
Porch Balcony
Garage N
Building
Story 1
Unit Features Hi-Rise 9+ Floors
Sewer Public Sewer
Water Public
Architectural Style Unit/Flat
Level or Stories 1
Additional Building Above Grade, Below Grade
New Construction N
Schools
Elementary Schools Penn Wynne
High Schools Lower Merion
School District Lower Merion
Others
Pets Allowed N
HOA Fee Include Air Conditioning,All Ground Fee,Bus Service,Cable TV,Common Area Maintenance,Electricity,Ext Bldg Maint,Heat,Lawn Maintenance,Management,Reserve Funds,Security Gate,Snow Removal,Sewer,Trash,Water
Senior Community No
Tax ID 40-00-11153-147
Ownership Condominium
Security Features 24 hour security,Desk in Lobby,Security Gate
Acceptable Financing Cash, Conventional, FHVA
Listing Terms Cash, Conventional, FHVA
Financing Cash,Conventional,FHVA
Special Listing Condition Standard
Read Less
Want to know what your home might be worth? Contact us for a FREE valuation!

Our team is ready to help you sell your home for the highest possible price ASAP

Bought with Marcela Gipp • BHHS Fox & Roach-Haverford





