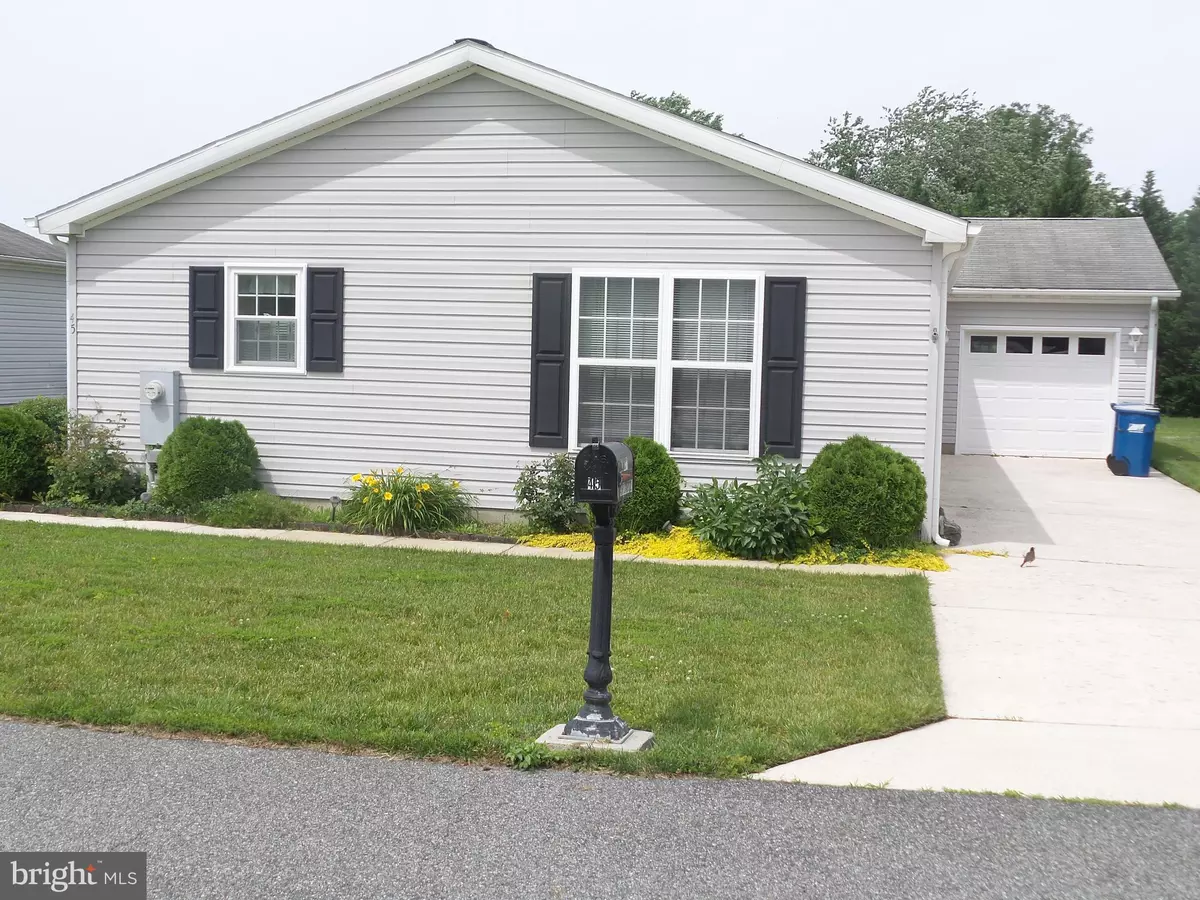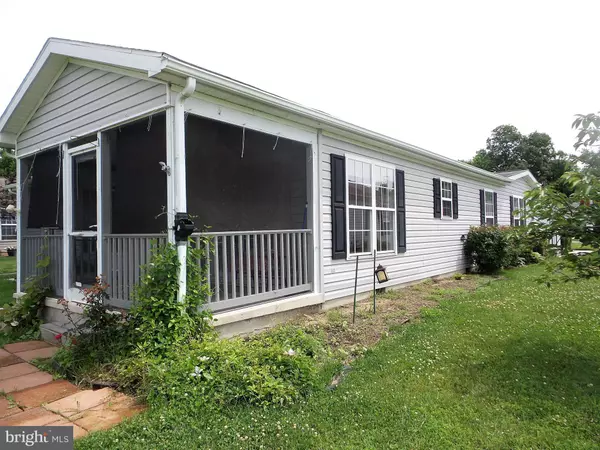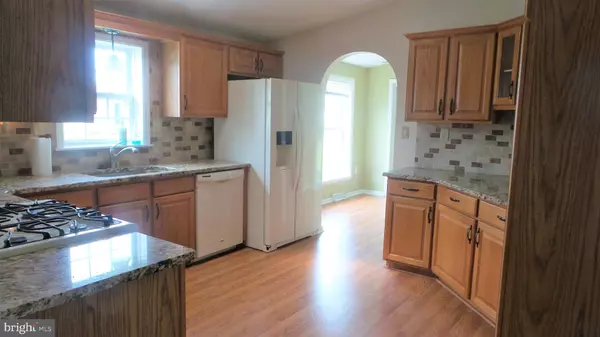$106,000
$109,000
2.8%For more information regarding the value of a property, please contact us for a free consultation.
45 RICKARDS LN Camden Wyoming, DE 19934
2 Beds
2 Baths
1,820 SqFt
Key Details
Sold Price $106,000
Property Type Manufactured Home
Sub Type Manufactured
Listing Status Sold
Purchase Type For Sale
Square Footage 1,820 sqft
Price per Sqft $58
Subdivision Barclay Farms
MLS Listing ID DEKT229826
Sold Date 07/31/20
Style Modular/Pre-Fabricated
Bedrooms 2
Full Baths 2
HOA Y/N N
Abv Grd Liv Area 1,820
Originating Board BRIGHT
Land Lease Amount 600.0
Land Lease Frequency Monthly
Year Built 2003
Annual Tax Amount $1,265
Tax Year 2018
Lot Dimensions 0.00 x 0.00
Property Description
This Ritzcraft, Bay Meadow model, is a favorite model and you will soon appreciate why! This home offers plenty of space both living and storage. The split floor plan give you large master bedroom with walk in shower, double vanity & 2 linen closets. Bedroom #2 features spacious room, nice size closet and next to main bathroom with Jetted tub with shower and single vanity & sink. You have a formal living room and formal dining room with lovely arched doorway and beveled glass accents. The kitchen has granite counter tops, skylight offering natural light, deep country style sink, gas cooking, built in microwave, dishwasher and spacious refrigerator. Loads of cabinet space plus large pantry. There is a pass thru to dining room plus pass thru to the family room. Yes, this home also gives you a spacious family room great for entertaining. There is a breakfast room with slider to screened porch. Extra long 1 car garage for storage. You will enjoy how this lot is situated. You have neighbors but they are not right on top of you and the lot is treed in the back with fence along the back. You back up to a horse farm. Seller is offering 1 yr home warranty. Washer and dryer are included. Community amenities include lawn care, trash pick up 2ce/week, large community center with fitness room, library, kitchen, banquet room with dance floor, several game areas including billiards, computer room and more. Activites galor to enjoy. Huge outdoor pool, and indoor jacuzzi hot tub. Affordable monthly fees. Be sure to consider this home.
Location
State DE
County Kent
Area Caesar Rodney (30803)
Zoning NA
Rooms
Other Rooms Living Room, Dining Room, Bedroom 2, Kitchen, Family Room, Breakfast Room, Bedroom 1
Main Level Bedrooms 2
Interior
Interior Features Breakfast Area, Carpet, Ceiling Fan(s), Dining Area, Entry Level Bedroom, Family Room Off Kitchen, Formal/Separate Dining Room, Primary Bath(s), Pantry, Skylight(s), Stall Shower, Upgraded Countertops, Walk-in Closet(s), WhirlPool/HotTub, Window Treatments
Hot Water Electric
Heating Forced Air
Cooling Central A/C, Ceiling Fan(s)
Flooring Carpet, Laminated, Vinyl
Equipment Built-In Microwave, Dishwasher, Disposal, Dryer, Microwave, Oven - Self Cleaning, Refrigerator, Washer, Water Heater
Fireplace N
Appliance Built-In Microwave, Dishwasher, Disposal, Dryer, Microwave, Oven - Self Cleaning, Refrigerator, Washer, Water Heater
Heat Source Natural Gas
Laundry Main Floor
Exterior
Parking Features Garage Door Opener, Inside Access, Oversized
Garage Spaces 1.0
Water Access N
Roof Type Asphalt
Accessibility Grab Bars Mod, Low Closet Rods
Attached Garage 1
Total Parking Spaces 1
Garage Y
Building
Story 1
Foundation Crawl Space
Sewer Public Sewer
Water Public
Architectural Style Modular/Pre-Fabricated
Level or Stories 1
Additional Building Above Grade, Below Grade
Structure Type Dry Wall
New Construction N
Schools
School District Caesar Rodney
Others
Pets Allowed Y
Senior Community Yes
Age Restriction 55
Tax ID NM-02-09400-01-0800-159
Ownership Land Lease
SqFt Source Assessor
Acceptable Financing Cash, Other
Horse Property N
Listing Terms Cash, Other
Financing Cash,Other
Special Listing Condition Standard
Pets Allowed Cats OK, Dogs OK
Read Less
Want to know what your home might be worth? Contact us for a FREE valuation!

Our team is ready to help you sell your home for the highest possible price ASAP

Bought with Susan A Fitzwater • RE/MAX 1st Choice - Middletown





