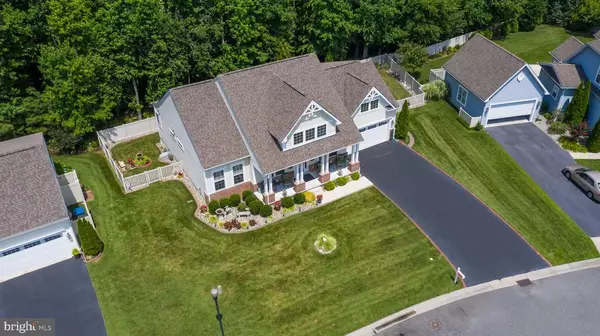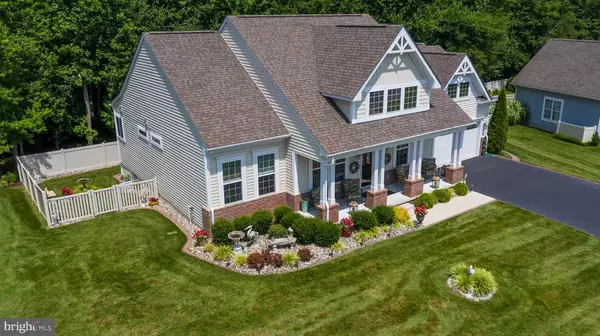$450,000
$449,999
For more information regarding the value of a property, please contact us for a free consultation.
31936 TWO PONDS RD Selbyville, DE 19975
3 Beds
2 Baths
1,859 SqFt
Key Details
Sold Price $450,000
Property Type Single Family Home
Sub Type Detached
Listing Status Sold
Purchase Type For Sale
Square Footage 1,859 sqft
Price per Sqft $242
Subdivision Lighthouse Crossing
MLS Listing ID DESU2002372
Sold Date 08/27/21
Style Ranch/Rambler,Coastal,Contemporary
Bedrooms 3
Full Baths 2
HOA Fees $62/ann
HOA Y/N Y
Abv Grd Liv Area 1,859
Originating Board BRIGHT
Year Built 2013
Annual Tax Amount $1,239
Tax Year 2020
Lot Size 10,019 Sqft
Acres 0.23
Lot Dimensions 80.00 x 128.00
Property Description
This incredible ranch home in the Lighthouse Crossing community is sure to knock your sandals off. As soon as you walk up to the front door you will immediately fall in love with the covered front porch and the tree-lined backdrop! Enjoy a cool glass of lemonade on the front porch while you listen to the peaceful sound of the fountain. Walking into the home you will appreciate the open concept layout with the formal dining room opening immediately to the kitchen. The kitchen features upgraded 42" cabinets, quartzite countertops and backsplash, separate trash pull out as well as custom pendant lighting. The kitchen space is open to the light filled great room with wonderful views of the backyard and the wooded backdrop. Sit back and relax on the oversized screen porch all year long with the vinyl roll down covers! If the sun is what you are looking for kick up those feet and unwind in a lounger on the paver patio! The back yard truly is an oasis as the entire back yard is fenced in and the entire lawn is irrigated! The front of the home also features a private study which could also be used as the third bedroom! Continuing into the home you will find the guest bedroom and guest bathroom as well as the large owner's suite which features a great walk-in closet. The owner's suite bathroom features a separate walk-in shower with upgraded tile and a tile seat, as well as a soaking tub and a double vanity. Storage will never be an issue with this home as there is an interior staircase to the conditioned crawlspace. The crawl space even has a concrete floor! As an added bonus the garage has been completely drywalled, painted, and the floor has been custom epoxied. This home would make a remarkable full time residence or a second home as it is located just minutes from both Fenwick Island and Ocean City, Maryland! Call now to schedule your private tour!!!
Location
State DE
County Sussex
Area Baltimore Hundred (31001)
Zoning TN
Rooms
Other Rooms Dining Room, Primary Bedroom, Bedroom 2, Kitchen, Foyer, Study, Great Room, Laundry, Bathroom 2, Primary Bathroom, Screened Porch
Main Level Bedrooms 3
Interior
Hot Water Electric
Heating Heat Pump - Electric BackUp
Cooling Central A/C
Flooring Hardwood, Ceramic Tile, Carpet
Furnishings No
Fireplace N
Window Features Double Pane
Heat Source Electric
Laundry Dryer In Unit, Washer In Unit
Exterior
Exterior Feature Patio(s), Porch(es), Screened
Parking Features Garage - Front Entry, Garage Door Opener, Inside Access
Garage Spaces 8.0
Utilities Available Under Ground
Water Access N
View Trees/Woods
Roof Type Architectural Shingle
Accessibility Doors - Lever Handle(s)
Porch Patio(s), Porch(es), Screened
Attached Garage 2
Total Parking Spaces 8
Garage Y
Building
Story 1
Foundation Crawl Space
Sewer Public Sewer
Water Public
Architectural Style Ranch/Rambler, Coastal, Contemporary
Level or Stories 1
Additional Building Above Grade, Below Grade
Structure Type 9'+ Ceilings,Dry Wall
New Construction N
Schools
School District Indian River
Others
Senior Community No
Tax ID 533-17.00-474.00
Ownership Fee Simple
SqFt Source Assessor
Security Features Smoke Detector
Horse Property N
Special Listing Condition Standard
Read Less
Want to know what your home might be worth? Contact us for a FREE valuation!

Our team is ready to help you sell your home for the highest possible price ASAP

Bought with Dylan Lee Barlow • Long & Foster Real Estate, Inc.






