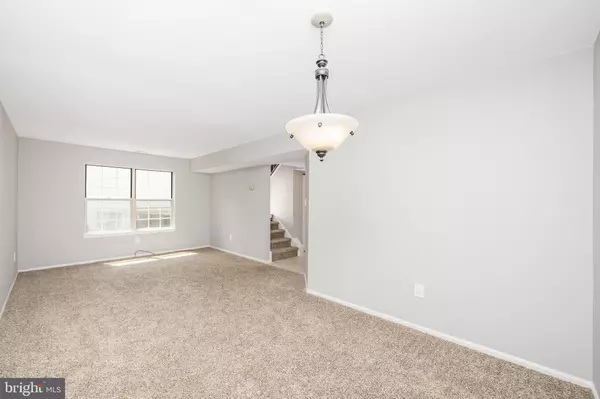$241,550
$225,000
7.4%For more information regarding the value of a property, please contact us for a free consultation.
11 PHOENIX CT Sewell, NJ 08080
3 Beds
2 Baths
1,528 SqFt
Key Details
Sold Price $241,550
Property Type Single Family Home
Sub Type Twin/Semi-Detached
Listing Status Sold
Purchase Type For Sale
Square Footage 1,528 sqft
Price per Sqft $158
Subdivision Birches West
MLS Listing ID NJGL2019808
Sold Date 10/11/22
Style Colonial
Bedrooms 3
Full Baths 1
Half Baths 1
HOA Y/N N
Abv Grd Liv Area 1,528
Originating Board BRIGHT
Year Built 1984
Annual Tax Amount $4,383
Tax Year 2021
Lot Dimensions 30.88 x 0.00
Property Description
RENOVATED AND READY FOR IMMEDIATE OCCUPANCY! Don't miss this opportunity to purchase in desirable Washington Township at an affordable price! This spacious townhome is located close to Jefferson Hospital, and all of the shopping, dining and other amenities the township has to offer - not to mention an award-winning school district! This townhome has been freshly painted throughout with new flooring, updated bathrooms and kitchen! Enter the tiled foyer and through the front door or through the sliders into your family room near the front of the property. The kitchen features new stainless steel appliances, new flooring and refreshed cabinets and countertops. A remodeled half bath is nearby followed by spacious dining room-living room combo which is large enough for all of your entertaining needs. Brand new sliding glass doors lead to the deep backyard. Upstairs there are three good-sized bedrooms, and the master bedroom has an impressive walk-in closet. The laundry area is conveniently located upstairs, where the full bath rounds out the upper level. What are you waiting for? Make your appointment today! Property is being sold as-is, with buyer responsible for all repairs and certifications, including obtaining the CO from the township.
Location
State NJ
County Gloucester
Area Washington Twp (20818)
Zoning PUD
Rooms
Other Rooms Living Room, Dining Room, Bedroom 2, Bedroom 3, Kitchen, Family Room, Bedroom 1, Utility Room, Half Bath
Interior
Interior Features Ceiling Fan(s), Combination Dining/Living, Floor Plan - Traditional, Kitchen - Eat-In
Hot Water Natural Gas
Heating Forced Air
Cooling Central A/C
Flooring Ceramic Tile, Carpet, Laminated, Vinyl
Equipment Stainless Steel Appliances
Appliance Stainless Steel Appliances
Heat Source Natural Gas
Exterior
Water Access N
Accessibility None
Garage N
Building
Story 2
Foundation Slab
Sewer Public Sewer
Water Public
Architectural Style Colonial
Level or Stories 2
Additional Building Above Grade, Below Grade
New Construction N
Schools
Elementary Schools Thomas Jefferson
School District Washington Township Public Schools
Others
Senior Community No
Tax ID 18-00082 92-00063
Ownership Fee Simple
SqFt Source Estimated
Special Listing Condition Standard
Read Less
Want to know what your home might be worth? Contact us for a FREE valuation!

Our team is ready to help you sell your home for the highest possible price ASAP

Bought with Daisy Davis-Quick • RE/MAX Preferred - Mullica Hill





