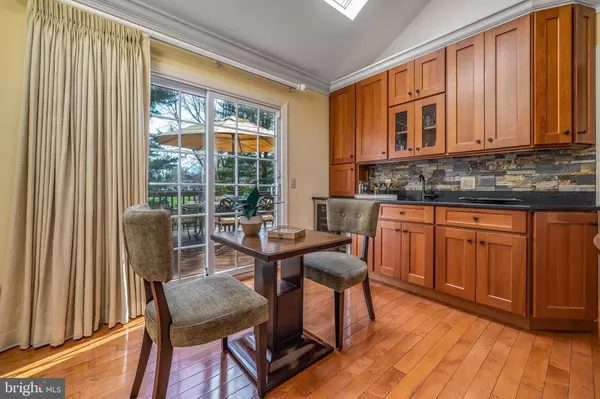$890,000
$874,900
1.7%For more information regarding the value of a property, please contact us for a free consultation.
55 RICHMOND DR Skillman, NJ 08558
4 Beds
3 Baths
2,780 SqFt
Key Details
Sold Price $890,000
Property Type Single Family Home
Sub Type Detached
Listing Status Sold
Purchase Type For Sale
Square Footage 2,780 sqft
Price per Sqft $320
Subdivision Williamsburg Estates
MLS Listing ID NJSO2001340
Sold Date 07/08/22
Style Colonial
Bedrooms 4
Full Baths 3
HOA Y/N N
Abv Grd Liv Area 2,780
Originating Board BRIGHT
Year Built 1985
Annual Tax Amount $15,866
Tax Year 2021
Lot Size 1.000 Acres
Acres 1.0
Lot Dimensions 0.00 x 0.00
Property Description
You don't want to miss this immaculate colonial with endless modern updates and aesthetics in Williamsburg Estates. Come inside and you'll find tons of natural light pouring in from the newer windows, Bruce maple hardwood floors throughout, and a cozy wood burning fireplace. The gourmet kitchen boasts a completely renovated layout with fresh granite counters, stainless steel appliances, and stunning white cabinetry. Expansive and elegant family room features a fantastic wet bar and custom built-in shelves, with crown molding and cove lights accentuating the vaulted ceilings. Also on the first floor is an office with a full bathroom that can double as a guest suite. Upstairs offers four spacious bedrooms including the primary suite that has a completely remodeled bathroom with heated marble floors, travertine countertops, and spa-like shower with marble tiles and glass accents. The finished basement has tons of possibilities theater room, playroom, or home gym. Step onto the huge deck that spans the length of the home and enjoy the charming landscaped yard, perfect for gaming recreation or entertaining guests. A brand new septic system and updated HVAC makes this the ultimate move-in ready investment. Turn-key and ready for you!
Location
State NJ
County Somerset
Area Montgomery Twp (21813)
Zoning RA
Rooms
Other Rooms Living Room, Dining Room, Primary Bedroom, Bedroom 2, Bedroom 3, Bedroom 4, Kitchen, Family Room, Den, Foyer, Laundry, Recreation Room, Storage Room
Basement Fully Finished
Interior
Interior Features Built-Ins, Ceiling Fan(s), Crown Moldings, Dining Area, Family Room Off Kitchen, Kitchen - Eat-In, Pantry, Soaking Tub, Stall Shower, Tub Shower, Walk-in Closet(s), Wood Floors
Hot Water Natural Gas
Heating Forced Air
Cooling Central A/C
Flooring Hardwood, Carpet
Fireplaces Number 1
Fireplaces Type Wood
Equipment Dishwasher, Dryer, Exhaust Fan, Microwave, Refrigerator, Oven/Range - Gas, Washer
Fireplace Y
Appliance Dishwasher, Dryer, Exhaust Fan, Microwave, Refrigerator, Oven/Range - Gas, Washer
Heat Source Natural Gas
Laundry Main Floor
Exterior
Exterior Feature Deck(s)
Parking Features Garage Door Opener, Oversized
Garage Spaces 2.0
Utilities Available Under Ground
Water Access N
View Trees/Woods
Roof Type Asphalt,Shingle
Accessibility Level Entry - Main
Porch Deck(s)
Attached Garage 2
Total Parking Spaces 2
Garage Y
Building
Lot Description Corner, Level, Open
Story 2
Foundation Block
Sewer Septic < # of BR
Water Public
Architectural Style Colonial
Level or Stories 2
Additional Building Above Grade, Below Grade
New Construction N
Schools
Middle Schools Montgomery M.S.
High Schools Montgomery H.S.
School District Montgomery Township Public Schools
Others
Senior Community No
Tax ID 13-21009-00006
Ownership Fee Simple
SqFt Source Assessor
Acceptable Financing Conventional, Cash
Listing Terms Conventional, Cash
Financing Conventional,Cash
Special Listing Condition Standard
Read Less
Want to know what your home might be worth? Contact us for a FREE valuation!

Our team is ready to help you sell your home for the highest possible price ASAP

Bought with Brenna Huffstutler • Station Cities





