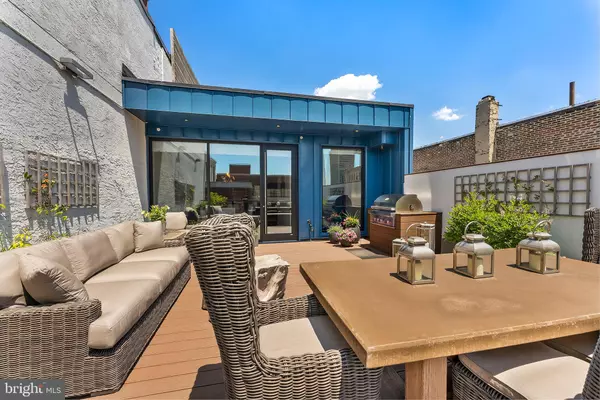$1,600,000
$1,650,000
3.0%For more information regarding the value of a property, please contact us for a free consultation.
233 CHESTNUT ST #5 Philadelphia, PA 19106
3 Beds
4 Baths
2,750 SqFt
Key Details
Sold Price $1,600,000
Property Type Condo
Sub Type Condo/Co-op
Listing Status Sold
Purchase Type For Sale
Square Footage 2,750 sqft
Price per Sqft $581
Subdivision Old City
MLS Listing ID PAPH1020788
Sold Date 09/15/21
Style Bi-level
Bedrooms 3
Full Baths 3
Half Baths 1
Condo Fees $680/mo
HOA Y/N N
Abv Grd Liv Area 2,750
Originating Board BRIGHT
Year Built 1900
Annual Tax Amount $5,931
Tax Year 2021
Lot Dimensions 0.00 x 0.00
Property Description
Located in the heart of Old City, this beautiful, quiet bi-level Penthouse occupies the 5th and 6th floors of a discreet luxury condominium building with two large outdoor decks. Enter this custom residence via elevator opening directly into the foyer of the home. Stepping out of the foyer into the entertaining spaces you will be greeted by incredible views of the American Revolution Museum. Featuring 10 foot ceilings, wide plank hardwood floors, and recessed LED lighting all throughout the home. The gourmet Scavolini kitchen includes a 48 inch Wolf gas range with infrared charbroil & griddle, Sub-Zero refrigerator, and a built-in Miele coffee maker. The large deck off the dining room offers a relaxing space to entertain outside with a built in Wolf grill and plenty of room for both casual seating and dining. The main living floor also features a powder room, two guest suites with their own ensuite private bathrooms, and a washer/dryer for the two guest bedrooms to use. Two additional deeded storage closets can be accessed from this floor. Continuing up the wood and glass framed staircase, the entire second floor encompasses the primary suite. This expansive bedroom features a large walk-in closet with built-in cabinets, its own separate washer/dryer, steam shower, and expansive roof deck. Additional features include parking paid for by the owner for 1 year and the remainder of the tax abatement ending 12/31/2023. Enjoy a lifestyle of complete privacy, comfort and convenience with easy access to 676 and 95, and steps away from the best restaurants Old City and Society Hill have to offer.
Location
State PA
County Philadelphia
Area 19106 (19106)
Zoning CMX3
Direction East
Rooms
Main Level Bedrooms 2
Interior
Interior Features Built-Ins, Exposed Beams, Entry Level Bedroom, Floor Plan - Open, Kitchen - Gourmet, Primary Bath(s), Recessed Lighting, Upgraded Countertops, Walk-in Closet(s), Water Treat System, Wood Floors, Wine Storage, Tub Shower, Stall Shower, Kitchen - Eat-In, Family Room Off Kitchen, Elevator, Dining Area, Bar
Hot Water Instant Hot Water, Natural Gas
Heating Forced Air
Cooling Central A/C
Flooring Hardwood, Marble, Ceramic Tile
Equipment Built-In Microwave, Commercial Range, Cooktop, Dishwasher, Disposal, Dryer, Exhaust Fan, Microwave, Oven - Double, Range Hood, Refrigerator, Six Burner Stove, Stainless Steel Appliances, Washer, Washer - Front Loading, Water Heater - High-Efficiency, Water Heater - Tankless
Appliance Built-In Microwave, Commercial Range, Cooktop, Dishwasher, Disposal, Dryer, Exhaust Fan, Microwave, Oven - Double, Range Hood, Refrigerator, Six Burner Stove, Stainless Steel Appliances, Washer, Washer - Front Loading, Water Heater - High-Efficiency, Water Heater - Tankless
Heat Source Natural Gas
Laundry Dryer In Unit, Main Floor, Upper Floor, Washer In Unit
Exterior
Exterior Feature Deck(s), Patio(s), Roof, Terrace, Wrap Around
Garage Spaces 1.0
Amenities Available Elevator
Water Access N
View City, Panoramic
Accessibility Elevator
Porch Deck(s), Patio(s), Roof, Terrace, Wrap Around
Total Parking Spaces 1
Garage N
Building
Story 2
Unit Features Mid-Rise 5 - 8 Floors
Sewer Public Sewer
Water Public
Architectural Style Bi-level
Level or Stories 2
Additional Building Above Grade, Below Grade
New Construction N
Schools
Elementary Schools Mc Call Gen George
Middle Schools Mc Call Gen George
High Schools Franklin Benjamin
School District The School District Of Philadelphia
Others
Pets Allowed Y
HOA Fee Include Common Area Maintenance,Ext Bldg Maint,Insurance,Trash,Water,Sewer
Senior Community No
Tax ID 888500794
Ownership Condominium
Security Features Exterior Cameras,Security System
Special Listing Condition Standard
Pets Allowed Size/Weight Restriction
Read Less
Want to know what your home might be worth? Contact us for a FREE valuation!

Our team is ready to help you sell your home for the highest possible price ASAP

Bought with Arielle K Roemer • BHHS Fox & Roach At the Harper, Rittenhouse Square





