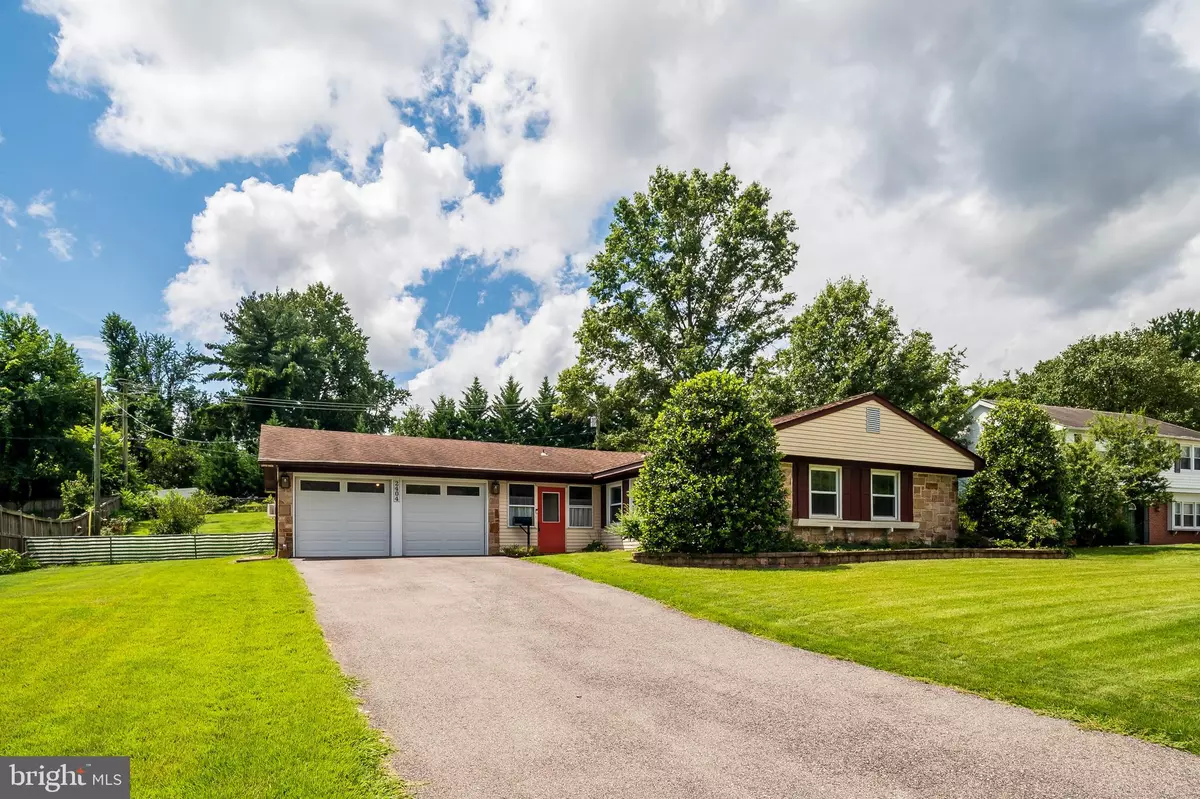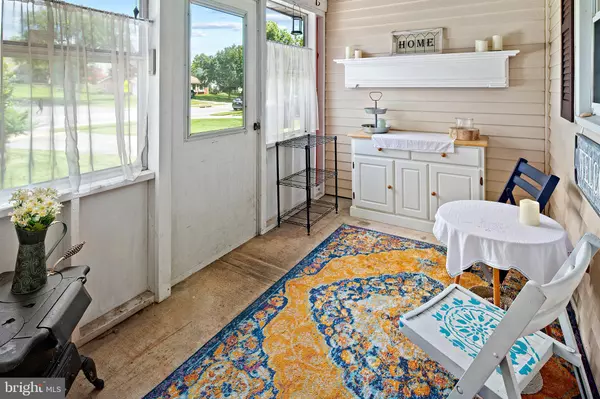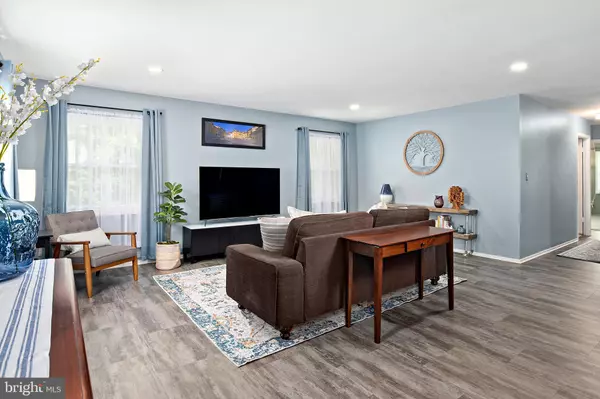$435,000
$445,000
2.2%For more information regarding the value of a property, please contact us for a free consultation.
2404 BELAIR DR Bowie, MD 20715
3 Beds
2 Baths
1,703 SqFt
Key Details
Sold Price $435,000
Property Type Single Family Home
Sub Type Detached
Listing Status Sold
Purchase Type For Sale
Square Footage 1,703 sqft
Price per Sqft $255
Subdivision Belair
MLS Listing ID MDPG2053794
Sold Date 09/09/22
Style Ranch/Rambler
Bedrooms 3
Full Baths 2
HOA Y/N N
Abv Grd Liv Area 1,703
Originating Board BRIGHT
Year Built 1963
Annual Tax Amount $5,395
Tax Year 2021
Lot Size 0.471 Acres
Acres 0.47
Property Description
You'll appreciate the updates, bedroom expansion and the relaxing nature-friendly back yard in this charming 3 bedroom/2 bath Bowie rambler situated on almost one-half acre. You are welcomed by the enclosed front porch which leads you to the front door. Recent updates include wood-like laminate flooring in the living and dining rooms, new refrigerator and dishwasher. Kitchen also features a glass cooktop with two ovens underneath & Corian countertops. Bathrooms boast newer toilets, vanities and sinks. HVAC and water heater five years old. Electrical panel 10 years old. Newly painted. Outstanding feature is the bedroom with a bay window, wall of built-in bookcases and one wall with a huge, mirrored closet. Relax in the fenced back yard offering a new deck with a gazebo cover, and two other sitting areas for your outdoor enjoyment. The shed provides extra storage. Lovely river birch, crepe myrtle, dwarf plum and apple trees enhance the enclosed back yard. In the back left corner of the yard, you'll notice a habitat fence area for birds, rabbits and other wildlife. Extras include SIRI-controlled lights and a new attic fan; washer and dryer convey. There are two garage doors. At this time, one bay is used as a large pantry/storage area and a wood-working shop. Seller is providing a one-year HSA home warranty.
Home is being sold as-is with the right to inspect. Definitely worth a visit!
Location
State MD
County Prince Georges
Zoning RSF65
Rooms
Main Level Bedrooms 3
Interior
Hot Water Natural Gas
Heating Forced Air
Cooling Central A/C
Fireplace N
Heat Source Natural Gas
Exterior
Parking Features Additional Storage Area, Garage - Front Entry
Garage Spaces 2.0
Water Access N
Accessibility Level Entry - Main, No Stairs
Attached Garage 2
Total Parking Spaces 2
Garage Y
Building
Story 1
Foundation Slab
Sewer Public Sewer
Water Public
Architectural Style Ranch/Rambler
Level or Stories 1
Additional Building Above Grade, Below Grade
New Construction N
Schools
Elementary Schools Kenilworth
Middle Schools Benjamin Tasker
High Schools Bowie
School District Prince George'S County Public Schools
Others
Senior Community No
Tax ID 17070702340
Ownership Fee Simple
SqFt Source Assessor
Special Listing Condition Standard
Read Less
Want to know what your home might be worth? Contact us for a FREE valuation!

Our team is ready to help you sell your home for the highest possible price ASAP

Bought with Anita K Mohamed • Keller Williams Lucido Agency





