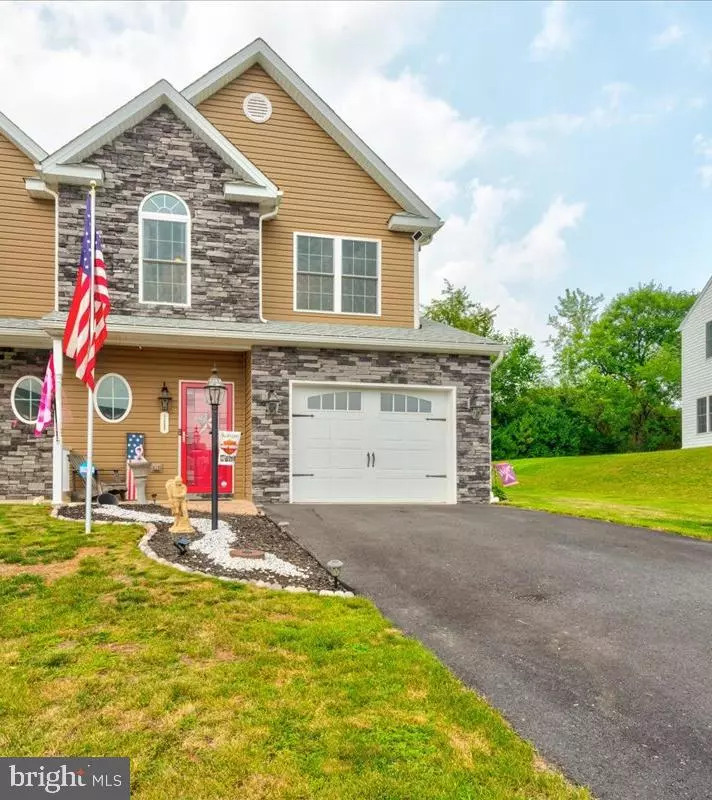$250,000
$244,900
2.1%For more information regarding the value of a property, please contact us for a free consultation.
11237 GULF DR N Waynesboro, PA 17268
3 Beds
3 Baths
1,764 SqFt
Key Details
Sold Price $250,000
Property Type Single Family Home
Sub Type Twin/Semi-Detached
Listing Status Sold
Purchase Type For Sale
Square Footage 1,764 sqft
Price per Sqft $141
Subdivision Farmspring Estates
MLS Listing ID PAFL2000958
Sold Date 09/10/21
Style Traditional
Bedrooms 3
Full Baths 2
Half Baths 1
HOA Fees $14/ann
HOA Y/N Y
Abv Grd Liv Area 1,764
Originating Board BRIGHT
Year Built 2016
Annual Tax Amount $2,926
Tax Year 2020
Lot Size 7,405 Sqft
Acres 0.17
Property Description
This duplex style home has so much space to offer you'll be amazed! Lovingly maintained, this one owner home comes with the great features of being a recent build (2016) but also has the benefits you only often get with a re-sale like landscaping installed, yard fully established, extra deck/patio space, window treatments, etc! The entryway is spacious to welcome your guests or just have extra space for kicking off shoes as you enter the house. Continuing into the home you'll find a closet under the stairs that also houses the HVAC system and water heater then a 1/2 bath for convenience. Across the hall is the doorway to the garage which is an oversized 1 car garage large enough to fit a motorcycle and a car in plus has a speckled floor design for added flare. There are Rubbermaid Fast Tracks already installed in the garage to keep your outdoor tools nice and organized plus bike hooks to maximize your space. A door out of the garage into the side yard also makes for extra convenience. Back inside, the kitchen will make you fall in love if you haven't already. With white cabinets and granite countertops plus a neutral backsplash, the kitchen is sure to please most everyone. Jaw dropping BRAND NEW LG appliances will convey with an acceptable offer also! The flooring in the kitchen and combined dining area are wood look ceramic tile floor for easy care and high quality style. A bar height countertop at the half wall makes for a great spot to put some stools and have a breakfast bar area. In the large living room, there's lots of windows for great natural light throughout the home. A slider door out the back walks out to a patio with decks flanking it on both sides. The left deck is built reinforced for if you would like to add a hot tub in the future, then the right deck is a great casual hang out spot. The patio has a firepit area also which is great for roasting s'mores in the evenings.
Upstairs the first closet you'll come to is the main floor laundry closet. There's additional linen closets in the hallway as well. The owner's suite is beyond impressive with an en-suite bathroom complete with double sinks that have open trough faucets, a large shower and a large linen closet. The sun rises behind the house which allows the owner's room to stay dark longer for those days you want to sleep in. But the real piece de resistance is the enormous walk in closet! Complete with a full window for great lighting, shoe rack space behind the door, and tons of hanging space, there's plenty of space for any fashionista. If you don't have a ton of clothes, then let it double as a home office space that can keep you somewhat secluded from the rest of the house but not feel confined and yet still convenient. Back the hallway is a full hallway bathroom with tub/shower combination then the 2nd and 3rd bedrooms. Bedrooms each have large closets, but one has a true walk in closet. One bedroom floor has been replaced with laminate flooring due to a puppy digging at the carpeting.
Other features you'll love about this home: Storm door installed on front so you can leave the main door open to let extra light in; Flagpole out front with solar light for nighttime lighting of flag; Spacious side yard for playing space; Convenient location just off the Washington Township Blvd which will take you to shops, grocery stores, banks, restaurants, etc within minutes; Farmspring Estates HOA is in process of installing the community pool which all permits are cleared for and just awaiting the pool company to install slated for late summer 2021, plus clubhouse has been built and a playground is in the works as well.
Location
State PA
County Franklin
Area Washington Twp (14523)
Zoning R2
Interior
Interior Features Chair Railings, Kitchen - Eat-In, Primary Bath(s), Tub Shower, Upgraded Countertops, Window Treatments
Hot Water Electric
Heating Heat Pump - Electric BackUp
Cooling Central A/C
Flooring Carpet, Ceramic Tile, Laminated
Equipment Built-In Microwave, Dryer - Electric, Oven/Range - Electric, Refrigerator, Stainless Steel Appliances, Washer, Dishwasher
Furnishings No
Fireplace N
Window Features Double Pane,Vinyl Clad
Appliance Built-In Microwave, Dryer - Electric, Oven/Range - Electric, Refrigerator, Stainless Steel Appliances, Washer, Dishwasher
Heat Source Electric
Exterior
Parking Features Garage - Front Entry, Garage Door Opener, Inside Access, Oversized
Garage Spaces 1.0
Amenities Available Club House, Pool - Outdoor
Water Access N
Roof Type Shingle
Accessibility None
Attached Garage 1
Total Parking Spaces 1
Garage Y
Building
Story 2
Foundation Slab
Sewer Public Sewer
Water Public
Architectural Style Traditional
Level or Stories 2
Additional Building Above Grade, Below Grade
New Construction N
Schools
Elementary Schools Mowrey
Middle Schools Waynesboro Area
High Schools Waynesboro Area
School District Waynesboro Area
Others
HOA Fee Include Common Area Maintenance,Snow Removal,Pool(s)
Senior Community No
Tax ID 23-Q07F-81
Ownership Fee Simple
SqFt Source Assessor
Special Listing Condition Standard
Read Less
Want to know what your home might be worth? Contact us for a FREE valuation!

Our team is ready to help you sell your home for the highest possible price ASAP

Bought with Jennifer Krammes • JAK Real Estate





