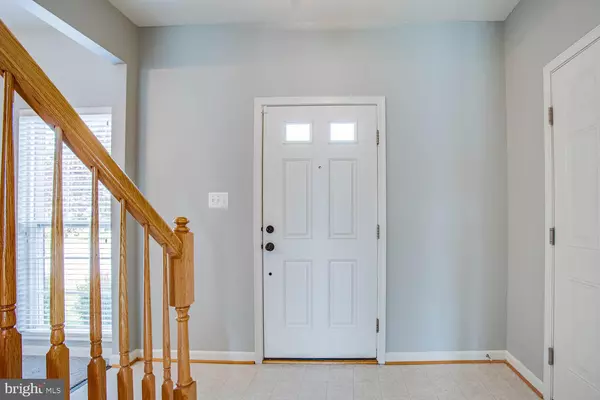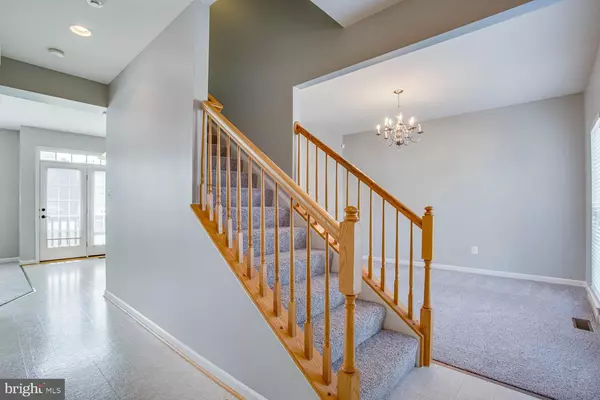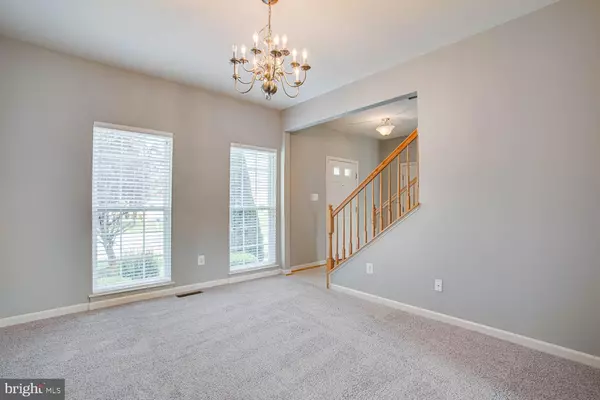$345,000
$335,000
3.0%For more information regarding the value of a property, please contact us for a free consultation.
11809 FULLERS LN King George, VA 22485
3 Beds
3 Baths
1,682 SqFt
Key Details
Sold Price $345,000
Property Type Single Family Home
Sub Type Detached
Listing Status Sold
Purchase Type For Sale
Square Footage 1,682 sqft
Price per Sqft $205
Subdivision Hopyard
MLS Listing ID VAKG2000208
Sold Date 08/27/21
Style Colonial
Bedrooms 3
Full Baths 2
Half Baths 1
HOA Fees $116/qua
HOA Y/N Y
Abv Grd Liv Area 1,682
Originating Board BRIGHT
Year Built 2008
Annual Tax Amount $1,648
Tax Year 2020
Lot Size 8,320 Sqft
Acres 0.19
Property Description
From hitting the community pool to lounging outside within its expansive corner lot, 11809 Fullers Lane is ready for your summer adventures and well beyond!
Its current owner has called it home since 2012 and, today, the property shows like new! Recent enhancements include a new water heater (2018) and the Kenmore Elite stainless-steel refrigerator in the kitchen was installed in 2019. The owner also just put in brand new carpet throughout the home, new flooring in the primary bath and the entire home was just professionally painted!
Built in 2008, this three-bedroom, 2.5-bath colonial sits on a beautiful corner lot in the Hopyard Farm community. This neighborhood is loaded with amenities, including a clubhouse (with a fitness center, billiards set-up and event space), pool, tennis court, playground and more. The clubhouse and pool are so close to the home, too!
The home has a brick front, vinyl siding and burgundy shutters. In addition to driveway and street parking, the home boasts an automatic two-car garage with select shelving that conveys.
Walking through its front door, one of its owners favorite aspects is all of the natural light. And you can certainly feel the brightness in addition to its open floor plan and seamless flow. Main level highlights include a dining room (that its current owner has used as an office amid the current work-from-home environment), half bath, family room with gas fireplace, coat closet and eat-in kitchen.
The eat-in kitchen has wonderful counter an d cabinet space and is a wonderful place to cook. Just off the kitchen is a French door exit to the back yard. The yard is open and level and is ready for anything you might want to do!
Upstairs, youll find all three bedrooms and two full baths. The primary suite has a walk-in closet and ensuite bath complete with dual sinks, soaking tub, large glass-enclosed shower and oodles of natural light. All of the bedrooms upstairs have ceiling fans and the additional bathroom upstairs has a linen closet and tub/shower combo.
The basement is unfinished and open the washer and dryer in the basement convey and there is rough-in plumbing for a bathroom down there in the future, should the next owner(s) desire.
11809 Fullers Lane is centrally located to Dahlgren and Downtown Fredericksburg, both of which are within 15 minutes. For commuters, Interstate 95 access is within 30 minutes (U.S. Route 17 exit) as are multiple Virginia Railway Express (VRE) stations. For groceries, dining and shopping, the Shops at King George is less than 10 minutes north.
With a low-maintenance yard, open layout and incredible community amenities, this has been an awesome home for its owner during the last nine years. To make the awesomeness at 11809 Fullers Lane your own, book your showing now!
Location
State VA
County King George
Zoning R-3
Rooms
Other Rooms Dining Room, Primary Bedroom, Bedroom 2, Bedroom 3, Kitchen, Family Room
Basement Full, Unfinished
Interior
Interior Features Family Room Off Kitchen, Combination Kitchen/Living, Window Treatments, Breakfast Area, Carpet, Ceiling Fan(s), Dining Area, Floor Plan - Traditional, Formal/Separate Dining Room, Kitchen - Table Space, Pantry, Primary Bath(s), Soaking Tub, Walk-in Closet(s)
Hot Water Bottled Gas
Heating Heat Pump(s)
Cooling Central A/C
Flooring Carpet, Vinyl
Fireplaces Number 1
Fireplaces Type Fireplace - Glass Doors, Mantel(s)
Equipment Washer/Dryer Hookups Only, Dishwasher, Disposal, Exhaust Fan, Microwave, Oven/Range - Electric, Refrigerator
Fireplace Y
Appliance Washer/Dryer Hookups Only, Dishwasher, Disposal, Exhaust Fan, Microwave, Oven/Range - Electric, Refrigerator
Heat Source Electric, Propane - Leased
Exterior
Parking Features Garage Door Opener, Garage - Front Entry
Garage Spaces 2.0
Amenities Available Club House, Exercise Room, Meeting Room, Pool - Outdoor, Tennis Courts
Water Access N
Accessibility None
Attached Garage 2
Total Parking Spaces 2
Garage Y
Building
Story 3
Sewer Public Sewer
Water Public
Architectural Style Colonial
Level or Stories 3
Additional Building Above Grade, Below Grade
New Construction N
Schools
Elementary Schools Sealston
Middle Schools King George
High Schools King George
School District King George County Schools
Others
Senior Community No
Tax ID 31-3-354
Ownership Fee Simple
SqFt Source Assessor
Special Listing Condition Standard
Read Less
Want to know what your home might be worth? Contact us for a FREE valuation!

Our team is ready to help you sell your home for the highest possible price ASAP

Bought with Carol L Rollins • EXIT Realty Expertise





