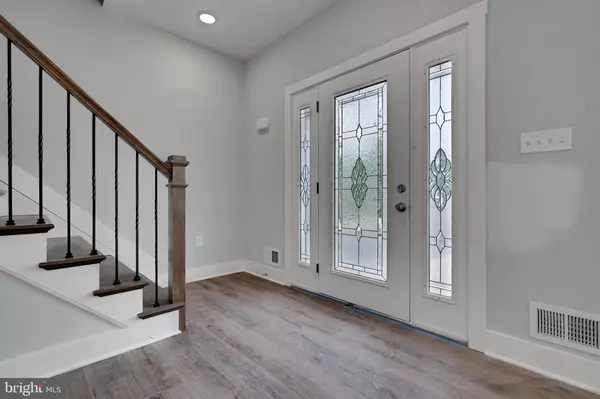$505,000
$489,900
3.1%For more information regarding the value of a property, please contact us for a free consultation.
256 ELIZABETH AVE Bayville, NJ 08721
4 Beds
3 Baths
0.4 Acres Lot
Key Details
Sold Price $505,000
Property Type Single Family Home
Sub Type Detached
Listing Status Sold
Purchase Type For Sale
Subdivision None Available
MLS Listing ID NJOC409714
Sold Date 09/02/21
Style Colonial
Bedrooms 4
Full Baths 2
Half Baths 1
HOA Y/N N
Originating Board BRIGHT
Year Built 2021
Tax Year 2020
Lot Size 0.402 Acres
Acres 0.4
Lot Dimensions 100.00 x 200.00IRR
Property Description
LARGE LOT! New Construction & almost complete! Custom built Colonial, with open floor plan & bonus room on the first floor. Large lot - almost 1/2 acre-.40 sf with access to rear cul-de-sac! Full size basement w/ larger windows to allow the natural light to shine in. The first floor features custom kitchen, with center island & quartz counters, SS appliance's. Bonus room on the first floor, ideal for office, or additional bedroom. 2nd floor features 4 bedrooms, Master Bedroom w/tray ceiling. Master bath with full tile trimmings, shower, and double vanities. Main bath also has a double vanity & bath tub. Direct entry garage & rear 8x8 decking. Home features many upgrades: Ceiling fans in all bedrooms, garage door opener, LVT flooring throughout the house, including bedrooms, high hats, and so much more. 10 year HOW included as well**NOTE: Pictures are of a home that just closed**
Location
State NJ
County Ocean
Area Berkeley Twp (21506)
Zoning R150
Rooms
Other Rooms Living Room, Primary Bedroom, Bedroom 2, Bedroom 3, Bedroom 4, Kitchen, Bathroom 1, Bonus Room, Primary Bathroom
Basement Full
Interior
Interior Features Ceiling Fan(s), Primary Bath(s), Recessed Lighting, Pantry, Walk-in Closet(s)
Hot Water Natural Gas
Heating Forced Air
Cooling Central A/C
Flooring Laminated, Tile/Brick, Carpet
Equipment Dishwasher, Stove
Fireplace N
Appliance Dishwasher, Stove
Heat Source Natural Gas
Exterior
Water Access N
Roof Type Other,Shingle
Accessibility None
Garage N
Building
Story 2
Sewer Public Sewer, Other
Water Well
Architectural Style Colonial
Level or Stories 2
Additional Building Above Grade, Below Grade
Structure Type 9'+ Ceilings,Tray Ceilings
New Construction Y
Others
Senior Community No
Tax ID 06-00726-00001
Ownership Fee Simple
SqFt Source Estimated
Acceptable Financing FHA, Cash, Conventional, VA
Horse Property N
Listing Terms FHA, Cash, Conventional, VA
Financing FHA,Cash,Conventional,VA
Special Listing Condition Standard
Read Less
Want to know what your home might be worth? Contact us for a FREE valuation!

Our team is ready to help you sell your home for the highest possible price ASAP

Bought with Summit Tognetti • RE/MAX Revolution






