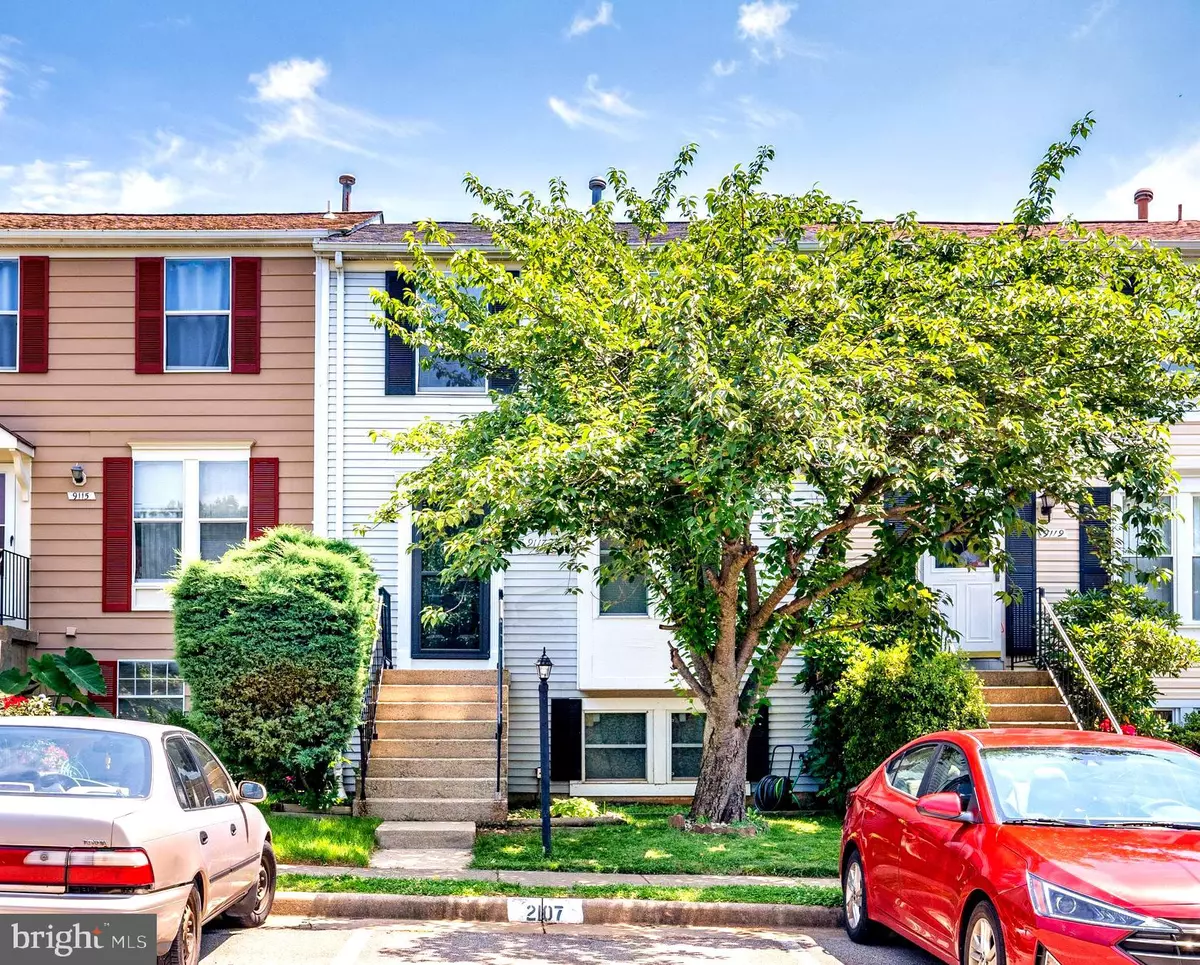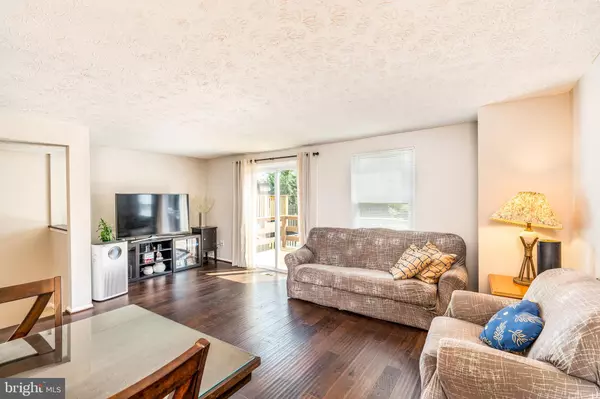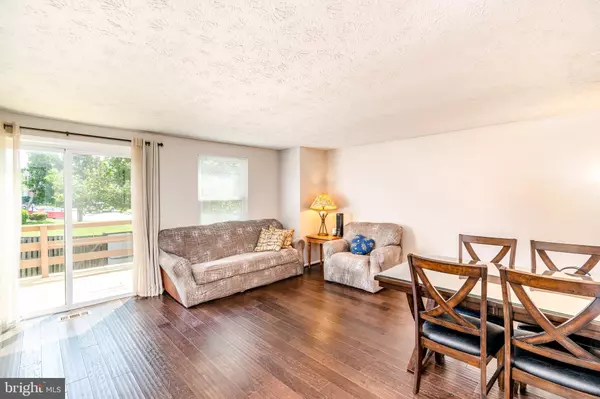$420,000
$414,900
1.2%For more information regarding the value of a property, please contact us for a free consultation.
9117 ASPENPARK CT Lorton, VA 22079
4 Beds
3 Baths
1,406 SqFt
Key Details
Sold Price $420,000
Property Type Townhouse
Sub Type Interior Row/Townhouse
Listing Status Sold
Purchase Type For Sale
Square Footage 1,406 sqft
Price per Sqft $298
Subdivision Pohick Village
MLS Listing ID VAFX2001506
Sold Date 08/06/21
Style Colonial
Bedrooms 4
Full Baths 2
Half Baths 1
HOA Fees $75/mo
HOA Y/N Y
Abv Grd Liv Area 1,126
Originating Board BRIGHT
Year Built 1983
Annual Tax Amount $3,616
Tax Year 2020
Lot Size 1,500 Sqft
Acres 0.03
Property Description
Bright & Beautiful 3 Bedroom/2 Full Bath/1 Half Bath 3-Level Townhouse in the Heart of POHICK VILLAGE!! Pristine Hardwood floors thru-out all levels. Newer Stainless Steel Appliances, and Ceramic Tile Floor. Neutral Colors throughout the home. Recessed Lighting. Cozy Lower Level with Den/4th-bedroom and Gas Fireplace. Large oversized deck overlooking. House backs to Common Area. New architectural roof and Hot water tank (2020), Just a 2-minute drive to the Pohick Stream Valley Trail and Lorton Station Elementary entrance, which has an AAP center and Hayfield secondary school. Walking distance from the VRE and shops at Lorton Station. Easy access to major roads including route 1/95/ 395&495.
Please remove shoes or wear the booties provided. **PLEASE PRACTICE ALL COVID 19 SAFETY PRECAUTIONS. PLEASE WEAR MASKS AND GLOVES WHEN TOURING THE PROPERTY**
Location
State VA
County Fairfax
Zoning 180
Direction West
Rooms
Basement Sump Pump, Walkout Stairs, Windows, Connecting Stairway
Interior
Interior Features Ceiling Fan(s), Recessed Lighting
Hot Water Natural Gas
Heating Forced Air
Cooling Central A/C
Fireplaces Number 1
Equipment Dryer, Disposal, Dishwasher, Exhaust Fan, Icemaker, Stove, Washer
Appliance Dryer, Disposal, Dishwasher, Exhaust Fan, Icemaker, Stove, Washer
Heat Source Natural Gas
Laundry Basement
Exterior
Garage Spaces 2.0
Parking On Site 207
Utilities Available Cable TV
Amenities Available Tot Lots/Playground
Water Access N
Roof Type Architectural Shingle
Accessibility Other
Total Parking Spaces 2
Garage N
Building
Story 3
Sewer Public Sewer
Water Public
Architectural Style Colonial
Level or Stories 3
Additional Building Above Grade, Below Grade
New Construction N
Schools
School District Fairfax County Public Schools
Others
HOA Fee Include Common Area Maintenance,Management,Reserve Funds,Road Maintenance,Snow Removal,Trash
Senior Community No
Tax ID 1081 07 0107
Ownership Fee Simple
SqFt Source Assessor
Special Listing Condition Standard
Read Less
Want to know what your home might be worth? Contact us for a FREE valuation!

Our team is ready to help you sell your home for the highest possible price ASAP

Bought with Derrick Lewis • Realty One Group Performance, LLC





