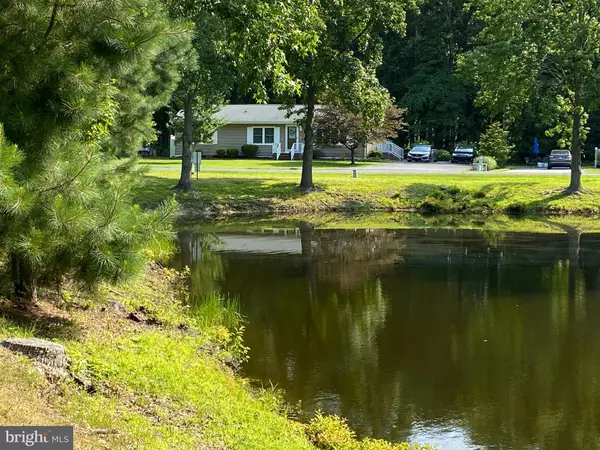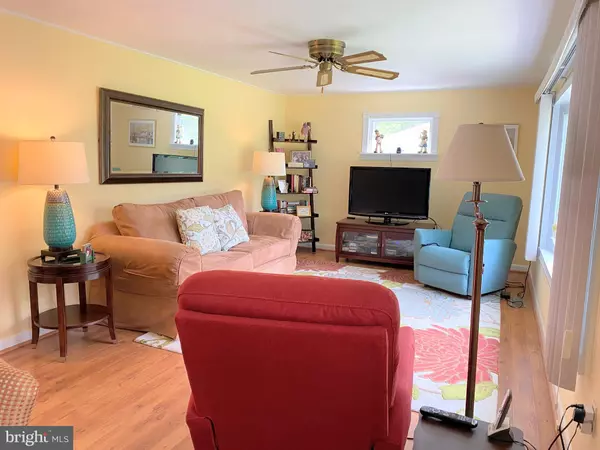$350,000
$365,000
4.1%For more information regarding the value of a property, please contact us for a free consultation.
37491 E BONNIE ST Ocean View, DE 19970
3 Beds
2 Baths
1,248 SqFt
Key Details
Sold Price $350,000
Property Type Single Family Home
Sub Type Detached
Listing Status Sold
Purchase Type For Sale
Square Footage 1,248 sqft
Price per Sqft $280
Subdivision Banks Harbor Retreat
MLS Listing ID DESU2002780
Sold Date 10/13/21
Style Ranch/Rambler
Bedrooms 3
Full Baths 1
Half Baths 1
HOA Fees $16/ann
HOA Y/N Y
Abv Grd Liv Area 1,248
Originating Board BRIGHT
Year Built 1978
Annual Tax Amount $611
Tax Year 2021
Lot Size 0.280 Acres
Acres 0.28
Lot Dimensions 100.00 x 125.00
Property Description
Welcome to your own little piece of heaven, located within Banks Harbor Retreat. This community is very quiet and features a marina AND a fishing pond - right across the street from this house! How perfect... No flood insurance is required for this property, as it is OUT of the flood zone. This three-bedroom, one and one half bath ranch home is of modular construction. (Rainwater has NEVER fallen on the two-by-fours that made this home!) Situated on a .28 acre parcel this home is the perfect place for starting out, or for slowing down. With no rear neighbors (for the time being, anyway) it's a great place to relax and unwind. Sitting in the living room overlooking the pond and then walking a few feet to have a place a sit and think is a great option! And enjoying the springtime blooms of the crepe myrtle and the Red Bud trees just outside the huge bay window in the living room add to the pleasure of this lot. The home provides lots of daylight streaming into all rooms. It has been well maintained and has been recently upgraded. The kitchen appliances, as well as the water conditioning system, and washer and dryer will all stay with the home. The kitchen boasts a lot of cabinets, including a glass-front cabinet. Luxury Vinyl Laminate flooring runs throughout the home. The full bath was just remodeled in the last couple of years. The outside shower is a bonus! Gatherings on the deck will be a great place to interact with friends and family. The shed was stick-built by the original owner and his daughter!! Won't you check out this immaculate home today??
Location
State DE
County Sussex
Area Baltimore Hundred (31001)
Zoning MR
Direction East
Rooms
Other Rooms Living Room, Dining Room, Bedroom 2, Bedroom 3, Kitchen, Bedroom 1, Bathroom 1, Bathroom 2
Main Level Bedrooms 3
Interior
Interior Features Ceiling Fan(s), Combination Kitchen/Dining, Dining Area, Entry Level Bedroom, Water Treat System, Window Treatments
Hot Water Electric
Heating Heat Pump(s)
Cooling Central A/C
Flooring Laminated
Equipment Built-In Microwave, Dishwasher, Dryer, Icemaker, Oven/Range - Electric, Refrigerator, Washer, Water Conditioner - Owned, Water Heater
Furnishings No
Fireplace N
Window Features Bay/Bow,Insulated
Appliance Built-In Microwave, Dishwasher, Dryer, Icemaker, Oven/Range - Electric, Refrigerator, Washer, Water Conditioner - Owned, Water Heater
Heat Source Electric
Laundry Has Laundry
Exterior
Exterior Feature Deck(s), Porch(es)
Garage Spaces 6.0
Utilities Available Cable TV
Water Access N
View Pond
Roof Type Asphalt
Accessibility None
Porch Deck(s), Porch(es)
Total Parking Spaces 6
Garage N
Building
Lot Description Backs to Trees, Cleared, Front Yard, Landscaping
Story 1
Foundation Concrete Perimeter
Sewer Public Sewer
Water Well
Architectural Style Ranch/Rambler
Level or Stories 1
Additional Building Above Grade, Below Grade
New Construction N
Schools
School District Indian River
Others
Pets Allowed Y
Senior Community No
Tax ID 134-12.00-197.00
Ownership Fee Simple
SqFt Source Assessor
Acceptable Financing Cash, Conventional, FHA, VA
Listing Terms Cash, Conventional, FHA, VA
Financing Cash,Conventional,FHA,VA
Special Listing Condition Standard
Pets Allowed Cats OK, Dogs OK
Read Less
Want to know what your home might be worth? Contact us for a FREE valuation!

Our team is ready to help you sell your home for the highest possible price ASAP

Bought with Carol Proctor • Berkshire Hathaway HomeServices PenFed Realty






