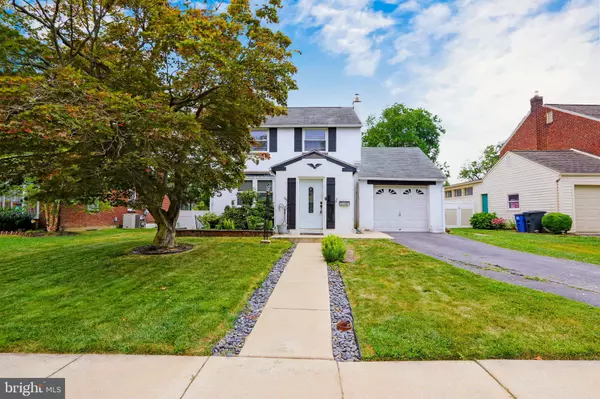$335,000
$325,000
3.1%For more information regarding the value of a property, please contact us for a free consultation.
2120 PERSHING AVE Morton, PA 19070
4 Beds
2 Baths
1,529 SqFt
Key Details
Sold Price $335,000
Property Type Single Family Home
Sub Type Detached
Listing Status Sold
Purchase Type For Sale
Square Footage 1,529 sqft
Price per Sqft $219
Subdivision None Available
MLS Listing ID PADE2029718
Sold Date 09/02/22
Style Colonial
Bedrooms 4
Full Baths 2
HOA Y/N N
Abv Grd Liv Area 1,214
Originating Board BRIGHT
Year Built 1955
Annual Tax Amount $5,953
Tax Year 2021
Lot Size 7,841 Sqft
Acres 0.18
Lot Dimensions 54.00 x 145.00
Property Description
Welcome Home! Really! 2120 Pershing Ave in Morton PA is move-in ready and waiting for its new owners. BONUS you still have a chance to be in before school starts!!! The home has great curb appeal, fresh finishes, a great backyard, and much more. Enter through the entrance foyer with space for a coat rack, shoe rack, and a full-sized closet. Step into the Living room with glistening hardwood floors, fresh paint, and plenty of light. The hardwood continues into the Dining Room and updated kitchen. The kitchen features an amazing stainless steel farmhouse sink, granite counters, mosaic tile backsplash, updated white cabinets, stainless frig, electric stainless range. microwave and recessed lighting. The back bonus room spans the width of the home and can be used for a playroom, home office, oversized dining area, or whatever you want. Upstairs on the second floor, you will notice the plush new carpet and fresh new paint. The primary bedroom has two closets, recessed lighting, and plenty of room for the king bed and your furniture. The second and third bedrooms both have nice closet space for all the stuff we accumulate! Each bedroom on this level also have ceiling fans! Don't miss the updated bright main hall Bathroom which was designed to maximize the space for optimal use and storage. Travel down to the lower level, you won't be disappointed. Fresh carpet leads you to the lower level. Vinyl flooring appoints the halls and Bedroom number 4. Custom chair rail, and ceiling with recessed lighting, a large double closet, and the egress window which allows plenty of light to come through. Just down the hall is the full bathroom, making the lower level convenient, separate living space, To the rear of the basement, is the laundry, mechanicals, and storage area. We are not done. Rounding out this home is the private backyard which features a covered entertainment area with stone flooring, a canopy, a permanent roof, and electricity for all of the gadgets. This space looks out into the oversized backyard that has plenty of space for the trampoline, swingset, and even space left over to put in that pool you always wanted. Did I mention there is an attached garage too? This is a great opportunity to be close to everything and still feel like you are in a world of your own!
Location
State PA
County Delaware
Area Ridley Twp (10438)
Zoning R10-RESIDENTIAL
Rooms
Other Rooms Living Room, Dining Room, Bedroom 2, Bedroom 3, Bedroom 4, Kitchen, Foyer, Bedroom 1, Storage Room, Bathroom 2, Bonus Room, Full Bath
Basement Full
Interior
Hot Water Electric
Heating Forced Air
Cooling Central A/C
Heat Source Natural Gas
Exterior
Parking Features Garage - Front Entry
Garage Spaces 1.0
Water Access N
Roof Type Asphalt
Accessibility None
Attached Garage 1
Total Parking Spaces 1
Garage Y
Building
Story 2
Foundation Block
Sewer Public Sewer
Water Public
Architectural Style Colonial
Level or Stories 2
Additional Building Above Grade, Below Grade
New Construction N
Schools
Elementary Schools Amosland
Middle Schools Ridley
High Schools Ridley
School District Ridley
Others
Senior Community No
Tax ID 38-04-01653-00
Ownership Fee Simple
SqFt Source Assessor
Acceptable Financing Cash, Conventional, FHA, VA
Listing Terms Cash, Conventional, FHA, VA
Financing Cash,Conventional,FHA,VA
Special Listing Condition Standard
Read Less
Want to know what your home might be worth? Contact us for a FREE valuation!

Our team is ready to help you sell your home for the highest possible price ASAP

Bought with Keave Andrew Slomine • Coldwell Banker Realty





