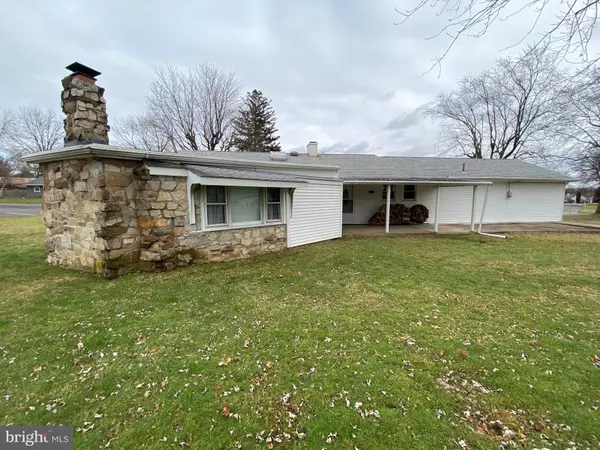$295,000
$295,000
For more information regarding the value of a property, please contact us for a free consultation.
1032 HARDING RD Southampton, PA 18966
3 Beds
2 Baths
1,800 SqFt
Key Details
Sold Price $295,000
Property Type Single Family Home
Sub Type Detached
Listing Status Sold
Purchase Type For Sale
Square Footage 1,800 sqft
Price per Sqft $163
Subdivision Willow Penn
MLS Listing ID PABU518294
Sold Date 02/19/21
Style Ranch/Rambler
Bedrooms 3
Full Baths 1
Half Baths 1
HOA Y/N N
Abv Grd Liv Area 1,800
Originating Board BRIGHT
Year Built 1955
Annual Tax Amount $4,784
Tax Year 2020
Lot Size 9,159 Sqft
Acres 0.21
Lot Dimensions 71.00 x 129.00
Property Description
This large ranch style home is tucked back into the William Penn neighbor on a corner lot in desirable Southampton. The current owner's have focused on updated some of the outside features, including a new roof, back porch ceiling & vinyl siding in 2013, plus an updated hall bath in 2016 and gutter guards in 2018. Leaving the inside ready for your personal touch. As you pull up, you'll find more than ample space to park in your extra wide driveway which features an attached two car garage with automatic openers. The garage is fairly spacious with tall ceilings and extra room for storage items. Back inside, the large family room features a wide stone fireplace with a built in bench. From here, you can access the covered rear patio and back yard. Just off the kitchen is a half bath, utility closet and laundry space plus another covered patio. Though the kitchen is the sizable living room and the hall way to the bedrooms and full bathroom. Bring your best design and decorating ideas and make this house your new home!
Location
State PA
County Bucks
Area Upper Southampton Twp (10148)
Zoning R3
Rooms
Main Level Bedrooms 3
Interior
Interior Features Attic, Family Room Off Kitchen, Kitchen - Eat-In
Hot Water Natural Gas
Heating Forced Air
Cooling Central A/C
Flooring Carpet
Fireplaces Number 1
Fireplaces Type Corner, Stone
Equipment Dryer - Electric, Oven/Range - Gas, Range Hood, Refrigerator, Washer
Fireplace Y
Appliance Dryer - Electric, Oven/Range - Gas, Range Hood, Refrigerator, Washer
Heat Source Natural Gas
Laundry Main Floor
Exterior
Exterior Feature Patio(s), Porch(es)
Parking Features Garage - Front Entry
Garage Spaces 7.0
Water Access N
Roof Type Architectural Shingle
Accessibility None
Porch Patio(s), Porch(es)
Attached Garage 2
Total Parking Spaces 7
Garage Y
Building
Lot Description Corner, Level
Story 1
Sewer Public Sewer
Water Public
Architectural Style Ranch/Rambler
Level or Stories 1
Additional Building Above Grade, Below Grade
New Construction N
Schools
School District Centennial
Others
Senior Community No
Tax ID 48-007-178
Ownership Fee Simple
SqFt Source Assessor
Acceptable Financing Cash, Conventional
Listing Terms Cash, Conventional
Financing Cash,Conventional
Special Listing Condition Standard
Read Less
Want to know what your home might be worth? Contact us for a FREE valuation!

Our team is ready to help you sell your home for the highest possible price ASAP

Bought with Walter Marchowsky • 20/20 Real Estate - Bensalem





