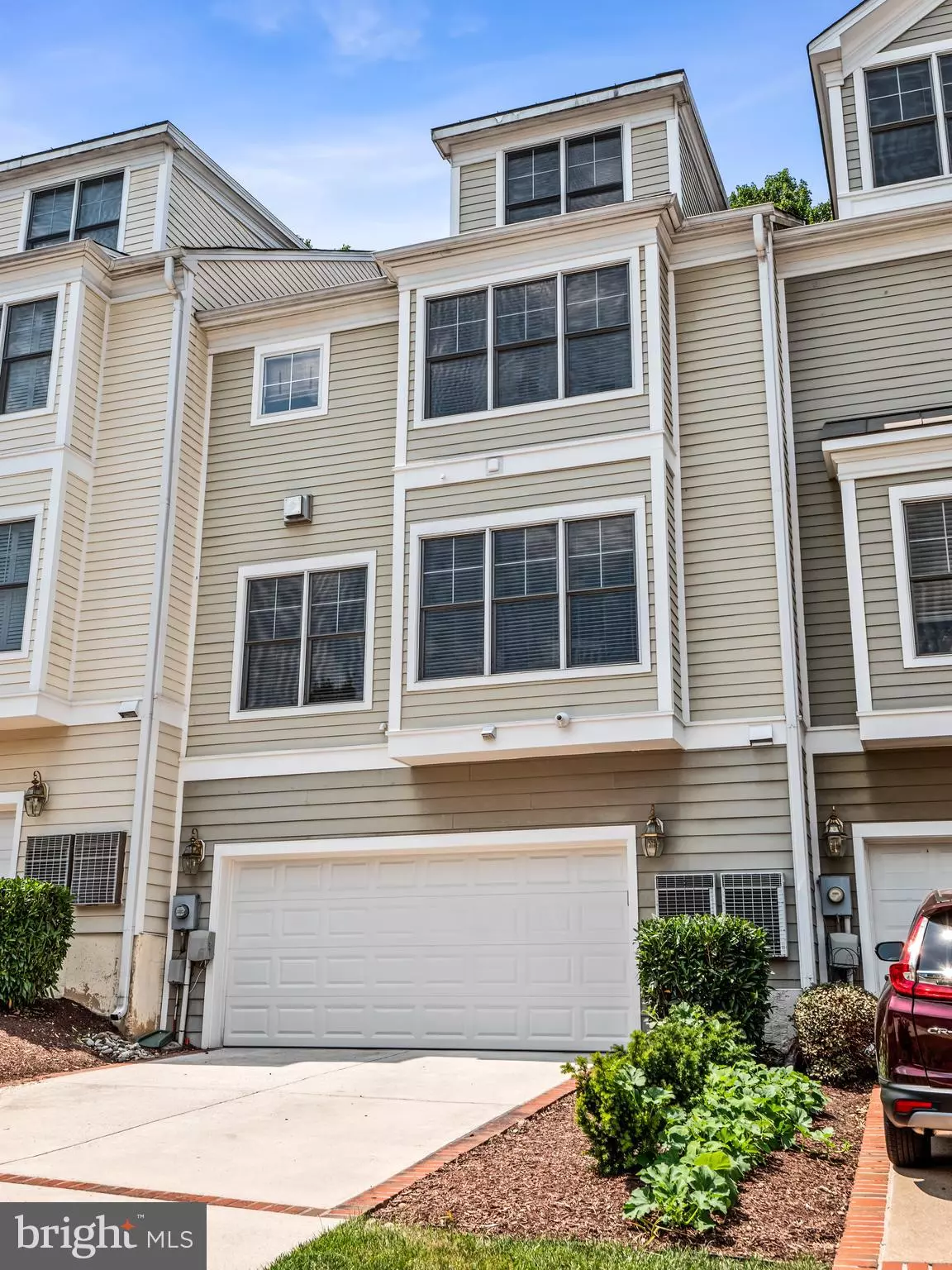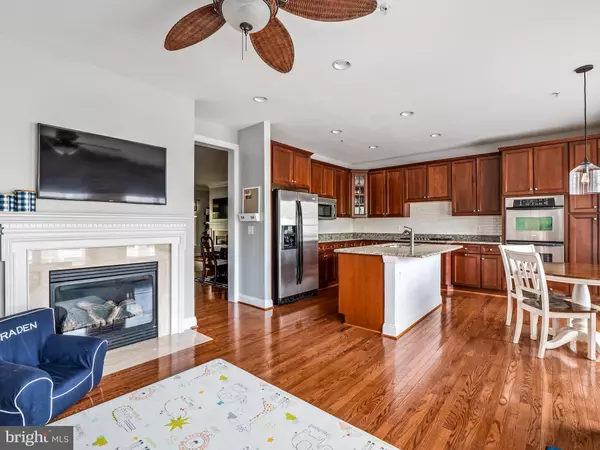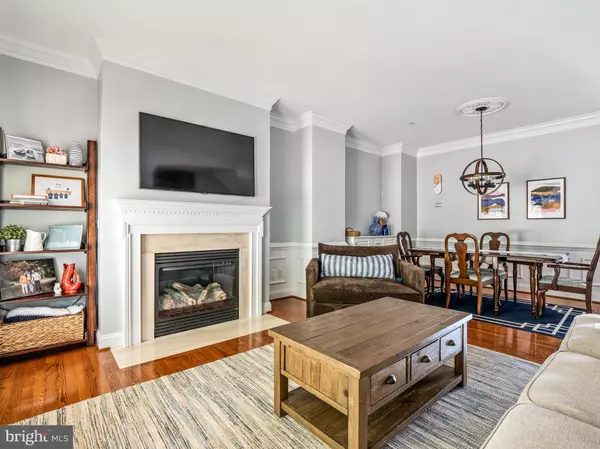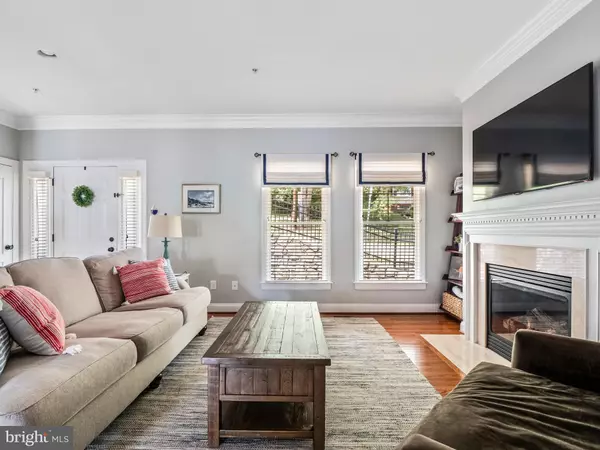$550,000
$560,000
1.8%For more information regarding the value of a property, please contact us for a free consultation.
106 EDGEHILL DR Occoquan, VA 22125
4 Beds
5 Baths
3,180 SqFt
Key Details
Sold Price $550,000
Property Type Townhouse
Sub Type Interior Row/Townhouse
Listing Status Sold
Purchase Type For Sale
Square Footage 3,180 sqft
Price per Sqft $172
Subdivision Herndon Addition To Occo
MLS Listing ID VAPW2003148
Sold Date 09/29/21
Style Colonial
Bedrooms 4
Full Baths 4
Half Baths 1
HOA Fees $208/mo
HOA Y/N Y
Abv Grd Liv Area 2,268
Originating Board BRIGHT
Year Built 2007
Annual Tax Amount $5,763
Tax Year 2020
Lot Size 1,991 Sqft
Acres 0.05
Property Description
Make this stunning property close to the Occoquan River your new home before its gone! Enjoy the convenience of being seconds away from shopping, grocery stores, restaurants, and Occoquan amenities, and interstate 95, all while residing in a peaceful neighborhood. Inside, this lovely townhome boasts gleaming hardwood floors and meticulous attention to detail throughout an open floor plan brimming with light and vitality. Step inside to the sunny family room, thats been fully appointed with a fireplace and a dedicated dining area with luxurious box molding. Straight back youll find the gourmet kitchen thats open to the living room, featuring beautiful granite countertops, a 5-burner stove, professional stainless steel appliances, a center island prep area, a cozy breakfast nook, a stylish subway tile backsplash, tons of cabinet space to fit all your storage needs, and another gas fireplace that heightens the warm ambiance. Downstairs on the lower level is a space flexible for your needs. With a full bath, open recreation room, and large walk-in closet, the options are endless to transform this space into a game room, entertainment hub, workout room, office space, or more! Retire after a long day to the upstairs owners suite, which offers hardwood floors, large windows, crown molding, built-in shelves, and a spa-like bath with a separate soaking tub and walk-in shower. 2 generously sized bedrooms accompany the primary suite, and up another level, you can find the 4th bedroom with an en-suite bath, walk-in closet, and tons of storage. This beauty has been updated with new Hardwood floors on the bedroom level, along with fresh paint and new lighting fixtures, and an updated master bath. You don't want to miss this one!!
Location
State VA
County Prince William
Zoning R16
Rooms
Other Rooms Dining Room, Primary Bedroom, Bedroom 2, Bedroom 3, Bedroom 4, Kitchen, Family Room, Bathroom 2, Bathroom 3, Primary Bathroom, Full Bath, Half Bath
Basement Fully Finished
Interior
Interior Features Ceiling Fan(s), Window Treatments, Crown Moldings, Upgraded Countertops, Kitchen - Island, Soaking Tub, Stall Shower, Primary Bath(s)
Hot Water Natural Gas
Heating Forced Air
Cooling Ceiling Fan(s), Central A/C
Fireplaces Number 2
Equipment Built-In Microwave, Dryer, Washer, Cooktop, Dishwasher, Disposal, Refrigerator, Icemaker, Oven - Wall
Fireplace Y
Appliance Built-In Microwave, Dryer, Washer, Cooktop, Dishwasher, Disposal, Refrigerator, Icemaker, Oven - Wall
Heat Source Natural Gas
Exterior
Parking Features Garage Door Opener
Garage Spaces 2.0
Water Access N
Accessibility None
Attached Garage 2
Total Parking Spaces 2
Garage Y
Building
Story 4
Sewer Public Sewer
Water Public
Architectural Style Colonial
Level or Stories 4
Additional Building Above Grade, Below Grade
New Construction N
Schools
Elementary Schools Occoquan
Middle Schools Fred M. Lynn
High Schools Woodbridge
School District Prince William County Public Schools
Others
Senior Community No
Tax ID 8393-62-4885
Ownership Fee Simple
SqFt Source Assessor
Special Listing Condition Standard
Read Less
Want to know what your home might be worth? Contact us for a FREE valuation!

Our team is ready to help you sell your home for the highest possible price ASAP

Bought with Guy F Golan • Redfin Corporation





