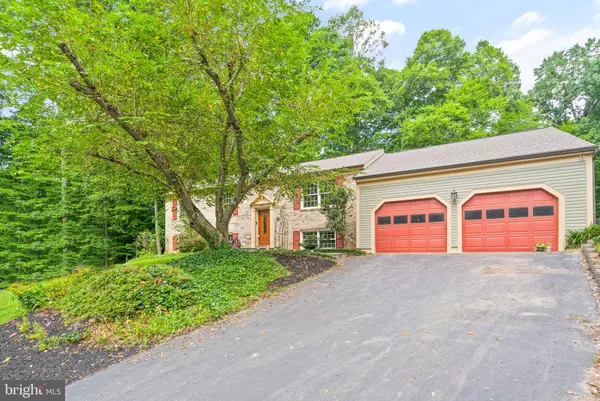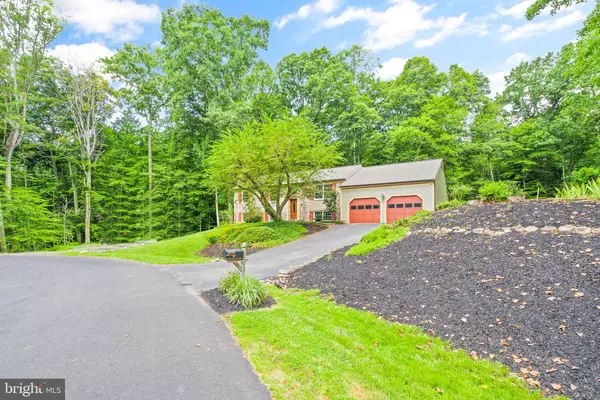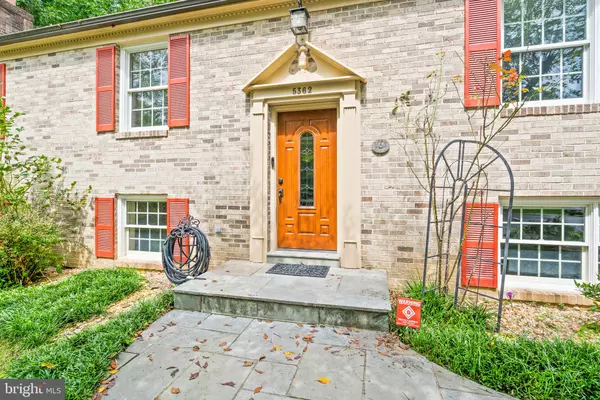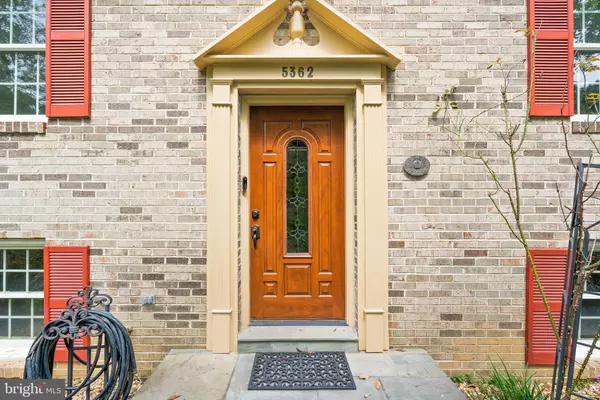$625,000
$625,000
For more information regarding the value of a property, please contact us for a free consultation.
5362 BUCHANAN CT Woodbridge, VA 22192
4 Beds
3 Baths
2,550 SqFt
Key Details
Sold Price $625,000
Property Type Single Family Home
Sub Type Detached
Listing Status Sold
Purchase Type For Sale
Square Footage 2,550 sqft
Price per Sqft $245
Subdivision Hamptons Grove
MLS Listing ID VAPW2034898
Sold Date 09/12/22
Style Split Foyer
Bedrooms 4
Full Baths 3
HOA Y/N N
Abv Grd Liv Area 1,650
Originating Board BRIGHT
Year Built 1981
Annual Tax Amount $6,087
Tax Year 2022
Lot Size 1.001 Acres
Acres 1.0
Property Description
Nestled on a private & quiet cul-de-sac, this well-maintained, updated, and freshly painted home has over 3,300 square feet of living space and is situated on over an acre of wooded trees and trails. Did I mention there is no HOA? Improvements to this home include NEW, NEW, NEW - Roof, siding, HVAC, hot water heater, water treatment system, well pump, & more. This single-family home offers gleaming hardwood flooring on the upper level as well as an upgraded, gourmet kitchen with morning room. But wait, there's more- formal dining room and living rooms. PLUS a private, fully finished bonus room off the screened in porch. The possibilities are endless with this space - game room, craft room, theatre, anything your heart desires. The owner's suite features a newly renovated private bathroom. Downstairs you'll find the fourth bedroom, den, and spacious family room with brick fireplace.
Moving to this neck of the woods, you're sure to be a lover of the outdoors. This home is for YOU! Nature is calling you outside with the beautiful patio, screened porch, fire pit, hot tub, and Zen pond. Need space for your RV and/or boat? PERFECT! The already completed gravel driveway to the left of the home is exactly where you'll want to park your outdoor toys. This peaceful and quiet location with city amenities just down the street is just what you've been looking for. Book your tour today!
Location
State VA
County Prince William
Zoning A1
Rooms
Other Rooms Living Room, Dining Room, Primary Bedroom, Bedroom 2, Bedroom 3, Bedroom 4, Kitchen, Den, Foyer, Sun/Florida Room, Laundry, Office, Recreation Room, Bathroom 3, Primary Bathroom
Basement Daylight, Partial, Fully Finished, Heated, Improved, Interior Access
Interior
Interior Features Attic, Breakfast Area, Carpet, Ceiling Fan(s), Combination Dining/Living, Floor Plan - Traditional, Formal/Separate Dining Room, Kitchen - Eat-In, Kitchen - Gourmet, Kitchen - Island, Kitchen - Table Space, Primary Bath(s), Recessed Lighting, Wood Stove, Water Treat System
Hot Water Electric
Heating Heat Pump(s), Programmable Thermostat
Cooling Ceiling Fan(s), Central A/C
Flooring Carpet, Wood
Fireplaces Number 1
Fireplaces Type Brick, Fireplace - Glass Doors, Gas/Propane, Mantel(s)
Equipment Built-In Microwave, Dishwasher, Freezer, Oven - Single, Refrigerator
Furnishings No
Fireplace Y
Appliance Built-In Microwave, Dishwasher, Freezer, Oven - Single, Refrigerator
Heat Source Propane - Owned
Laundry Basement, Hookup
Exterior
Exterior Feature Patio(s)
Parking Features Garage - Front Entry, Garage Door Opener, Inside Access
Garage Spaces 2.0
Water Access N
View Trees/Woods
Roof Type Asphalt
Accessibility None
Porch Patio(s)
Attached Garage 2
Total Parking Spaces 2
Garage Y
Building
Lot Description Backs to Trees, Cul-de-sac, Front Yard, Landscaping, No Thru Street, Partly Wooded, Private, Rear Yard, SideYard(s), Trees/Wooded
Story 3
Foundation Concrete Perimeter
Sewer Septic > # of BR
Water Well
Architectural Style Split Foyer
Level or Stories 3
Additional Building Above Grade, Below Grade
Structure Type Dry Wall
New Construction N
Schools
Elementary Schools Signal Hill
Middle Schools Parkside
High Schools Osbourn Park
School District Prince William County Public Schools
Others
Senior Community No
Tax ID 8093-65-5957
Ownership Fee Simple
SqFt Source Assessor
Security Features Main Entrance Lock,Smoke Detector
Acceptable Financing Cash, Conventional, FHA, VA
Listing Terms Cash, Conventional, FHA, VA
Financing Cash,Conventional,FHA,VA
Special Listing Condition Standard
Read Less
Want to know what your home might be worth? Contact us for a FREE valuation!

Our team is ready to help you sell your home for the highest possible price ASAP

Bought with Paula M Pennington • Century 21 Redwood Realty





