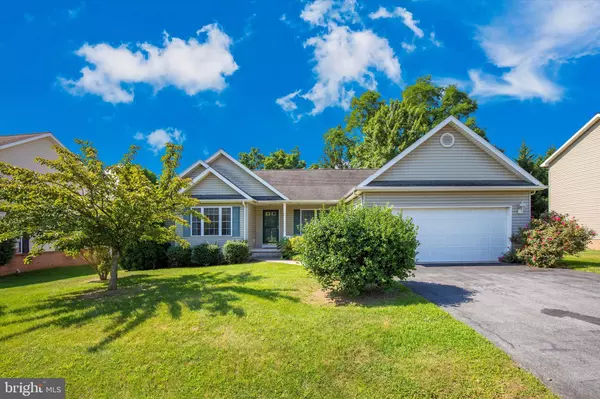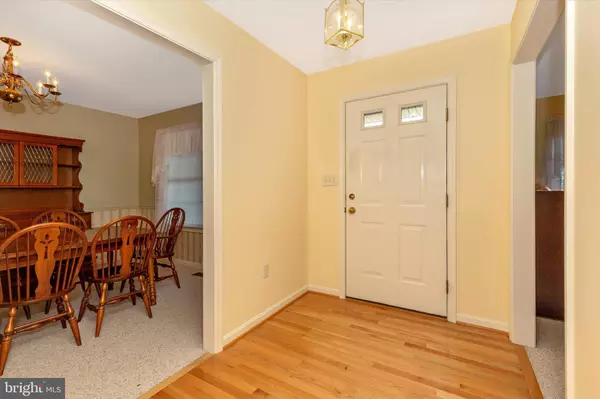$350,000
$350,000
For more information regarding the value of a property, please contact us for a free consultation.
16911 CAVALRY DR Williamsport, MD 21795
3 Beds
2 Baths
1,957 SqFt
Key Details
Sold Price $350,000
Property Type Single Family Home
Sub Type Detached
Listing Status Sold
Purchase Type For Sale
Square Footage 1,957 sqft
Price per Sqft $178
Subdivision Tammany Heights North
MLS Listing ID MDWA2010020
Sold Date 10/13/22
Style Ranch/Rambler
Bedrooms 3
Full Baths 2
HOA Y/N N
Abv Grd Liv Area 1,957
Originating Board BRIGHT
Year Built 2004
Annual Tax Amount $2,599
Tax Year 2021
Lot Size 9,766 Sqft
Acres 0.22
Property Description
Welcome home to one-level living at it's best with an unfinished basement for storage or for your finishing touches. You'll love the large rooms and how the kitchen opens up to the family room which leads to the office/sunroom. There are lots of windows for natural light! Take your food out to the deck and BBQ while entertaining your friends. The owner's suite has a large walk-in closet and a nice luxury bath. The secondary bedrooms and hall bath are on the other side of the home so you'll have privacy. Not only is there a separate dining room, there is also table space in the kitchen. Conveniently located near restaurants, shopping. commuter routes. Better see it soon before someone else gets to call it home.
Location
State MD
County Washington
Zoning RT
Rooms
Other Rooms Living Room, Dining Room, Primary Bedroom, Bedroom 2, Bedroom 3, Kitchen, Family Room, Basement, Foyer, Laundry, Office, Primary Bathroom, Full Bath
Basement Connecting Stairway, Outside Entrance, Full, Unfinished
Main Level Bedrooms 3
Interior
Interior Features Breakfast Area, Kitchen - Table Space, Dining Area, Carpet, Chair Railings, Entry Level Bedroom, Family Room Off Kitchen, Formal/Separate Dining Room, Kitchen - Eat-In, Pantry, Stall Shower, Tub Shower, Walk-in Closet(s), Wood Floors, Recessed Lighting
Hot Water Electric
Heating Heat Pump(s)
Cooling Central A/C
Flooring Carpet, Hardwood, Vinyl
Equipment Washer/Dryer Hookups Only, Dishwasher, Disposal, Range Hood, Refrigerator, Stove
Fireplace N
Appliance Washer/Dryer Hookups Only, Dishwasher, Disposal, Range Hood, Refrigerator, Stove
Heat Source Electric
Laundry Main Floor
Exterior
Exterior Feature Porch(es), Deck(s)
Parking Features Garage Door Opener
Garage Spaces 2.0
Utilities Available Cable TV Available
Amenities Available None
Water Access N
Roof Type Fiberglass
Accessibility Grab Bars Mod
Porch Porch(es), Deck(s)
Attached Garage 2
Total Parking Spaces 2
Garage Y
Building
Story 2
Foundation Permanent
Sewer Public Sewer
Water Public
Architectural Style Ranch/Rambler
Level or Stories 2
Additional Building Above Grade, Below Grade
Structure Type 9'+ Ceilings
New Construction N
Schools
Elementary Schools Williamsport
Middle Schools Springfield
High Schools Williamsport
School District Washington County Public Schools
Others
HOA Fee Include None
Senior Community No
Tax ID 2226042054
Ownership Fee Simple
SqFt Source Assessor
Acceptable Financing FHA, Conventional, VA, Cash
Listing Terms FHA, Conventional, VA, Cash
Financing FHA,Conventional,VA,Cash
Special Listing Condition Standard
Read Less
Want to know what your home might be worth? Contact us for a FREE valuation!

Our team is ready to help you sell your home for the highest possible price ASAP

Bought with Joshua L Woods • Berkshire Hathaway HomeServices Homesale Realty





