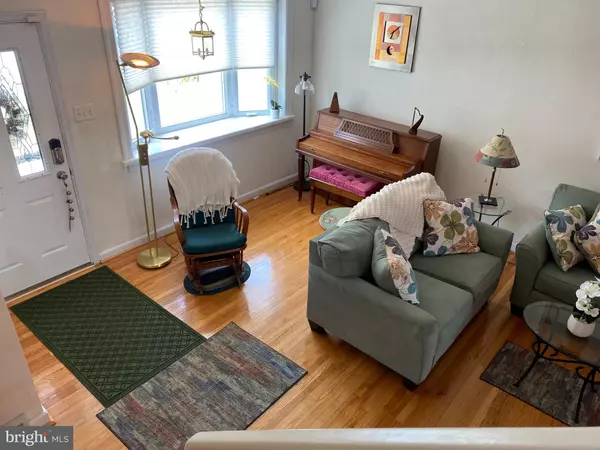$289,900
$289,900
For more information regarding the value of a property, please contact us for a free consultation.
3334 FORDHAM RD Philadelphia, PA 19114
3 Beds
2 Baths
1,164 SqFt
Key Details
Sold Price $289,900
Property Type Townhouse
Sub Type Interior Row/Townhouse
Listing Status Sold
Purchase Type For Sale
Square Footage 1,164 sqft
Price per Sqft $249
Subdivision Academy Gardens
MLS Listing ID PAPH2147112
Sold Date 09/22/22
Style AirLite
Bedrooms 3
Full Baths 2
HOA Y/N N
Abv Grd Liv Area 1,164
Originating Board BRIGHT
Year Built 1955
Annual Tax Amount $2,330
Tax Year 2022
Lot Size 2,532 Sqft
Acres 0.06
Lot Dimensions 16.00 x 156.00
Property Description
The house you've been waiting for !! Beautiful move in condition townhome close to Academy road exit on 95 , Tacony Palmyra bridge to NJ , Route 1 , and shopping mall . Newer front walkway section , front cement patio , pvc railing . Front security door , formal living room with newer bay window , coat closet , refinished hardwood floors , electric fireplace , pendant lighting . Air lite kitchen with wall removed for the exposed open floor plan , formal dining room with recessed lighting, hardwood floors . Beautiful modern kitchen with cherry cabinets, granite counter top , tiled back splash , cabinet lighting , newer Bosch dishwasher, ss fridge , built in stainless steel microwave, stainless steel gas range ,ceramic tiled floor , commercial strength garbage disposal , ceiling fan light over dinette, bay window( lowered for great view of the yard ) . Smart lights through out the house controlled by Alexa . Finished basement with tiled flooring, accent lighting , an amazing large full bathroom with stall shower, marble top cabinet, Bose wall stereo system ( included ), tiled walls and floor, linen closet , glass shower doors . Hall to laundry area , newer hvac and c/a , wash tub , exit to rear driveway and detached yard across driveway with insulated storage shed (with electric ) . Garage converted to storage with inside access with storage cabinets. 2nd Fl offers rear bedroom 1 with ceiling, hardwood floors, closet . Middle bedroom with ceiling fan light , closet , accent lighting. Hall bathroom with heated floors !! , ceramic tiled floors and walls , jacuzzi tub, vanity , sink cabinet, skylight and linen closet . Primary bedroom with ceiling fan light , hardwood floors , 2 closets , floor safe in closet( included) . Newer windows through out ( mostly andersons) , 6 panel doors through out , newer roof . 100 amp circuit breaker box . Your buyers will not be disappointed, nothing to do but unpack ! schedule your private tour today .
Location
State PA
County Philadelphia
Area 19114 (19114)
Zoning RSA5
Rooms
Other Rooms Living Room, Dining Room, Bedroom 2, Bedroom 3, Kitchen, Family Room, Basement, Bedroom 1, Laundry, Bathroom 1, Bathroom 2
Basement Daylight, Partial, Fully Finished, Garage Access, Interior Access, Rear Entrance, Walkout Level, Workshop
Interior
Interior Features Ceiling Fan(s), Combination Kitchen/Dining, Floor Plan - Open, Kitchen - Gourmet, Recessed Lighting, Stall Shower, Tub Shower, Wood Floors
Hot Water Natural Gas
Heating Forced Air
Cooling Central A/C
Flooring Hardwood, Ceramic Tile
Fireplaces Number 1
Fireplaces Type Electric
Fireplace Y
Heat Source Natural Gas
Laundry Basement
Exterior
Parking Features Basement Garage, Garage - Rear Entry, Inside Access
Garage Spaces 2.0
Water Access N
Roof Type Flat
Accessibility None
Attached Garage 1
Total Parking Spaces 2
Garage Y
Building
Story 2
Foundation Block
Sewer Public Sewer
Water Public
Architectural Style AirLite
Level or Stories 2
Additional Building Above Grade, Below Grade
Structure Type Dry Wall
New Construction N
Schools
School District The School District Of Philadelphia
Others
Senior Community No
Tax ID 572104600
Ownership Fee Simple
SqFt Source Assessor
Security Features Motion Detectors,Security System
Acceptable Financing Cash, Conventional, FHA, VA
Horse Property N
Listing Terms Cash, Conventional, FHA, VA
Financing Cash,Conventional,FHA,VA
Special Listing Condition Standard
Read Less
Want to know what your home might be worth? Contact us for a FREE valuation!

Our team is ready to help you sell your home for the highest possible price ASAP

Bought with Chuong Van Tran • RE/MAX Access





