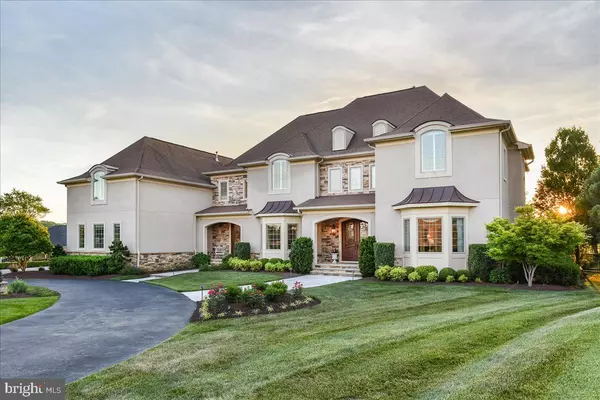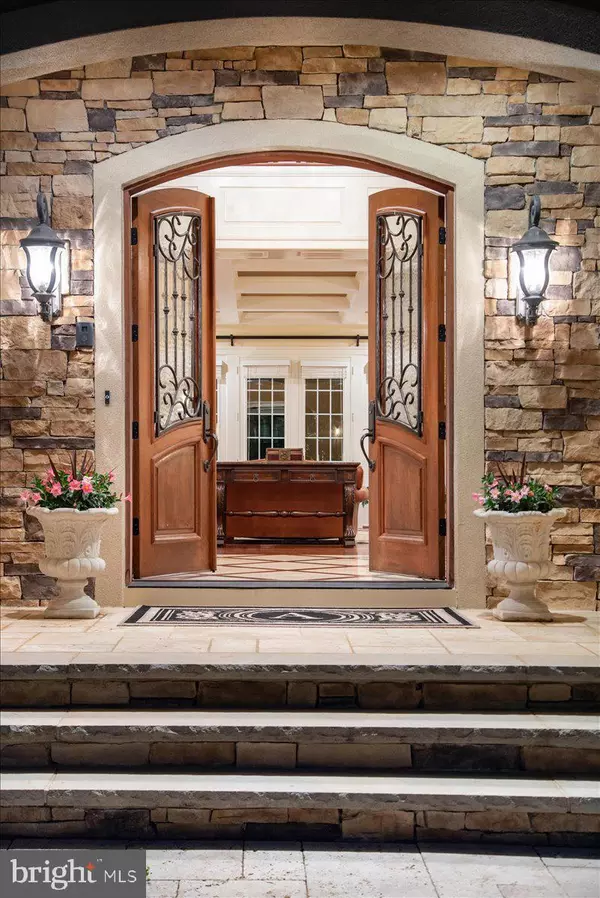$2,500,000
$2,150,000
16.3%For more information regarding the value of a property, please contact us for a free consultation.
12614 GROVEWOOD CT Clarksville, MD 21029
5 Beds
7 Baths
8,204 SqFt
Key Details
Sold Price $2,500,000
Property Type Single Family Home
Sub Type Detached
Listing Status Sold
Purchase Type For Sale
Square Footage 8,204 sqft
Price per Sqft $304
Subdivision The Preserve At Clarksville
MLS Listing ID MDHW295614
Sold Date 08/06/21
Style Traditional
Bedrooms 5
Full Baths 7
HOA Fees $41/ann
HOA Y/N Y
Abv Grd Liv Area 6,454
Originating Board BRIGHT
Year Built 2010
Annual Tax Amount $20,174
Tax Year 2021
Lot Size 0.988 Acres
Acres 0.99
Property Description
Beautifully imagined for sophisticated living, this perfectly sited Estate home located in the highly coveted community of The Preserve at Clarksville is available for viewing by appointment. First time on the market, this custom-built home has been richly imagined for sophisticated owners with unparalleled taste and a desire for perfection. Incorporating stunning architectural details such as coffered ceilings, beautifully arched entryways, exquisite trim work, custom doors, and stunning Brazilian flooring this home, which was crafted by tradespeople from across the country, will delight you with its beauty, elegance and thoughtful design. Entering this home through the gracious two-story foyer, you are bathed by the welcoming natural light streaming from the wall of windows and French doors which are along the back wall of the great room. As you continue your exploration, you develop a sense of space and openness. Then you notice the exquisite attention to detail - the Brazilian Canberra Floors, gorgeous chandelier in foyer, beautiful crown molding, thoughtful uses of space...the list is extensive and represents luxury, taste and elegance. The main floor presents as warm and welcoming with the inviting great room providing ample seating areas and intimate reading nooks and a beautiful gas fireplace and flows into the chefs kitchen which is equipped to delight the most discerning of chefs. It has a double island, double oven Wolf range with six burners, custom crafted cabinetry and (almost!) unlimited storage! Meandering through the butlers pantry with its gorgeous leaded glass fronted cabinets and wine refrigerator, you enter the formal dining room. This expansive space will comfortably host large friends and family dinners to the most intimate of groups! The main floor also boasts a gorgeous private office, main floor bedroom, two full baths, a large pantry, and a mudroom complete with custom cabinetry and accessed by side door or from the oversized three car garage! The flow from room to room is effortless and graceful. Each of the four bedrooms are the perfect sanctuaries to escape to. The primary bedroom is the epitome of a retreat. Spacious and serene, it has a large sitting room with French doors opening out to a large outdoor deck offering incredible views of the pool, beautiful landscaping, and backyard. Facing west, it also provides the perfect perch to appreciate the incredible sunsets! The spa like bath with its deep jetted soaking tub, steam shower, double sinks and private water closet is an oasis and will compete with any five-star hotel suite! A convenient coffee station with mini fridge and ample cabinetry is perfect for when you dont want to leave this retreat! Two of the other three large, beautiful bedrooms on this level have en-suite baths, and the fourth has a jack and jill bathroom. The upstairs family room is the perfect space for relaxing, playing games, reading or simply just getting away. There is also a LARGE laundry room with ample storage, cabinets, counter space, sink and closet designed to make laundry easy and comfortable!! While the main and upper floors are spectacular, the lower level offers it all! Theater quality media room, gym, wine cellar, bar with custom mahogany bar top, beautiful fireplace and full bath you and your guests may never leaveUNLESS it is to go outside to enjoy the salt-water pool with unique stone diving ledge, to play bocci ball on the dedicated court or sit around the impressive wood burning fireplace. You may also choose to lounge on the covered loggia with space for dining or coffee and conversation in the seating area enhanced by the gas fireplace. The beautifully landscaped yard overlooks Persimmon Bottom Farm, transporting you away from the city to what feels like a world away providing a sense of peace and tranquility. Truly a stunning and spectacular home which must be seen!
Location
State MD
County Howard
Zoning RRDEO
Rooms
Other Rooms Living Room, Dining Room, Primary Bedroom, Sitting Room, Bedroom 2, Bedroom 4, Kitchen, Game Room, Breakfast Room, 2nd Stry Fam Rm, Exercise Room, Laundry, Mud Room, Office, Storage Room, Utility Room, Workshop, Media Room, Bathroom 3, Bonus Room, Primary Bathroom, Full Bath
Basement Connecting Stairway, Full, Garage Access, Heated, Improved, Interior Access, Outside Entrance, Partially Finished
Main Level Bedrooms 1
Interior
Interior Features Additional Stairway, Bar, Breakfast Area, Built-Ins, Butlers Pantry, Carpet, Central Vacuum, Crown Moldings, Dining Area, Entry Level Bedroom, Floor Plan - Open, Formal/Separate Dining Room, Kitchen - Gourmet, Kitchen - Island, Pantry, Primary Bath(s), Recessed Lighting, Walk-in Closet(s), Window Treatments, Wine Storage, Wood Floors
Hot Water Natural Gas
Heating Forced Air
Cooling Central A/C
Fireplaces Number 3
Fireplaces Type Brick, Wood, Gas/Propane
Equipment Built-In Microwave, Central Vacuum, Built-In Range, Dishwasher, Disposal, Dryer, Icemaker, Oven - Double, Range Hood, Refrigerator, Six Burner Stove, Stainless Steel Appliances, Washer, Water Heater
Fireplace Y
Window Features Double Pane
Appliance Built-In Microwave, Central Vacuum, Built-In Range, Dishwasher, Disposal, Dryer, Icemaker, Oven - Double, Range Hood, Refrigerator, Six Burner Stove, Stainless Steel Appliances, Washer, Water Heater
Heat Source Natural Gas
Laundry Upper Floor
Exterior
Exterior Feature Porch(es), Patio(s), Deck(s), Brick, Balcony
Parking Features Garage - Side Entry, Garage Door Opener, Oversized
Garage Spaces 3.0
Water Access N
View Panoramic, Pasture, Scenic Vista, Trees/Woods
Roof Type Composite,Shingle
Accessibility 36\"+ wide Halls
Porch Porch(es), Patio(s), Deck(s), Brick, Balcony
Attached Garage 3
Total Parking Spaces 3
Garage Y
Building
Story 3
Sewer Septic Exists
Water Well, Private
Architectural Style Traditional
Level or Stories 3
Additional Building Above Grade, Below Grade
New Construction N
Schools
Elementary Schools Dayton Oaks
Middle Schools Lime Kiln
High Schools River Hill
School District Howard County Public School System
Others
Pets Allowed Y
HOA Fee Include Common Area Maintenance
Senior Community No
Tax ID 1405448239
Ownership Fee Simple
SqFt Source Assessor
Security Features Carbon Monoxide Detector(s),Exterior Cameras,Electric Alarm
Horse Property N
Special Listing Condition Standard
Pets Allowed No Pet Restrictions
Read Less
Want to know what your home might be worth? Contact us for a FREE valuation!

Our team is ready to help you sell your home for the highest possible price ASAP

Bought with Heidi Devereux • Keller Williams Lucido Agency





