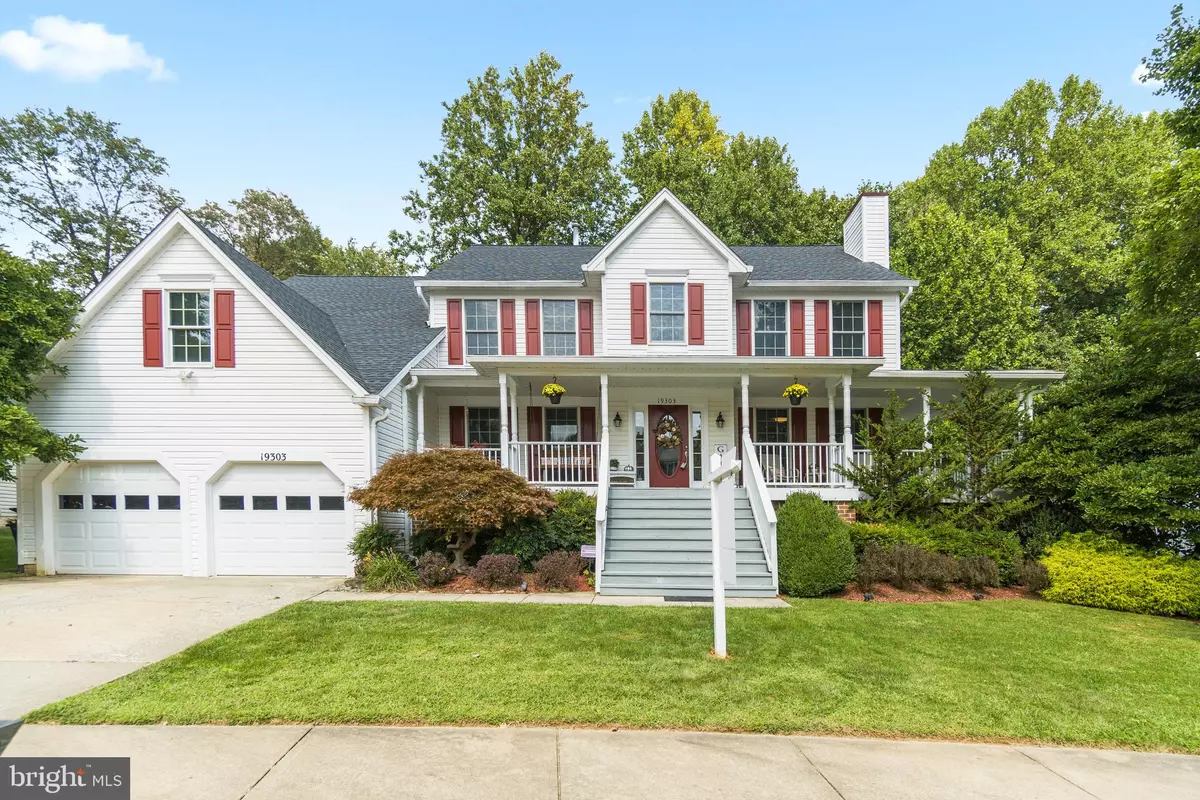$850,000
$830,000
2.4%For more information regarding the value of a property, please contact us for a free consultation.
19303 BAKERS RUN CT Brookeville, MD 20833
5 Beds
4 Baths
3,890 SqFt
Key Details
Sold Price $850,000
Property Type Single Family Home
Sub Type Detached
Listing Status Sold
Purchase Type For Sale
Square Footage 3,890 sqft
Price per Sqft $218
Subdivision Gold Mine Crossing
MLS Listing ID MDMC2015826
Sold Date 10/15/21
Style Colonial
Bedrooms 5
Full Baths 3
Half Baths 1
HOA Fees $45/mo
HOA Y/N Y
Abv Grd Liv Area 2,908
Originating Board BRIGHT
Year Built 1994
Annual Tax Amount $6,780
Tax Year 2021
Lot Size 0.300 Acres
Acres 0.3
Property Description
Stunning recently renovated Victorian in Brookeville is ready for your buyers. Come sit and relax on this inviting wrap around front porch! Situated on a cul-de-sac this home features large separate dining room, huge living room with fireplace, office, 2 story family room off the kitchen with vaulted ceilings, skylights, stone fireplace , granite countertops, upgraded cabinets, french doors leading to the large deck, primary suite with super bath, walk-in closet, 3 more large bedrooms with full bath and marble vanity, finished recreation room with additional bedroom and full bath, walk out to a huge yard ready for your barbecues! 5 bedrooms, 3.5 baths 2 car garage! Too much to list hurry before its gone!
Location
State MD
County Montgomery
Zoning RE2
Rooms
Basement Fully Finished, Walkout Level
Interior
Interior Features Butlers Pantry, Crown Moldings, Dining Area, Family Room Off Kitchen, Kitchen - Gourmet, Kitchen - Island, Kitchen - Table Space, Primary Bath(s), Recessed Lighting, Upgraded Countertops, Wood Floors
Hot Water Natural Gas
Heating Forced Air
Cooling Central A/C
Flooring Hardwood, Carpet
Fireplaces Number 2
Fireplaces Type Mantel(s), Fireplace - Glass Doors
Equipment Disposal, Dryer, Dishwasher, Exhaust Fan, Icemaker, Microwave, Oven - Single, Refrigerator, Stove, Washer, Water Heater, Cooktop - Down Draft
Fireplace Y
Window Features Double Pane,Skylights,Wood Frame
Appliance Disposal, Dryer, Dishwasher, Exhaust Fan, Icemaker, Microwave, Oven - Single, Refrigerator, Stove, Washer, Water Heater, Cooktop - Down Draft
Heat Source Natural Gas
Exterior
Exterior Feature Deck(s)
Parking Features Garage Door Opener
Garage Spaces 2.0
Water Access N
Roof Type Shingle
Accessibility Other
Porch Deck(s)
Attached Garage 2
Total Parking Spaces 2
Garage Y
Building
Story 3
Foundation Concrete Perimeter
Sewer Public Sewer
Water Public
Architectural Style Colonial
Level or Stories 3
Additional Building Above Grade, Below Grade
Structure Type 9'+ Ceilings,Beamed Ceilings,Cathedral Ceilings
New Construction N
Schools
Elementary Schools Greenwood
Middle Schools Rosa M. Parks
High Schools Sherwood
School District Montgomery County Public Schools
Others
HOA Fee Include Other
Senior Community No
Tax ID 160802978590
Ownership Fee Simple
SqFt Source Assessor
Special Listing Condition Standard
Read Less
Want to know what your home might be worth? Contact us for a FREE valuation!

Our team is ready to help you sell your home for the highest possible price ASAP

Bought with Melissa D Raffa • RE/MAX Realty Group





