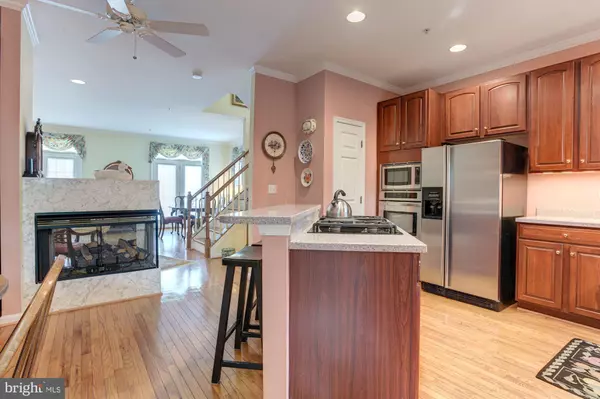$458,413
$455,000
0.8%For more information regarding the value of a property, please contact us for a free consultation.
643 SNOW GOOSE LN Annapolis, MD 21409
4 Beds
3 Baths
2,004 SqFt
Key Details
Sold Price $458,413
Property Type Townhouse
Sub Type End of Row/Townhouse
Listing Status Sold
Purchase Type For Sale
Square Footage 2,004 sqft
Price per Sqft $228
Subdivision Waters Edge At Woods Landing
MLS Listing ID MDAA2009020
Sold Date 10/21/21
Style Colonial
Bedrooms 4
Full Baths 2
Half Baths 1
HOA Fees $80/mo
HOA Y/N Y
Abv Grd Liv Area 2,004
Originating Board BRIGHT
Year Built 2000
Annual Tax Amount $5,488
Tax Year 2021
Lot Size 2,944 Sqft
Acres 0.07
Property Description
Beautiful brick END UNIT townhome impresses with 4 finished levels of design inspired interiors and fine finishes in the WATER privileged community of Woods Landing. Enjoy winter water views and being steps away from the community walking path to the waterfront with pier for canoeing and kayaking. The inviting curb appeal with lush perennial landscaping sets the tone for what awaits inside including hardwood flooring, recessed lighting, built-ins, and crown molding. The open concept layout is ideal for entertaining and everyday comfort offering a sizable living and dining room combination with built-in bookcases and two atrium doors with transom windows. A triple sided gas fireplace separates the living room from the kitchen and provides cozy ambiance throughout the main level. Inspire your inner chef in the kitchen boasting 42 inch cabinetry with undermount lighting, Corian counters, stainless steel appliances including a wall oven, island with a breakfast bar, and adjoined breakfast room with custom storage cabinetry. Ascend upstairs to the primary bedroom highlighting two walk-in closets, and en-suite bath with a double vanity, tiled shower, and a soaking tub. Two additional bedrooms and a full bath conclude the second upper level. The top floor offers a fourth bedroom loft with two walk-in closets, built-in bookcase and cabinetry. The entry level provides access from the garage, a recreation room, sliding glass door, and powder room. Abundance of storage space in the floored eaves. Upper and lower decks overlook the lovely backyard and mature trees. Upper deck features composite flooring. Garden sprinkler system. Attached 1 car garage with built-in storage. Convenient to US-50 and I-97. Property Updates: Cooktop, oven, microwave, interior paint, front balcony re-built.
Location
State MD
County Anne Arundel
Zoning R5
Rooms
Other Rooms Living Room, Dining Room, Primary Bedroom, Bedroom 2, Bedroom 3, Bedroom 4, Kitchen, Foyer, Breakfast Room, Recreation Room
Interior
Interior Features Breakfast Area, Built-Ins, Ceiling Fan(s), Combination Dining/Living, Dining Area, Kitchen - Eat-In, Kitchen - Island, Kitchen - Table Space, Primary Bath(s), Walk-in Closet(s), Window Treatments, Wood Floors, Combination Kitchen/Dining, Crown Moldings, Recessed Lighting, Upgraded Countertops, Carpet, Floor Plan - Open, Pantry, Soaking Tub
Hot Water Natural Gas
Heating Forced Air, Central, Zoned
Cooling Central A/C, Zoned
Flooring Carpet, Ceramic Tile, Hardwood, Vinyl
Fireplaces Number 1
Fireplaces Type Gas/Propane, Screen
Equipment Built-In Microwave, Cooktop, Dishwasher, Disposal, Dryer, Exhaust Fan, Icemaker, Oven - Wall, Refrigerator, Washer, Water Heater, Oven - Self Cleaning, Oven/Range - Gas, Stainless Steel Appliances
Fireplace Y
Window Features Double Pane,Screens,Vinyl Clad
Appliance Built-In Microwave, Cooktop, Dishwasher, Disposal, Dryer, Exhaust Fan, Icemaker, Oven - Wall, Refrigerator, Washer, Water Heater, Oven - Self Cleaning, Oven/Range - Gas, Stainless Steel Appliances
Heat Source Natural Gas
Laundry Main Floor, Has Laundry
Exterior
Exterior Feature Deck(s), Porch(es), Balcony
Parking Features Garage - Front Entry, Garage Door Opener, Inside Access
Garage Spaces 2.0
Amenities Available Jog/Walk Path, Picnic Area, Pier/Dock, Tot Lots/Playground, Water/Lake Privileges
Water Access Y
Water Access Desc Canoe/Kayak,Private Access,Swimming Allowed
View Water, Garden/Lawn, Trees/Woods
Roof Type Shingle,Composite
Accessibility Other
Porch Deck(s), Porch(es), Balcony
Attached Garage 1
Total Parking Spaces 2
Garage Y
Building
Lot Description Landscaping, Backs to Trees, Corner, Front Yard, Rear Yard, SideYard(s)
Story 4
Foundation Other
Sewer Public Sewer
Water Public
Architectural Style Colonial
Level or Stories 4
Additional Building Above Grade, Below Grade
Structure Type High,Dry Wall
New Construction N
Schools
Elementary Schools Windsor Farm
Middle Schools Severn River
High Schools Broadneck
School District Anne Arundel County Public Schools
Others
Pets Allowed N
HOA Fee Include Common Area Maintenance,Pier/Dock Maintenance,Snow Removal,Trash
Senior Community No
Tax ID 020392090094372
Ownership Fee Simple
SqFt Source Assessor
Security Features Main Entrance Lock,Smoke Detector
Special Listing Condition Standard
Read Less
Want to know what your home might be worth? Contact us for a FREE valuation!

Our team is ready to help you sell your home for the highest possible price ASAP

Bought with Karl M Operle • McEnearney Associates






