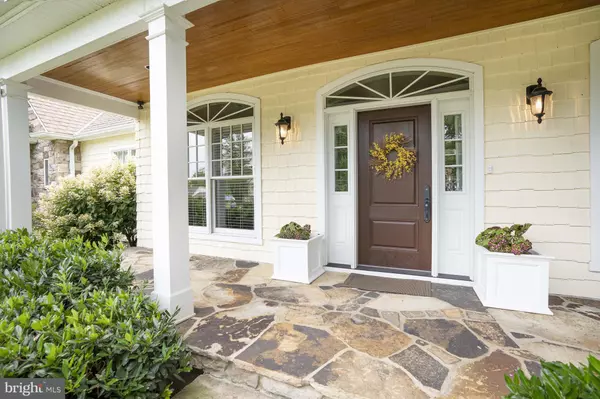$787,000
$785,000
0.3%For more information regarding the value of a property, please contact us for a free consultation.
1926 ZEBLEY RD Wilmington, DE 19810
3 Beds
3 Baths
3,725 SqFt
Key Details
Sold Price $787,000
Property Type Single Family Home
Sub Type Detached
Listing Status Sold
Purchase Type For Sale
Square Footage 3,725 sqft
Price per Sqft $211
Subdivision None Available
MLS Listing ID DENC2003462
Sold Date 09/30/21
Style Cape Cod
Bedrooms 3
Full Baths 2
Half Baths 1
HOA Y/N N
Abv Grd Liv Area 3,725
Originating Board BRIGHT
Year Built 2009
Annual Tax Amount $5,784
Tax Year 2020
Lot Size 0.980 Acres
Acres 0.98
Lot Dimensions 167x220
Property Description
Gorgeous, custom cape, lovingly built only 12 years ago and ideally situated on a gorgeous home site with large, private rear yard. Conveniently located off of Foulk Road near the PA line (FUN FACT: a tiny portion of this property is actually in PA so you can straddle the states! .72 acres in New Castle County DE & a parcel on the right front of the lot which is approximately.34 acres for a total of .98 acres) So many custom details to mention, gorgeous flooring, trim and millwork, gourmet kitchen with oversized island, custom cabinetry and granite countertops. The open plan and high ceilings offer loads of natural light and the screened in porch is a private oasis to access the outdoor patio and beautiful backyard with mature landscaping, vegetable garden and lovely horticulture! Each bedroom has large, walk-in closets. Bonus spaces include a large room (upper floor) with access to a a back staircase for an exercise, playroom or home office plus a first floor study. This is true one story living with a spacious owner suite and two large bedrooms and laundry room all on one level. Steps to basement are finished and there is potential for a large recreation room downstairs along with an existing shop with convenient outdoor access for projects. Basement is also plumbed for potential future bathroom. Please ask agent for details. This home was built by the current owners who are happy to share architectural plans and helpful information for the new owner. Don't wait! This is a gem and will go fast so make your appointment today!Showings to begin Friday, 7/30/2021.
Location
State DE
County New Castle
Area Brandywine (30901)
Zoning NC21- UDC
Rooms
Other Rooms Dining Room, Bedroom 2, Bedroom 3, Kitchen, Bedroom 1, Great Room, Office
Basement Full, Walkout Stairs, Workshop
Main Level Bedrooms 3
Interior
Interior Features Breakfast Area, Ceiling Fan(s), Family Room Off Kitchen, Floor Plan - Open, Recessed Lighting, Soaking Tub, Walk-in Closet(s)
Hot Water Natural Gas
Heating Central, Heat Pump - Gas BackUp, Heat Pump(s), Zoned
Cooling Ceiling Fan(s), Central A/C, Zoned
Flooring Hardwood
Fireplaces Number 1
Fireplaces Type Wood
Equipment Built-In Microwave, Cooktop, Dishwasher, Disposal, Dryer, Oven - Single, Washer
Fireplace Y
Appliance Built-In Microwave, Cooktop, Dishwasher, Disposal, Dryer, Oven - Single, Washer
Heat Source Natural Gas
Laundry Main Floor
Exterior
Exterior Feature Porch(es), Screened
Parking Features Garage - Side Entry, Garage Door Opener
Garage Spaces 8.0
Water Access N
Roof Type Shingle
Street Surface Black Top
Accessibility None
Porch Porch(es), Screened
Road Frontage Public
Attached Garage 2
Total Parking Spaces 8
Garage Y
Building
Lot Description Backs to Trees, Front Yard, Landscaping, Not In Development, Open, Rear Yard, Rural
Story 1.5
Foundation Other
Sewer Public Sewer
Water Public
Architectural Style Cape Cod
Level or Stories 1.5
Additional Building Above Grade, Below Grade
Structure Type Dry Wall
New Construction N
Schools
High Schools Concord
School District Brandywine
Others
Senior Community No
Tax ID 0601500142
Ownership Fee Simple
SqFt Source Estimated
Acceptable Financing Cash, Conventional
Listing Terms Cash, Conventional
Financing Cash,Conventional
Special Listing Condition Standard
Read Less
Want to know what your home might be worth? Contact us for a FREE valuation!

Our team is ready to help you sell your home for the highest possible price ASAP

Bought with Barry B Wolf • Tesla Realty Group, LLC





