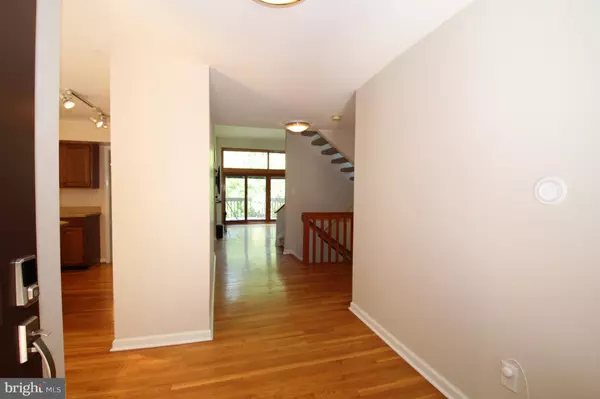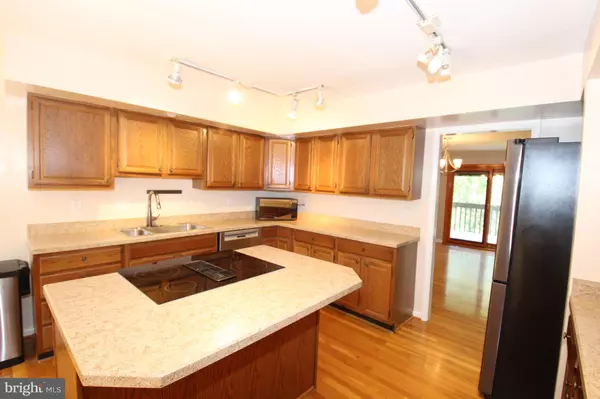$350,000
$350,000
For more information regarding the value of a property, please contact us for a free consultation.
5461 DORAL DR Wilmimgton, DE 19808
3 Beds
3 Baths
2,725 SqFt
Key Details
Sold Price $350,000
Property Type Single Family Home
Sub Type Twin/Semi-Detached
Listing Status Sold
Purchase Type For Sale
Square Footage 2,725 sqft
Price per Sqft $128
Subdivision Fairway Falls
MLS Listing ID DENC2030502
Sold Date 10/07/22
Style Contemporary
Bedrooms 3
Full Baths 2
Half Baths 1
HOA Y/N N
Abv Grd Liv Area 2,725
Originating Board BRIGHT
Year Built 1988
Annual Tax Amount $3,575
Tax Year 2022
Lot Size 6,970 Sqft
Acres 0.16
Lot Dimensions 42 X 171
Property Description
Space! Space! Space! This contemporary semi-detached home in the heart of Pike Creek gives you plenty of indoor and outdoor space to spread out. Upon entering the front door you will be welcomed by the inviting hardwood floors throughout the main level and the open floorplan. Immediately to the left is the large eat-in kitchen with a center island and stainless steel appliances. There is a slider from the kitchen to the front deck. At the rear of the main level is the dining room and living room with soaring vaulted ceiling. There is a double sided fireplace between the living room and dining room. Sliding glass doors lead to the main level deck from both the living room and dining room. There is also an updated powder room and access to the garage on this level. Upstairs is the primary bedroom and the second bedroom/office. The primary bedroom has another fireplace and sliding door to the upper balcony. The current owner removed the whirlpool tub and installed a closet system for additional storage. The hookups are still there is you want to install a tub. The second bedroom/office has a vaulted ceiling and door to the front balcony. Moving to the lower level you will find the family room with fireplace and 3rd bedroom with attached full bath. There are doors from the family room and bedroom to the lower level deck. Also on the lower level is the spacious, bonus room that can be used as a work-out room, another office, possible bedroom or hobby area. This room has a wet bar, refrigerator and cabinets built in. The laundry room is on this level and access to a large storage area under the garage. If you've been counting, there are a total of 3 decks and 2 balconies to give you plenty of access to the beautiful, natural views in the rear of the home. There are plenty of windows and natural light throughout the home. The seller has paid for a home warranty through 12/24/2026. That's not a misprint. Buy this home and you will be protected with a Choice Home Warranty for the next 4 years. Hurry and make your appointment to see this remarkable home. You won't be sorry.
Location
State DE
County New Castle
Area Elsmere/Newport/Pike Creek (30903)
Zoning NCTH
Rooms
Other Rooms Living Room, Dining Room, Primary Bedroom, Bedroom 2, Bedroom 3, Kitchen, Family Room, Bonus Room
Basement Unfinished
Interior
Interior Features Ceiling Fan(s), Floor Plan - Open, Kitchen - Eat-In, Kitchen - Island, Recessed Lighting, Skylight(s), Walk-in Closet(s), Wet/Dry Bar, Wood Floors
Hot Water Electric
Heating Forced Air
Cooling Heat Pump(s)
Fireplaces Number 3
Fireplaces Type Double Sided, Fireplace - Glass Doors, Wood
Fireplace Y
Heat Source Electric
Exterior
Exterior Feature Deck(s), Balcony
Parking Features Garage Door Opener, Inside Access
Garage Spaces 4.0
Water Access N
Accessibility None
Porch Deck(s), Balcony
Attached Garage 1
Total Parking Spaces 4
Garage Y
Building
Story 3
Foundation Crawl Space, Slab
Sewer Public Sewer
Water Public
Architectural Style Contemporary
Level or Stories 3
Additional Building Above Grade, Below Grade
New Construction N
Schools
School District Red Clay Consolidated
Others
Senior Community No
Tax ID 08036.40468
Ownership Fee Simple
SqFt Source Estimated
Special Listing Condition Standard
Read Less
Want to know what your home might be worth? Contact us for a FREE valuation!

Our team is ready to help you sell your home for the highest possible price ASAP

Bought with Randy Scott Shepheard Jr. • Patterson-Schwartz-Middletown






