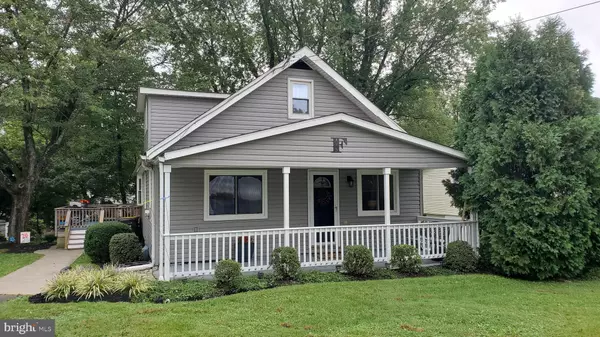$355,000
$340,000
4.4%For more information regarding the value of a property, please contact us for a free consultation.
425 AVENUE C Horsham, PA 19044
3 Beds
2 Baths
1,788 SqFt
Key Details
Sold Price $355,000
Property Type Single Family Home
Sub Type Detached
Listing Status Sold
Purchase Type For Sale
Square Footage 1,788 sqft
Price per Sqft $198
Subdivision Windsor Pass
MLS Listing ID PAMC2011742
Sold Date 11/10/21
Style Bungalow
Bedrooms 3
Full Baths 2
HOA Y/N N
Abv Grd Liv Area 1,788
Originating Board BRIGHT
Year Built 1912
Annual Tax Amount $3,927
Tax Year 2018
Lot Size 0.287 Acres
Acres 0.29
Lot Dimensions 100.00 x 0.00
Property Description
This beautiful bungalow has great curb appeal with it's contemporary gray siding and welcoming covered front porch. Step inside and immediately you'll notice the gleaming floors and the bright & airy feel of the living room. A pony wall separates the living room from what is currently being used as a sitting room. The formal dining room boasts wainscoting, tons of natural sunlight, and sight-lines into the kitchen. The kitchen is complete with a breakfast bar, gas cooking, and stainless steel appliances. The first floor primary suite is complete with wood flooring, ceiling fan, and a beautifully updated ensuite. Upstairs is home to two more bedrooms, both with neutral carpeting. A multipurpose bonus space, updated full bath, and laundry room complete this level. The back deck is any entertainer's dream with it's built in bar and multilevel deck! All of this and so much more located on an extra wide lot in the heart of Horsham. Come and see all 425 Avenue C has to offer for yourself!
Location
State PA
County Montgomery
Area Horsham Twp (10636)
Zoning R5
Rooms
Other Rooms Dining Room, Primary Bedroom, Bedroom 2, Kitchen, Family Room, Breakfast Room, Storage Room, Bathroom 3, Bonus Room
Basement Full
Main Level Bedrooms 1
Interior
Hot Water Propane
Heating Forced Air
Cooling Central A/C
Fireplace N
Heat Source Propane - Leased
Laundry Main Floor
Exterior
Exterior Feature Deck(s)
Water Access N
Roof Type Pitched,Shingle
Accessibility None
Porch Deck(s)
Garage N
Building
Lot Description Front Yard, Rear Yard, SideYard(s)
Story 2
Foundation Concrete Perimeter
Sewer Public Sewer
Water Public
Architectural Style Bungalow
Level or Stories 2
Additional Building Above Grade, Below Grade
New Construction N
Schools
Elementary Schools Blair Mill
Middle Schools Keith Valley
High Schools Hatboro-Horsham
School District Hatboro-Horsham
Others
Senior Community No
Tax ID 36-00-01648-008
Ownership Fee Simple
SqFt Source Assessor
Acceptable Financing Conventional, VA, FHA, Cash
Listing Terms Conventional, VA, FHA, Cash
Financing Conventional,VA,FHA,Cash
Special Listing Condition Standard
Read Less
Want to know what your home might be worth? Contact us for a FREE valuation!

Our team is ready to help you sell your home for the highest possible price ASAP

Bought with Javier J Nichols • Century 21 Advantage Gold-Southampton





