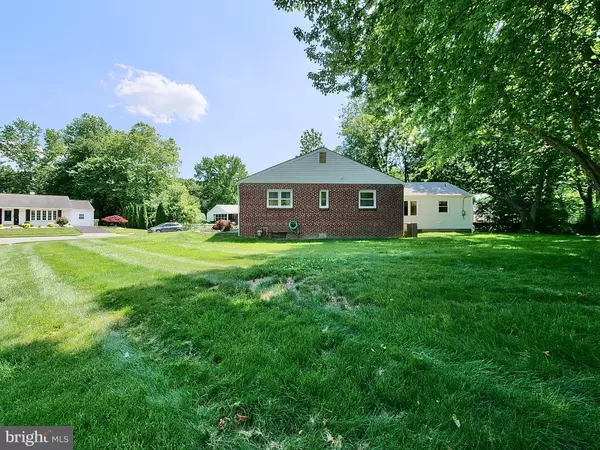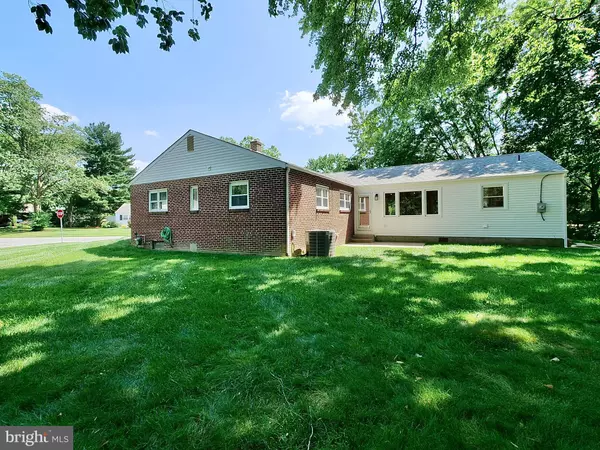$426,100
$426,100
For more information regarding the value of a property, please contact us for a free consultation.
123 BETTE RD Wilmington, DE 19803
3 Beds
2 Baths
1,850 SqFt
Key Details
Sold Price $426,100
Property Type Single Family Home
Sub Type Detached
Listing Status Sold
Purchase Type For Sale
Square Footage 1,850 sqft
Price per Sqft $230
Subdivision Lynnfield
MLS Listing ID DENC2025406
Sold Date 07/22/22
Style Ranch/Rambler
Bedrooms 3
Full Baths 2
HOA Y/N N
Abv Grd Liv Area 1,850
Originating Board BRIGHT
Year Built 1953
Annual Tax Amount $2,285
Tax Year 2021
Lot Size 0.330 Acres
Acres 0.33
Lot Dimensions 120.50 x 115.00
Property Description
Welcome to this beautifully renovated ranch home on a corner lot in sought after community of Lynnfield in North Wilmington. As you arrive you will see the front porch overlooking the landscaping in the front yard with a lovely rock garden. You then step into this home with spacious rooms, and you immediately experience the pride of ownership throughout this property. You will be thrilled with the large size of the living room/dining room combined space with brand new Canadian Maple wood flooring, crown molding and neutral paint. The primary bedroom and newly renovated full bathroom with tub and shower are just off the living room as well as the second bedroom with huge walk-in closet. Then move into the large sleek kitchen featuring brand new wood cabinetry as well as new stainless-steel appliances and gleaming quartz countertops. Then enter the huge family room off the kitchen with fabulous built-in bookcases and cabinets, new hardwood flooring and crown molding. The third bedroom with new LVP flooring and fully remodeled bathroom as well as the laundry room are adjacent to the family room. From here step into the enchanting large backyard with flowering plants, trees and lots of space to play. There is also a stream adjacent to the property and a shed for storage. The unfinished basement on the lower level is where you'll find the lots of open space for you to create additional living space to your specifications and plenty of storage. Recent updates include brand new HVAC, ALL new hardwood flooring, updated bathrooms, windows, brand new appliance, gutters and all rooms freshly painted. The entire property has been beautifully remodeled. The house was insulated and sealed and certified by the energize Delaware program. Now all you need to do is move-in and enjoy! This property is conveniently located near great restaurants, I-95, shopping and 17 miles of trails through all the New Castle County Parks. This amazing property has so much to offer! Put this lovely home on your tour today and celebrate the beauty all seasons in Lynnfield!
Location
State DE
County New Castle
Area Brandywine (30901)
Zoning NC6.5
Rooms
Other Rooms Living Room, Dining Room, Primary Bedroom, Bedroom 2, Bedroom 3, Kitchen, Family Room, Basement, Laundry
Basement Full, Unfinished, Windows
Main Level Bedrooms 3
Interior
Interior Features Attic, Built-Ins, Ceiling Fan(s), Combination Dining/Living, Crown Moldings, Entry Level Bedroom, Family Room Off Kitchen, Floor Plan - Open, Recessed Lighting, Upgraded Countertops, Walk-in Closet(s), Wine Storage, Wood Floors
Hot Water Natural Gas
Heating Forced Air
Cooling Central A/C
Flooring Solid Hardwood, Luxury Vinyl Plank, Ceramic Tile
Equipment Built-In Microwave, Built-In Range, Dishwasher, Disposal, Dryer, Stainless Steel Appliances, Washer, Water Heater
Fireplace N
Window Features Double Pane,Casement,Vinyl Clad
Appliance Built-In Microwave, Built-In Range, Dishwasher, Disposal, Dryer, Stainless Steel Appliances, Washer, Water Heater
Heat Source Natural Gas
Laundry Main Floor
Exterior
Exterior Feature Breezeway, Porch(es)
Garage Spaces 3.0
Water Access N
Roof Type Shingle
Accessibility 2+ Access Exits
Porch Breezeway, Porch(es)
Total Parking Spaces 3
Garage N
Building
Lot Description Corner, Front Yard, Landscaping, Rear Yard, SideYard(s), Stream/Creek, Trees/Wooded
Story 1
Foundation Concrete Perimeter
Sewer Public Sewer
Water Public
Architectural Style Ranch/Rambler
Level or Stories 1
Additional Building Above Grade, Below Grade
Structure Type Dry Wall
New Construction N
Schools
High Schools Mount Pleasant
School District Brandywine
Others
Pets Allowed Y
Senior Community No
Tax ID 06-092.00-280
Ownership Fee Simple
SqFt Source Assessor
Acceptable Financing Cash, Conventional, FHA
Listing Terms Cash, Conventional, FHA
Financing Cash,Conventional,FHA
Special Listing Condition Standard
Pets Allowed No Pet Restrictions
Read Less
Want to know what your home might be worth? Contact us for a FREE valuation!

Our team is ready to help you sell your home for the highest possible price ASAP

Bought with Mary Kate Johnston • RE/MAX Associates - Newark





