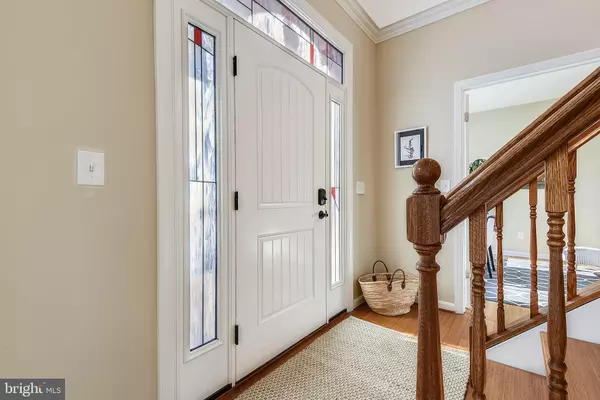$737,000
$737,000
For more information regarding the value of a property, please contact us for a free consultation.
290 MARLINSPIKE DR Severna Park, MD 21146
4 Beds
3 Baths
3,086 SqFt
Key Details
Sold Price $737,000
Property Type Single Family Home
Sub Type Detached
Listing Status Sold
Purchase Type For Sale
Square Footage 3,086 sqft
Price per Sqft $238
Subdivision Whitehurst
MLS Listing ID MDAA455914
Sold Date 02/26/21
Style Colonial
Bedrooms 4
Full Baths 2
Half Baths 1
HOA Fees $64/ann
HOA Y/N Y
Abv Grd Liv Area 2,096
Originating Board BRIGHT
Year Built 1998
Annual Tax Amount $5,749
Tax Year 2020
Lot Size 0.421 Acres
Acres 0.42
Property Description
One of the largest (over 3,000 sf of finished space) and newest homes (built in 1998) in this water-privileged neighborhood to hit the market in a long time! Whitehurst is also one of the most amenity-rich neighborhoods in all of Severna Park with a marina, waterside community pool and clubhouse, volleyball and basketball courts, playground, kayak, SUP and canoe racks. This classic colonial is situated majestically on a beautifully landscaped corner lot with koi pond and extensive hardscaping. It offers an open floor plan with 9' ceilings on the main level and generously-sized formal and informal living spaces including a study by the front entry, powder room, separate formal dining, and an open living area with stainless/granite kitchen, family room with fireplace, and eating nook overlooking the back yard. The oversized, side-entry, 2-car garage is conveniently attached to the kitchen. The upper level boasts 4 large bedrooms one of which is a master with en-suite, large walk-in closet, and laundry as well as a hall bath to service the other 3 bedrooms. The walkout basement is fully finished with large living area and a hobby room or what could easily be a 5th bedroom and attached bath with a few minor modifications. Custom details throughout including wainscoting, built-ins, designer bath tile and lighting, hardwoods, and new carpet in bedrooms not only make this property turn key but stylish as well! Solar water heater saves on energy bills. Located in the heart of Severna Park and walkable to shopping and eateries. Also a quick walk or bike ride to Folger McKinsey Elementary in the blue ribbon Severna Park school district. Join your neighbors who also call this award-winning waterside community their home! Pool membership, boat slips and SUP/kayak slots available.
Location
State MD
County Anne Arundel
Zoning R5
Direction South
Rooms
Other Rooms Dining Room, Bedroom 2, Bedroom 3, Bedroom 4, Kitchen, Game Room, Family Room, Bedroom 1, Other, Office, Bathroom 1, Bathroom 2, Hobby Room, Half Bath, Additional Bedroom
Basement Other, Fully Finished, Outside Entrance, Walkout Stairs, Windows
Interior
Interior Features Breakfast Area, Built-Ins, Carpet, Ceiling Fan(s), Combination Dining/Living, Combination Kitchen/Dining, Combination Kitchen/Living, Crown Moldings, Family Room Off Kitchen, Formal/Separate Dining Room, Pantry, Recessed Lighting, Soaking Tub, Stall Shower, Upgraded Countertops, Wainscotting, Walk-in Closet(s), Wood Floors
Hot Water 60+ Gallon Tank, Solar, Natural Gas
Heating Forced Air
Cooling Central A/C
Flooring Hardwood, Ceramic Tile, Laminated, Partially Carpeted, Bamboo
Fireplaces Number 1
Fireplaces Type Wood
Equipment Built-In Range, Dishwasher, Disposal, Dryer, Washer, Stainless Steel Appliances, Refrigerator, Oven - Self Cleaning, Microwave, Exhaust Fan
Fireplace Y
Appliance Built-In Range, Dishwasher, Disposal, Dryer, Washer, Stainless Steel Appliances, Refrigerator, Oven - Self Cleaning, Microwave, Exhaust Fan
Heat Source Natural Gas
Laundry Upper Floor
Exterior
Exterior Feature Brick, Patio(s)
Parking Features Additional Storage Area, Garage - Side Entry, Inside Access, Oversized
Garage Spaces 6.0
Fence Partially
Utilities Available Cable TV Available, Electric Available, Natural Gas Available, Sewer Available, Water Available
Amenities Available Basketball Courts, Club House, Common Grounds, Marina/Marina Club, Pier/Dock, Pool - Outdoor, Pool Mem Avail, Swimming Pool, Tot Lots/Playground, Volleyball Courts
Water Access Y
Water Access Desc Boat - Powered,Sail,Canoe/Kayak,Fishing Allowed,Private Access
View Garden/Lawn
Roof Type Architectural Shingle
Accessibility None
Porch Brick, Patio(s)
Attached Garage 2
Total Parking Spaces 6
Garage Y
Building
Lot Description Corner, Cul-de-sac, Landscaping, Pond
Story 3
Sewer Public Sewer
Water Public
Architectural Style Colonial
Level or Stories 3
Additional Building Above Grade, Below Grade
Structure Type Dry Wall
New Construction N
Schools
Elementary Schools Folger Mckinsey
Middle Schools Severna Park
High Schools Severna Park
School District Anne Arundel County Public Schools
Others
Pets Allowed Y
HOA Fee Include Common Area Maintenance,Pier/Dock Maintenance,Pool(s)
Senior Community No
Tax ID 020390316009400
Ownership Fee Simple
SqFt Source Assessor
Acceptable Financing Cash, Conventional
Horse Property N
Listing Terms Cash, Conventional
Financing Cash,Conventional
Special Listing Condition Standard
Pets Allowed No Pet Restrictions
Read Less
Want to know what your home might be worth? Contact us for a FREE valuation!

Our team is ready to help you sell your home for the highest possible price ASAP

Bought with David Orso • Compass (Urban Compass Inc)





