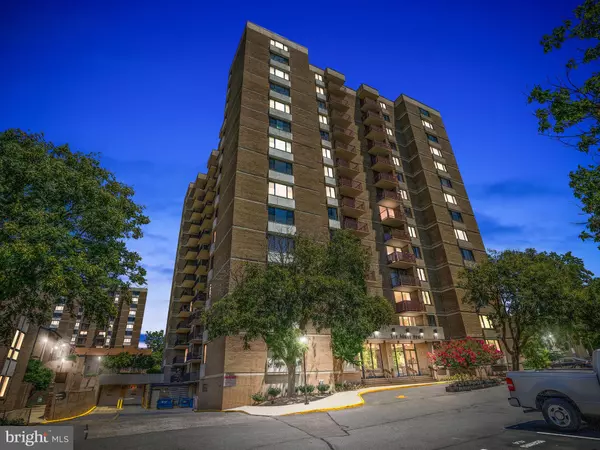$285,000
$285,000
For more information regarding the value of a property, please contact us for a free consultation.
118 MONROE ST #1410 Rockville, MD 20850
2 Beds
2 Baths
1,231 SqFt
Key Details
Sold Price $285,000
Property Type Condo
Sub Type Condo/Co-op
Listing Status Sold
Purchase Type For Sale
Square Footage 1,231 sqft
Price per Sqft $231
Subdivision Americana Centre
MLS Listing ID MDMC559908
Sold Date 05/11/20
Style Unit/Flat,Contemporary
Bedrooms 2
Full Baths 2
Condo Fees $1,062/mo
HOA Y/N N
Abv Grd Liv Area 1,231
Originating Board BRIGHT
Year Built 1971
Annual Tax Amount $3,290
Tax Year 2019
Property Description
Beautiful and bright! This condominium boasts the Most amazing views! Penthouse corner unit with windows on 2 sides! Situated in the heart of Rockville, just steps to Rockville metro station, Rockville Town Square, shopping, dining and entertainment at your door. Fully gutted and renovated in 2017 with top of the line fixtures/appliances. Kitchen was opened up to reveal the stunning views of the Rockville skyline. A Chef's gourmet kitchen, granite countertops, glass subway tile backsplash, stainless steel appliances, pantry and breakfast bar. Separate dining room with gleaming wood floors. Inviting family/living room combo area, with custom paint throughout. Hallway bathroom a beautiful remodel, custom tile work and Kholer tub/fixtures. Master Bedroom includes walk-in closet with en-suite full bathroom with frameless glass shower door. 2nd bedroom has a walk in closet. Custom Next day blinds with lifetime warranty in every window! This unit is truly a must see!
Location
State MD
County Montgomery
Zoning RH
Rooms
Other Rooms Living Room, Dining Room, Primary Bedroom, Bedroom 2, Kitchen, Bathroom 2, Primary Bathroom
Main Level Bedrooms 2
Interior
Interior Features Breakfast Area, Combination Dining/Living, Dining Area, Entry Level Bedroom, Family Room Off Kitchen, Floor Plan - Open, Flat
Hot Water Other
Heating Central
Cooling Central A/C
Flooring Wood, Tile/Brick
Equipment Energy Efficient Appliances, Dishwasher, Oven/Range - Gas, Six Burner Stove, Stainless Steel Appliances
Furnishings No
Fireplace N
Appliance Energy Efficient Appliances, Dishwasher, Oven/Range - Gas, Six Burner Stove, Stainless Steel Appliances
Heat Source Other
Laundry Common, Shared, Upper Floor
Exterior
Exterior Feature Balcony, Brick
Parking Features Covered Parking, Garage - Front Entry, Garage - Rear Entry, Garage Door Opener, Inside Access, Underground
Garage Spaces 1.0
Parking On Site 1
Utilities Available Cable TV Available, Phone Available
Amenities Available Common Grounds, Concierge, Elevator, Exercise Room, Extra Storage, Fitness Center, Laundry Facilities, Pool - Outdoor, Reserved/Assigned Parking, Security, Storage Bin, Swimming Pool
Water Access N
Accessibility None
Porch Balcony, Brick
Attached Garage 1
Total Parking Spaces 1
Garage Y
Building
Story 1
Sewer Public Sewer
Water Public
Architectural Style Unit/Flat, Contemporary
Level or Stories 1
Additional Building Above Grade, Below Grade
New Construction N
Schools
Elementary Schools Beall
Middle Schools Julius West
High Schools Richard Montgomery
School District Montgomery County Public Schools
Others
Pets Allowed Y
HOA Fee Include Air Conditioning,Common Area Maintenance,Electricity,Ext Bldg Maint,Gas,Heat,Health Club,Laundry,Lawn Maintenance,Management,Parking Fee,Pool(s),Road Maintenance,Sewer,Snow Removal,Trash,Water
Senior Community No
Tax ID 160401575203
Ownership Condominium
Security Features 24 hour security,Desk in Lobby,Main Entrance Lock,Monitored
Acceptable Financing Cash, Conventional, FHA
Horse Property N
Listing Terms Cash, Conventional, FHA
Financing Cash,Conventional,FHA
Special Listing Condition Standard
Pets Allowed Size/Weight Restriction, Dogs OK, Cats OK
Read Less
Want to know what your home might be worth? Contact us for a FREE valuation!

Our team is ready to help you sell your home for the highest possible price ASAP

Bought with James P. McInerney • Coldwell Banker Realty






