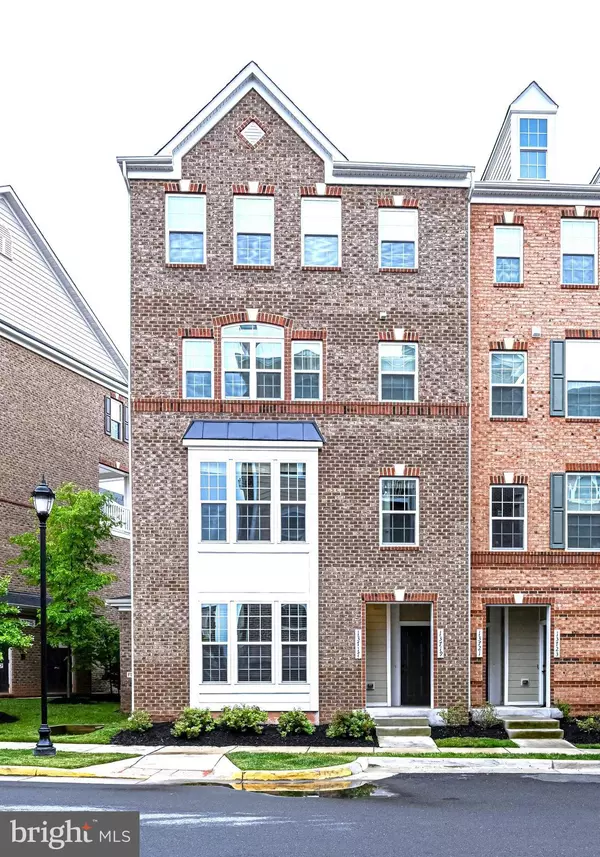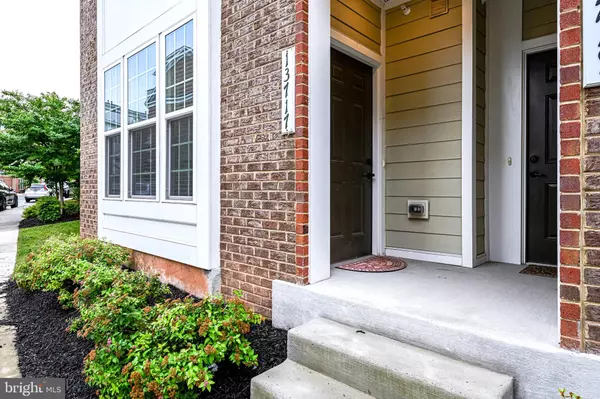$520,000
$519,990
For more information regarding the value of a property, please contact us for a free consultation.
13717 ENDEAVOUR DR #3L Herndon, VA 20171
3 Beds
3 Baths
1,522 SqFt
Key Details
Sold Price $520,000
Property Type Townhouse
Sub Type End of Row/Townhouse
Listing Status Sold
Purchase Type For Sale
Square Footage 1,522 sqft
Price per Sqft $341
Subdivision Discovery Square
MLS Listing ID VAFX2079162
Sold Date 07/18/22
Style Contemporary,Bi-level
Bedrooms 3
Full Baths 2
Half Baths 1
HOA Fees $254/mo
HOA Y/N Y
Abv Grd Liv Area 1,522
Originating Board BRIGHT
Year Built 2018
Annual Tax Amount $5,496
Tax Year 2021
Property Description
Modern, Contemporary Two Level 3 Bedroom, 2 & Half Bath, 1 Car Garage Townhouse Condo in much sought after Discovery Square, Herndon. This 2018 Built Lower Unit Condo features Hardwood Floors on Main Level, Open Floor Plan Main Level with Spacious Living Room with Dining Area & Beautiful Gourmet Kitchen , with Granite Counters, Stainless Steel Appliances, Pantry & easy access to loading from Rear Garage. The Coat Closet has extra Storage, plus a Half Bath on this Level. Upstairs is Carpeted with a Huge Master Bedroom, with two walk in Closets, The Master Bath has Granite Counters, Double sink, Glass Enclosure Shower. The Upper Level also has two other Bedrooms which look out to the Beautiful Courtyard, also a Balcony in one Bedroom to enjoy the Courtyard View. These bedrooms have a Shared Bathroom & the Laundry Room with extra storage is also on this Level. This unit features a Rear One Car Garage plus driveway for second car. There is a new County Recreation Center being built close to this community. Quick & Easy access to Dulles Airport , Dulles Toll Rd, Rt.50. Fairfax County Pkwy, Dulles Corridor, Metro stations, Shopping, Restaurants, Gas Stations. Sought after Schools.
Location
State VA
County Fairfax
Zoning 350
Direction North
Rooms
Other Rooms Living Room, Dining Room, Primary Bedroom, Bedroom 2, Kitchen, Bedroom 1, Laundry, Primary Bathroom, Full Bath, Half Bath
Interior
Interior Features Breakfast Area, Carpet, Ceiling Fan(s), Combination Dining/Living, Crown Moldings, Dining Area, Floor Plan - Open, Kitchen - Gourmet, Pantry, Sprinkler System, Stall Shower, Walk-in Closet(s), Wood Floors
Hot Water Natural Gas
Heating Forced Air
Cooling Central A/C, Programmable Thermostat
Flooring Hardwood, Carpet, Ceramic Tile
Equipment Built-In Microwave, Dishwasher, Disposal, Dryer, Oven/Range - Gas, Refrigerator, Stainless Steel Appliances, Washer
Appliance Built-In Microwave, Dishwasher, Disposal, Dryer, Oven/Range - Gas, Refrigerator, Stainless Steel Appliances, Washer
Heat Source Natural Gas
Laundry Upper Floor, Dryer In Unit, Washer In Unit
Exterior
Exterior Feature Balcony
Parking Features Garage - Rear Entry, Garage Door Opener, Inside Access
Garage Spaces 2.0
Utilities Available Electric Available, Natural Gas Available, Water Available
Amenities Available Tot Lots/Playground, Common Grounds, Jog/Walk Path
Water Access N
View Courtyard
Accessibility None
Porch Balcony
Attached Garage 1
Total Parking Spaces 2
Garage Y
Building
Story 2
Foundation Other
Sewer Public Sewer
Water Public
Architectural Style Contemporary, Bi-level
Level or Stories 2
Additional Building Above Grade, Below Grade
New Construction N
Schools
Elementary Schools Floris
Middle Schools Carson
High Schools Westfield
School District Fairfax County Public Schools
Others
Pets Allowed Y
HOA Fee Include Common Area Maintenance,Ext Bldg Maint,Snow Removal,Trash,Management
Senior Community No
Tax ID 0244 08 0003L
Ownership Condominium
Special Listing Condition Standard
Pets Allowed Case by Case Basis
Read Less
Want to know what your home might be worth? Contact us for a FREE valuation!

Our team is ready to help you sell your home for the highest possible price ASAP

Bought with Lalitha Sivakumar • Redfin Corporation





