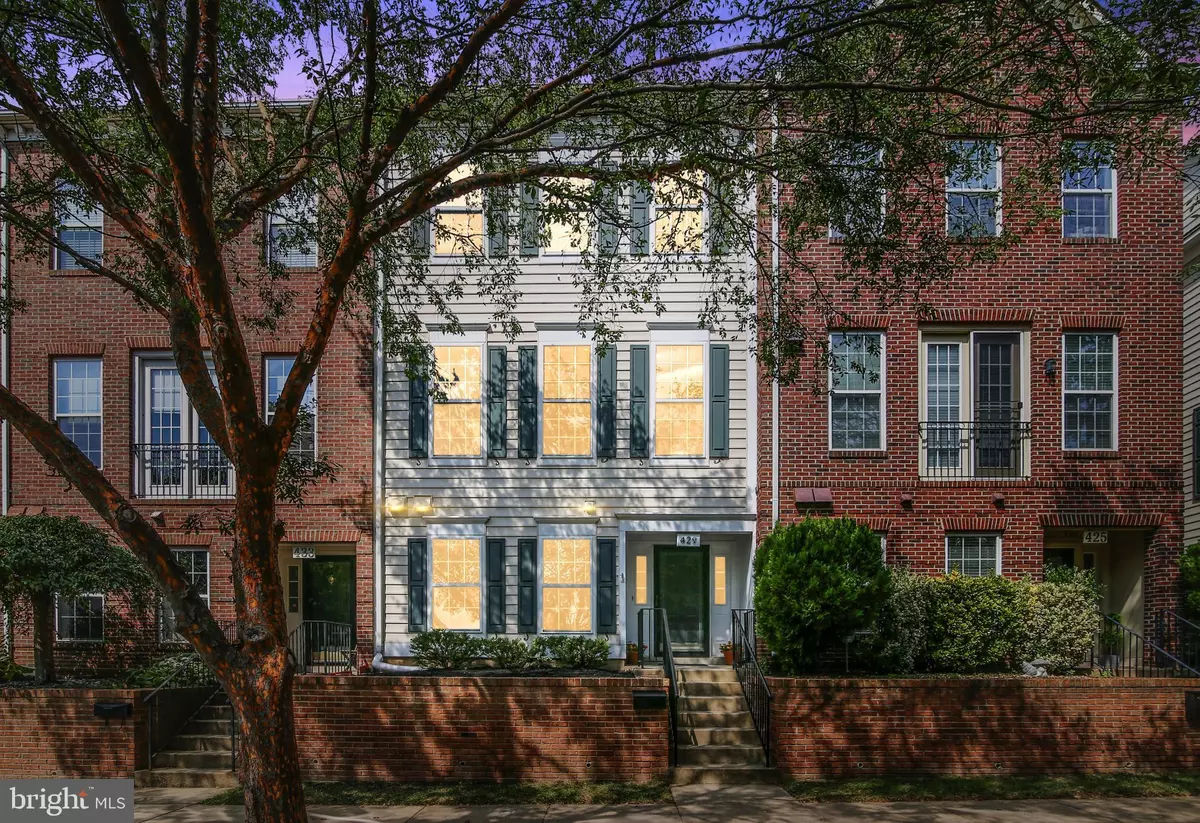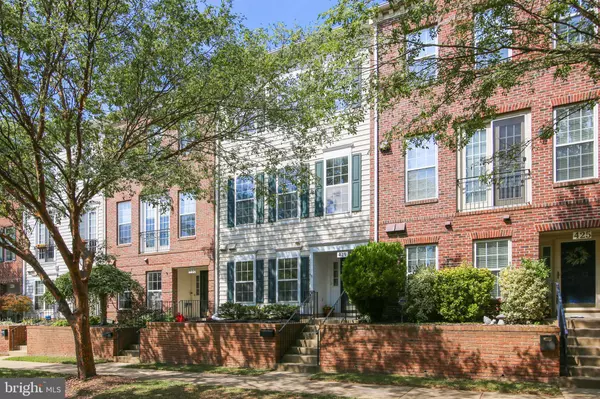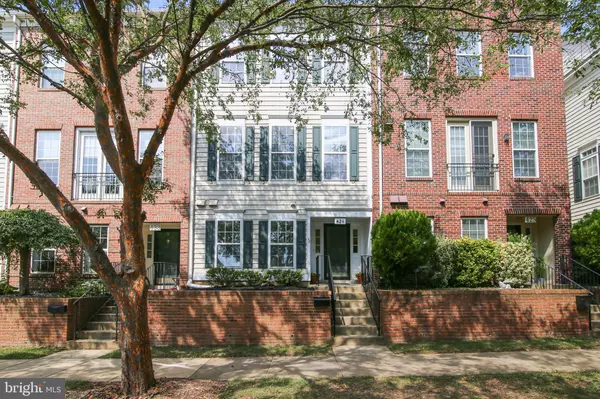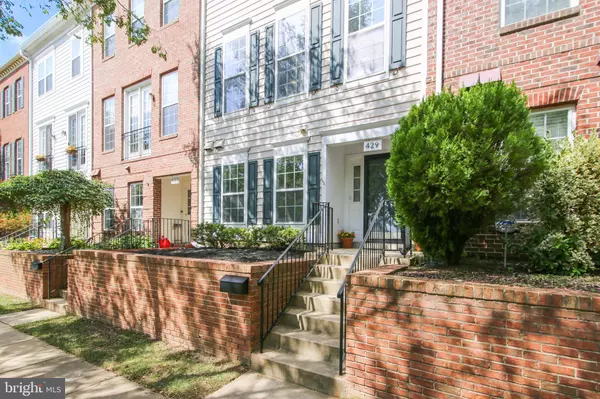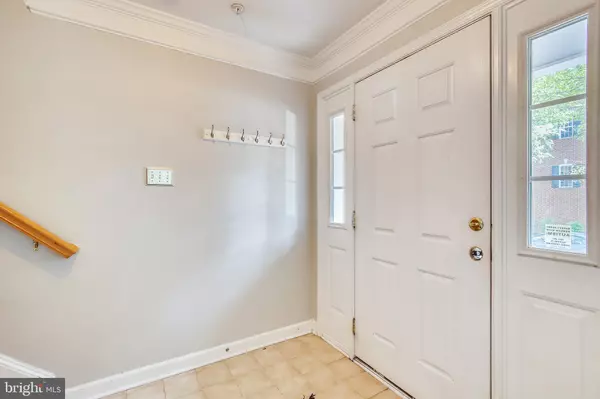$600,000
$600,000
For more information regarding the value of a property, please contact us for a free consultation.
429 PHELPS ST Gaithersburg, MD 20878
3 Beds
3 Baths
1,996 SqFt
Key Details
Sold Price $600,000
Property Type Townhouse
Sub Type Interior Row/Townhouse
Listing Status Sold
Purchase Type For Sale
Square Footage 1,996 sqft
Price per Sqft $300
Subdivision Lakelands
MLS Listing ID MDMC2016158
Sold Date 10/21/21
Style Traditional
Bedrooms 3
Full Baths 2
Half Baths 1
HOA Fees $105/mo
HOA Y/N Y
Abv Grd Liv Area 1,996
Originating Board BRIGHT
Year Built 2001
Annual Tax Amount $6,635
Tax Year 2021
Lot Size 1,400 Sqft
Acres 0.03
Property Description
Rare opportunity to live in the sought after Lakelands community. 3 level townhome w/ 2 car attached garage has everything you need. As you walk into the foyer, you'll notice the gleaming tile floors and hardwood stairs to the main level. The living room/dining room combo with a gas fireplace and high ceilings is a perfect space for everyday living and entertaining. Access to the newly stained deck through the French doors from the living room. The kitchen with its large, granite island, new LVP flooring, and table space area is a chef's dream. Don't forget the powder room on this level. The home has 3 spacious bedrooms w/ the 2 upper level rooms with vaulted ceilings. The primary bathroom w/ soaring ceilings has been renovated featuring a new dual vanity. The bedroom level has the 2nd bedroom w/ vaulted ceilings and sunshine beaming in. This bedroom also has its own hall bathroom that has been renovated. Just move in as this home has been freshly painted and newer carpeting. HVAC and hot water replaced in 2016. Enjoy all of the community amenities such as community pool, tennis courts, basketball courts, clubhouse, parks, and shopping. Close to everything!
Location
State MD
County Montgomery
Zoning MXD
Rooms
Basement Daylight, Full
Interior
Interior Features Breakfast Area, Carpet, Combination Dining/Living, Entry Level Bedroom, Floor Plan - Open, Kitchen - Eat-In, Kitchen - Island, Window Treatments, Wood Floors
Hot Water Natural Gas
Heating Forced Air
Cooling Central A/C
Flooring Carpet, Ceramic Tile, Hardwood
Fireplaces Number 1
Fireplaces Type Gas/Propane
Equipment Dishwasher, Dryer, Microwave, Refrigerator, Stove, Washer - Front Loading
Fireplace Y
Window Features Screens
Appliance Dishwasher, Dryer, Microwave, Refrigerator, Stove, Washer - Front Loading
Heat Source Natural Gas
Laundry Lower Floor, Washer In Unit
Exterior
Exterior Feature Deck(s)
Parking Features Garage - Rear Entry
Garage Spaces 2.0
Utilities Available Above Ground, Natural Gas Available, Electric Available
Amenities Available Basketball Courts, Club House, Exercise Room, Fitness Center, Party Room, Pool - Outdoor, Swimming Pool, Tennis Courts, Tot Lots/Playground
Water Access N
Accessibility None
Porch Deck(s)
Attached Garage 2
Total Parking Spaces 2
Garage Y
Building
Story 3
Foundation Other
Sewer Public Sewer
Water Public
Architectural Style Traditional
Level or Stories 3
Additional Building Above Grade, Below Grade
Structure Type Dry Wall,High,9'+ Ceilings
New Construction N
Schools
School District Montgomery County Public Schools
Others
Pets Allowed Y
HOA Fee Include Common Area Maintenance,Pool(s),Trash,Other
Senior Community No
Tax ID 160903320782
Ownership Fee Simple
SqFt Source Assessor
Acceptable Financing Cash, Conventional
Listing Terms Cash, Conventional
Financing Cash,Conventional
Special Listing Condition Standard
Pets Allowed No Pet Restrictions
Read Less
Want to know what your home might be worth? Contact us for a FREE valuation!

Our team is ready to help you sell your home for the highest possible price ASAP

Bought with Lisa C Sabelhaus • RE/MAX Town Center

