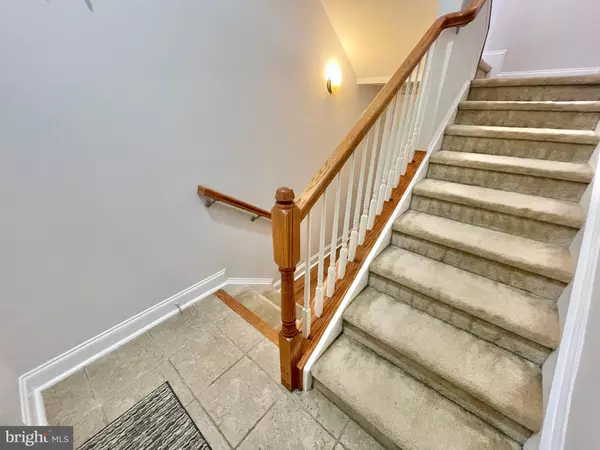$410,000
$410,000
For more information regarding the value of a property, please contact us for a free consultation.
15140 KENTSHIRE DR #458 Woodbridge, VA 22191
3 Beds
3 Baths
2,164 SqFt
Key Details
Sold Price $410,000
Property Type Condo
Sub Type Condo/Co-op
Listing Status Sold
Purchase Type For Sale
Square Footage 2,164 sqft
Price per Sqft $189
Subdivision Potomac Club
MLS Listing ID VAPW2038870
Sold Date 11/23/22
Style Traditional
Bedrooms 3
Full Baths 2
Half Baths 1
Condo Fees $142/mo
HOA Fees $215/mo
HOA Y/N Y
Abv Grd Liv Area 2,164
Originating Board BRIGHT
Year Built 2007
Annual Tax Amount $4,267
Tax Year 2022
Property Description
Welcome Home! Large end Upper level unit in Potomac Club! As soon as you enter your greeted with a large light filled living room dining room combo and half bath off to your left. Onto the beutiful open kitchen with large kitchen island and even room for a table. Use the space off the kitchen for a dining room or family room! Enter the french doors to your office. Exit the sliding glass door to your back balcony! Make your way up the stairs and to the master bedroom with attached master bath with soaking tub! Make your way down the hall where you will find 2 more bedrooms and a full bath. Close to I-95, Wegmans!, Shopping Centers and Restaurants.
Location
State VA
County Prince William
Zoning R16
Rooms
Other Rooms Living Room, Dining Room, Primary Bedroom, Bedroom 2, Bedroom 3, Kitchen, Family Room, Laundry, Office, Primary Bathroom, Full Bath
Interior
Interior Features Carpet, Ceiling Fan(s), Combination Kitchen/Living, Combination Kitchen/Dining, Crown Moldings, Floor Plan - Traditional, Kitchen - Island, Kitchen - Table Space, Primary Bath(s), Recessed Lighting, Window Treatments
Hot Water Natural Gas
Heating Forced Air
Cooling Central A/C
Equipment Stove, Built-In Microwave, Refrigerator, Dishwasher, Disposal, Washer, Dryer
Fireplace N
Appliance Stove, Built-In Microwave, Refrigerator, Dishwasher, Disposal, Washer, Dryer
Heat Source Electric
Laundry Dryer In Unit, Washer In Unit, Upper Floor
Exterior
Exterior Feature Balcony
Parking Features Garage - Rear Entry
Garage Spaces 1.0
Amenities Available Club House, Exercise Room, Gated Community, Meeting Room, Pool - Indoor, Pool - Outdoor, Security
Water Access N
Accessibility None
Porch Balcony
Attached Garage 1
Total Parking Spaces 1
Garage Y
Building
Story 2
Foundation Permanent
Sewer Public Hook/Up Avail
Water Public
Architectural Style Traditional
Level or Stories 2
Additional Building Above Grade, Below Grade
New Construction N
Schools
Elementary Schools Fitzgerald
Middle Schools Rippon
High Schools Freedom
School District Prince William County Public Schools
Others
Pets Allowed Y
HOA Fee Include Trash,Water,Sewer
Senior Community No
Tax ID 8391-13-0432.02
Ownership Condominium
Security Features 24 hour security,Security Gate
Acceptable Financing Negotiable
Listing Terms Negotiable
Financing Negotiable
Special Listing Condition Standard
Pets Allowed Case by Case Basis
Read Less
Want to know what your home might be worth? Contact us for a FREE valuation!

Our team is ready to help you sell your home for the highest possible price ASAP

Bought with Katie E Wethman • Keller Williams Realty





