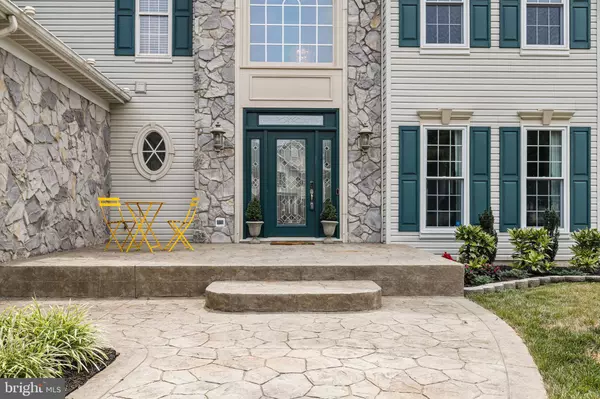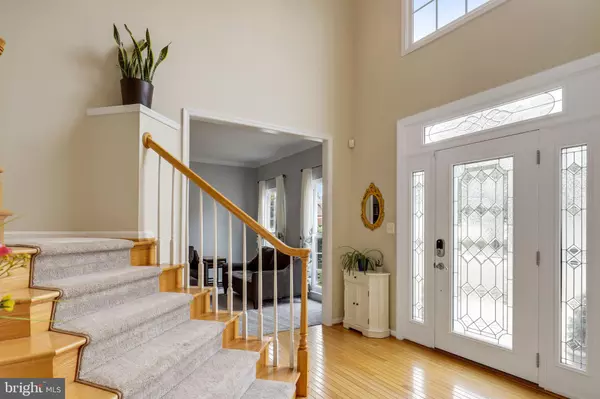$806,225
$789,000
2.2%For more information regarding the value of a property, please contact us for a free consultation.
1625 WHISTLING SWAN WAY Woodbridge, VA 22191
4 Beds
4 Baths
3,987 SqFt
Key Details
Sold Price $806,225
Property Type Single Family Home
Sub Type Detached
Listing Status Sold
Purchase Type For Sale
Square Footage 3,987 sqft
Price per Sqft $202
Subdivision Dawson Landing
MLS Listing ID VAPW2004612
Sold Date 10/05/21
Style Colonial
Bedrooms 4
Full Baths 3
Half Baths 1
HOA Fees $16
HOA Y/N Y
Abv Grd Liv Area 2,796
Originating Board BRIGHT
Year Built 1999
Annual Tax Amount $7,706
Tax Year 2021
Lot Size 1.304 Acres
Acres 1.3
Property Description
*** Multiple Offers Received. Please send your Highest and Best offer by 12:00 noon on Monday, 8/9/2021*** Welcome home to your oasis on the water in Dawson's Landing, with over 1.3 acres of land, water views, and water access to Neabsco Creek! Enter into the welcoming 2 story foyer. To the right is the formal living room, which leads you into the formal dining room. From the dining room, there are large windows and doors leading out to the deck. From the dining room enter into the open, chef's kitchen with an abundance of counter and cabinet space. Off of the kitchen is a beautiful morning room with views of the creek and the large expansive deck. From the kitchen is a large great room with a fireplace and lots of natural light from the large windows. The upper level boasts a huge, spacious owner's suite with a soaking tub, shower, and walk-in closet, 3 more large bedrooms, and a full bath. The fully finished basement has a dedicated fitness room and relaxing sauna. The huge, park-like, backyard has an expansive deck, multiple seating areas. New heat pump 2021, New Basement carpet 2021, New Refrigerator, Range, Washer and Dryer 2019, Updated River Rock Landscaping flanking the home 2020, New Patio Sliders and Front Door, 2016, New Windows 2017, and New Garage Door 2018. Enjoy the Neabsco Creek Boardwalk, close proximity to the VRE, and a Quick drive to Potomac Town Center that boasts Wegmans, Apple Store, REI, and many more!
Location
State VA
County Prince William
Zoning R2
Rooms
Basement Full, Walkout Level
Interior
Interior Features Ceiling Fan(s)
Hot Water Natural Gas, 60+ Gallon Tank
Heating Forced Air
Cooling Central A/C, Ceiling Fan(s)
Flooring Carpet, Hardwood, Tile/Brick, Laminated, Other
Fireplaces Number 1
Fireplaces Type Insert, Mantel(s), Screen
Equipment Built-In Microwave, Dishwasher, Disposal, Dryer, Stove, Washer, Icemaker, Humidifier, Refrigerator
Fireplace Y
Appliance Built-In Microwave, Dishwasher, Disposal, Dryer, Stove, Washer, Icemaker, Humidifier, Refrigerator
Heat Source Natural Gas
Laundry Washer In Unit, Dryer In Unit
Exterior
Parking Features Garage Door Opener, Garage - Front Entry
Garage Spaces 2.0
Water Access Y
Accessibility None
Attached Garage 2
Total Parking Spaces 2
Garage Y
Building
Story 3
Sewer Public Sewer
Water Public
Architectural Style Colonial
Level or Stories 3
Additional Building Above Grade, Below Grade
New Construction N
Schools
Elementary Schools Leesylvania
Middle Schools Rippon
High Schools Freedom
School District Prince William County Public Schools
Others
HOA Fee Include Trash,Common Area Maintenance,Snow Removal
Senior Community No
Tax ID 8390-57-5679
Ownership Fee Simple
SqFt Source Assessor
Special Listing Condition Standard
Read Less
Want to know what your home might be worth? Contact us for a FREE valuation!

Our team is ready to help you sell your home for the highest possible price ASAP

Bought with Amy L Debok • Compass





