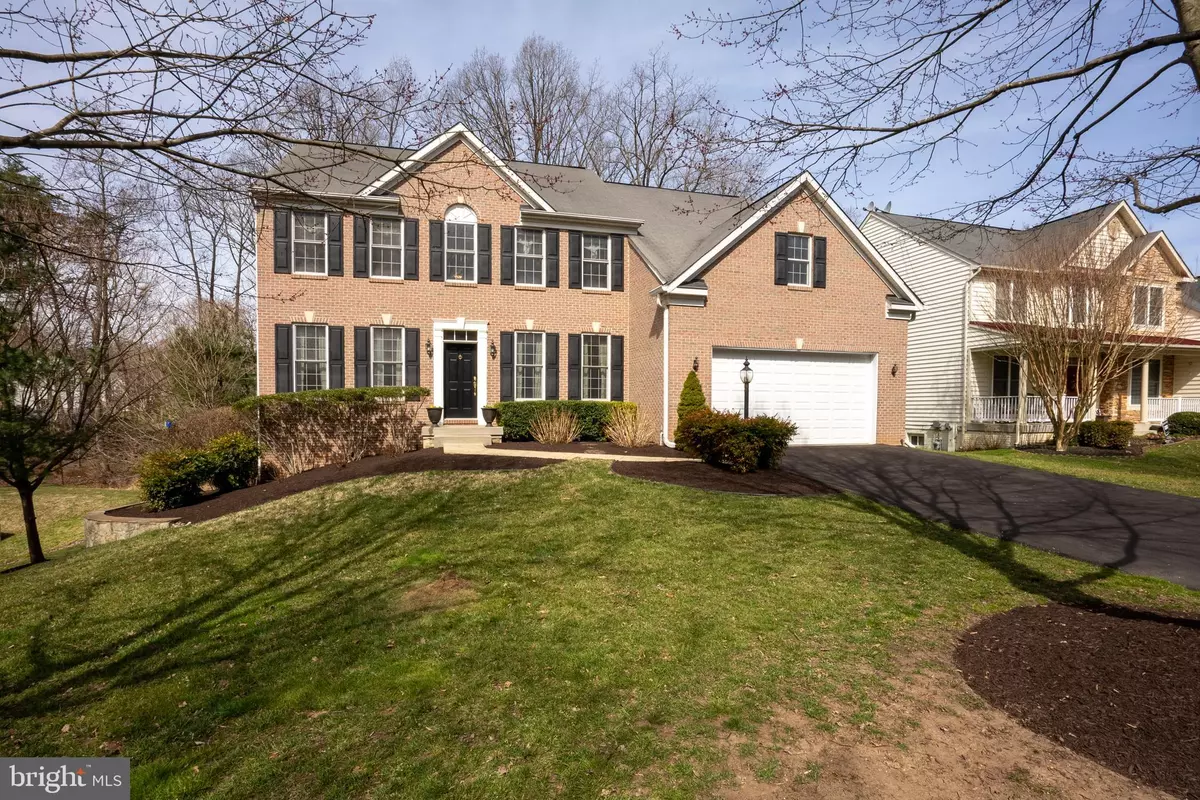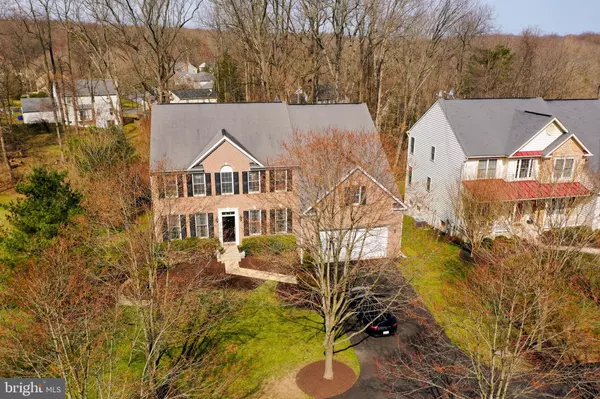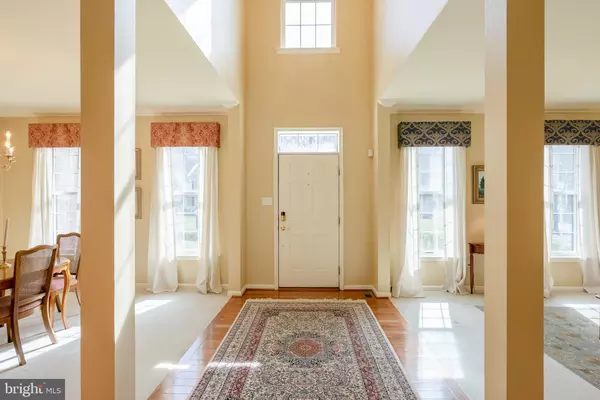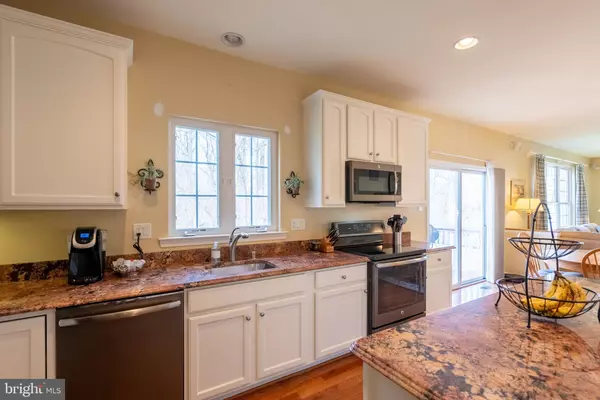$750,000
$698,900
7.3%For more information regarding the value of a property, please contact us for a free consultation.
10419 WHITE CT Laurel, MD 20723
4 Beds
4 Baths
4,144 SqFt
Key Details
Sold Price $750,000
Property Type Single Family Home
Sub Type Detached
Listing Status Sold
Purchase Type For Sale
Square Footage 4,144 sqft
Price per Sqft $180
Subdivision Warfields Range
MLS Listing ID MDHW291962
Sold Date 04/30/21
Style Colonial
Bedrooms 4
Full Baths 3
Half Baths 1
HOA Fees $45/mo
HOA Y/N Y
Abv Grd Liv Area 3,144
Originating Board BRIGHT
Year Built 2002
Annual Tax Amount $8,606
Tax Year 2020
Lot Size 0.328 Acres
Acres 0.33
Property Description
Don't miss this gorgeous brick front colonial in Howard County. Grand light-filled foyer with gleaming hardwood floors leading into a gorgeous formal dining and living room.Beautiful eat in kitchen with newly refinished cabinets and easy access to the beautiful deck. Spacious family room with a gas fireplace. Convenient home office off of the kitchen/family area. Main level laundry room with new washer and dryer. Travel upstairs to find three spacious bedrooms in addition to a lavish primary bedroom with en-suite bath and large walk-in closet. Luxurious basement complete with full bath, lounge area and large wet bar leading to a stone patio, perfect for entertaining! Newly paved driveway and two car garage. Close to major commuter routes and minutes from shopping, dining options and Maple Lawn amenities.
Location
State MD
County Howard
Zoning R20
Rooms
Other Rooms Primary Bedroom, Bedroom 3, Bathroom 2, Primary Bathroom, Full Bath, Half Bath
Basement Fully Finished, Rear Entrance, Walkout Level, Windows
Interior
Hot Water Natural Gas
Heating Central
Cooling Central A/C
Fireplaces Number 1
Heat Source Natural Gas
Exterior
Parking Features Garage - Front Entry, Garage Door Opener, Inside Access, Oversized
Garage Spaces 2.0
Water Access N
Accessibility None
Attached Garage 2
Total Parking Spaces 2
Garage Y
Building
Story 3
Sewer Community Septic Tank, Private Septic Tank
Water Public
Architectural Style Colonial
Level or Stories 3
Additional Building Above Grade, Below Grade
New Construction N
Schools
Elementary Schools Hammond
Middle Schools Hammond
High Schools Atholton
School District Howard County Public School System
Others
Senior Community No
Tax ID 1406566189
Ownership Fee Simple
SqFt Source Assessor
Special Listing Condition Standard
Read Less
Want to know what your home might be worth? Contact us for a FREE valuation!

Our team is ready to help you sell your home for the highest possible price ASAP

Bought with Yiqun Cen • Evergreen Properties





