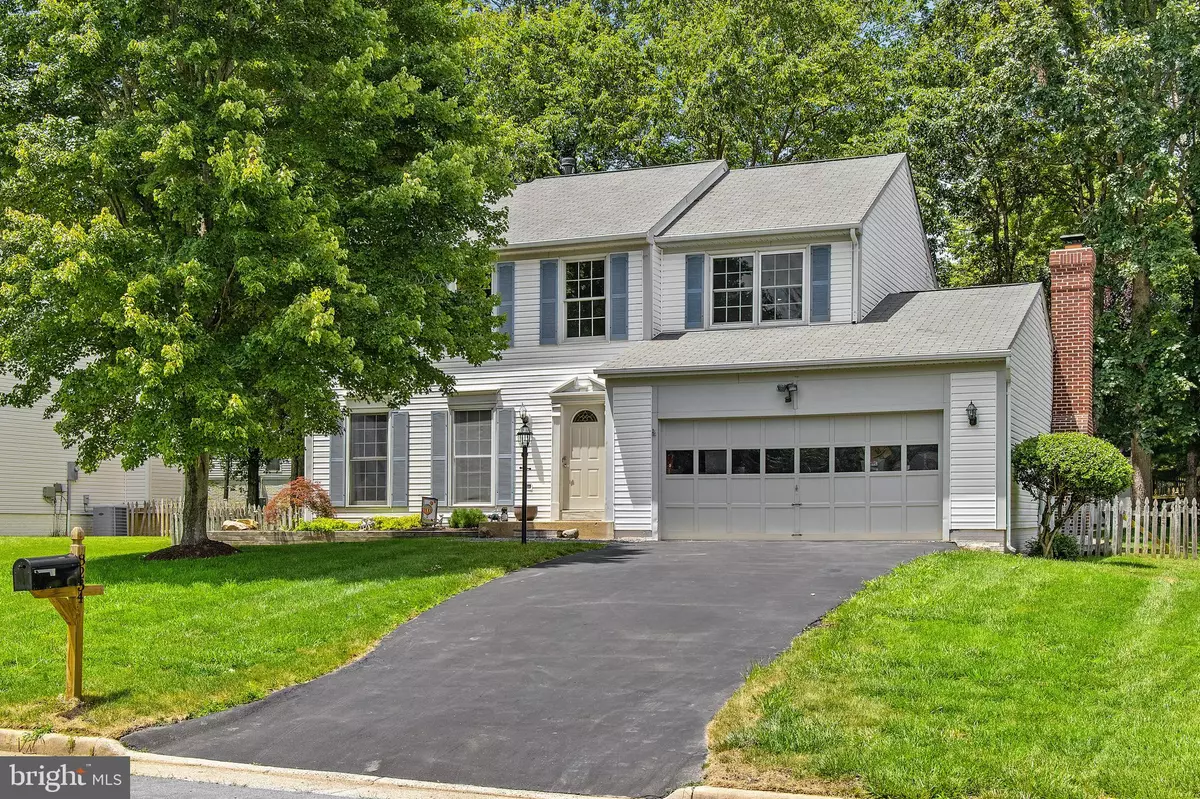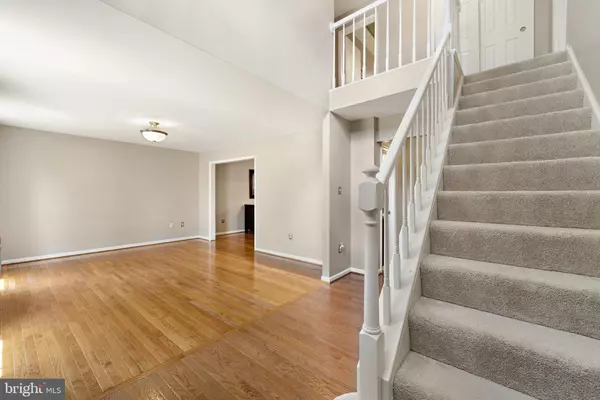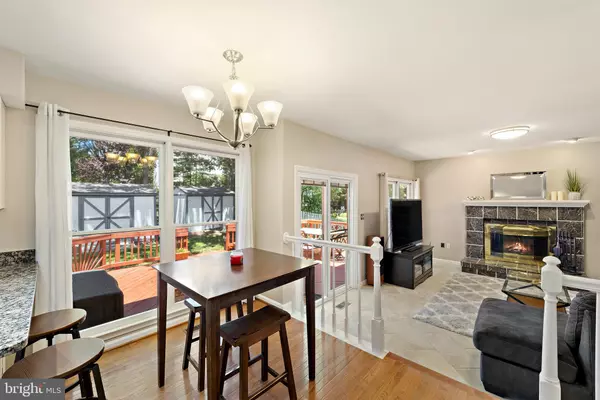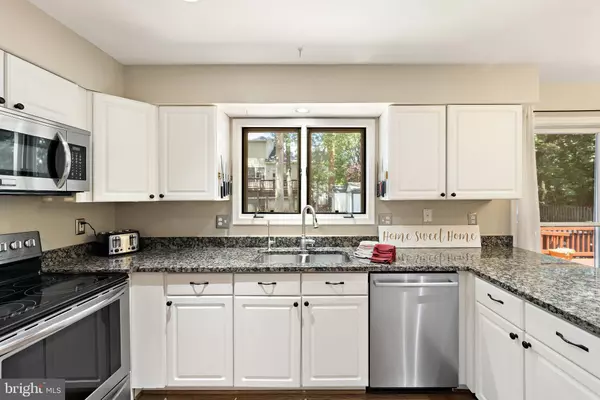$540,000
$540,000
For more information regarding the value of a property, please contact us for a free consultation.
8234 CRACKLING FIRE DR Gainesville, VA 20155
3 Beds
4 Baths
2,586 SqFt
Key Details
Sold Price $540,000
Property Type Single Family Home
Sub Type Detached
Listing Status Sold
Purchase Type For Sale
Square Footage 2,586 sqft
Price per Sqft $208
Subdivision Rocky Run
MLS Listing ID VAPW2001500
Sold Date 08/10/21
Style Colonial
Bedrooms 3
Full Baths 3
Half Baths 1
HOA Fees $36/qua
HOA Y/N Y
Abv Grd Liv Area 2,086
Originating Board BRIGHT
Year Built 1989
Annual Tax Amount $5,520
Tax Year 2020
Lot Size 10,010 Sqft
Acres 0.23
Property Description
Location! This lovingly cared for and shined up colonial is located in the heart of Gainesville with easy access to commuter routes 29, 28, and 66. Just 7 miles away from the VRE at Broad Run! Convenient to Virginia Gateway for upscale shopping and dining! Beautiful home with three generously sized bedrooms , three full baths and 1 half bath on the main level. Owners suite has vaulted ceiling with ceiling fan and plant shelf . Owners bath with separate shower and soaking tub. Plenty of room in the generously sized walk-in owner's closet. Large hall bath with glass door on the tub and double vanity. Hardwood flooring and newer tile on main level with all new fresh carpet and padding on the upper level. Freshly and professionally painted walls, banister, and bathroom vanity helps make this home is move in ready! Lower level full bath , laundry with wash tub, and room for more living space or plentiful storage. The beautiful kitchen welcomes you with white kitchen cabinets, granite counters, and stainless appliances. This eat in kitchen with breakfast bar opens to the spacious family room with real wood burning fireplace and tile floor. The formal living and dining areas assure room for all. The rear deck is freshly stained and ready for the next party. With a flat, fenced rear yard even the dogs will be happy to have found their new home-sweet-home! All of this and a two car attached garage with plenty of driveway space for parking. Call today to see your new home-sweet-home! She is a beauty!
Location
State VA
County Prince William
Zoning R4
Rooms
Basement Other
Interior
Interior Features Carpet, Ceiling Fan(s), Chair Railings, Crown Moldings, Dining Area, Family Room Off Kitchen, Floor Plan - Traditional, Formal/Separate Dining Room, Kitchen - Eat-In, Kitchen - Table Space, Stall Shower, Upgraded Countertops, Walk-in Closet(s), Window Treatments, Wood Floors
Hot Water Natural Gas
Heating Forced Air
Cooling Central A/C
Flooring Hardwood, Carpet
Fireplaces Number 1
Fireplaces Type Wood
Equipment Built-In Microwave, Built-In Range, Dishwasher, Disposal, Dryer, Exhaust Fan, Icemaker, Oven - Self Cleaning, Oven/Range - Gas, Refrigerator
Furnishings No
Fireplace Y
Appliance Built-In Microwave, Built-In Range, Dishwasher, Disposal, Dryer, Exhaust Fan, Icemaker, Oven - Self Cleaning, Oven/Range - Gas, Refrigerator
Heat Source Natural Gas
Laundry Basement
Exterior
Exterior Feature Deck(s)
Parking Features Garage Door Opener, Inside Access
Garage Spaces 2.0
Utilities Available Natural Gas Available, Phone Available, Phone Connected
Water Access N
Roof Type Asphalt
Accessibility None
Porch Deck(s)
Attached Garage 2
Total Parking Spaces 2
Garage Y
Building
Story 3
Sewer Public Sewer
Water Public
Architectural Style Colonial
Level or Stories 3
Additional Building Above Grade, Below Grade
New Construction N
Schools
School District Prince William County Public Schools
Others
HOA Fee Include Trash,Snow Removal,Common Area Maintenance
Senior Community No
Tax ID 7396-66-7327
Ownership Fee Simple
SqFt Source Assessor
Acceptable Financing Cash, Conventional, FHA, VA
Horse Property N
Listing Terms Cash, Conventional, FHA, VA
Financing Cash,Conventional,FHA,VA
Special Listing Condition Standard
Read Less
Want to know what your home might be worth? Contact us for a FREE valuation!

Our team is ready to help you sell your home for the highest possible price ASAP

Bought with Nam T Giang • United Real Estate





