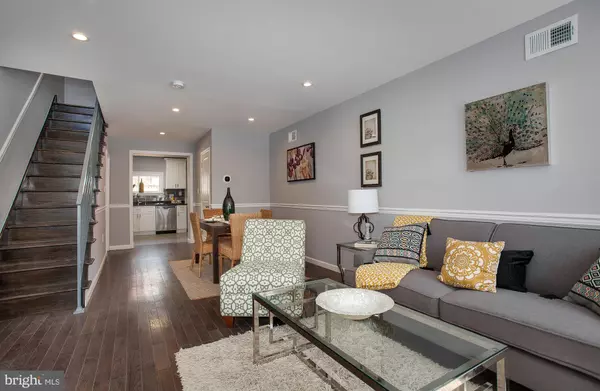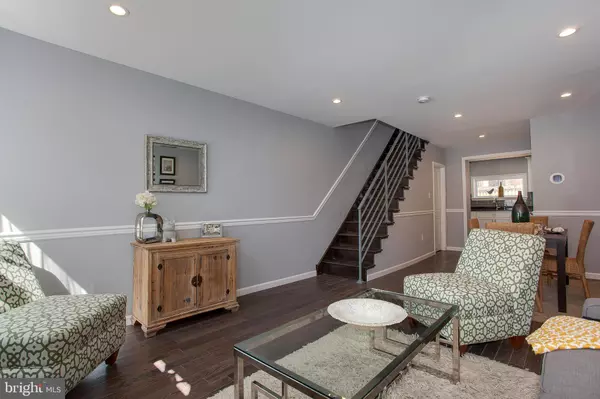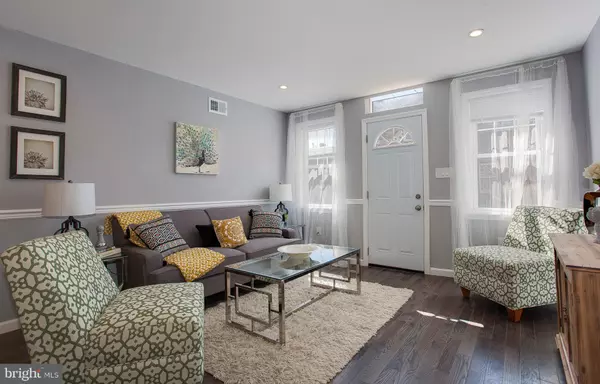$285,000
$288,000
1.0%For more information regarding the value of a property, please contact us for a free consultation.
703 SIGEL ST Philadelphia, PA 19148
2 Beds
2 Baths
882 SqFt
Key Details
Sold Price $285,000
Property Type Townhouse
Sub Type Interior Row/Townhouse
Listing Status Sold
Purchase Type For Sale
Square Footage 882 sqft
Price per Sqft $323
Subdivision East Passyunk Crossing
MLS Listing ID PAPH999902
Sold Date 05/13/21
Style Other
Bedrooms 2
Full Baths 1
Half Baths 1
HOA Y/N N
Abv Grd Liv Area 882
Originating Board BRIGHT
Year Built 1915
Annual Tax Amount $2,651
Tax Year 2021
Lot Size 669 Sqft
Acres 0.02
Lot Dimensions 14.00 x 47.75
Property Description
Beautifully renovated home in the sought after East Passyunk Crossing neighborhood. This two-story home features two bedrooms, full bath upstairs, a half bathroom on the main floor, and extensive finishes throughout. The second bedroom is small and currently used as an office. Highlights include custom railing, hardwood flooring, central air conditioning, and green features such as energy star dishwasher and an Ecobee thermostat. This is a smart home that features an all-new Ring doorbell, with smart plugs and switches. The kitchen features all brand-new stainless-steel appliances, soft-close cabinets, slate tile, and a granite countertop. The main bathroom was designed with a porcelain-tiled shower. The backyard boasts a brand new fenced in patio including brand new concrete that is perfect for sitting outside in the summer! Plumbing, Electric, and HVAC systems are all new, and this home also comes with a warranty on the roof. Coffee shops, cafes, and restaurants in the heart of East Passyunk Crossing are within walking distance. Schedule your showing today because this home will not last long! Seller is a licensed PA real estate agent. Buyer to verify all measurements. Home is tenant occupied until Feb 1 2021.
Location
State PA
County Philadelphia
Area 19148 (19148)
Zoning RSA5
Rooms
Basement Other, Windows, Partially Finished
Interior
Hot Water Natural Gas
Heating Forced Air
Cooling Central A/C
Furnishings No
Fireplace N
Heat Source Natural Gas
Laundry Basement, Washer In Unit, Dryer In Unit
Exterior
Fence Masonry/Stone
Water Access N
Accessibility 2+ Access Exits, Doors - Swing In
Garage N
Building
Story 2
Sewer Public Septic
Water Public
Architectural Style Other
Level or Stories 2
Additional Building Above Grade, Below Grade
New Construction N
Schools
School District The School District Of Philadelphia
Others
Pets Allowed Y
Senior Community No
Tax ID 012156100
Ownership Fee Simple
SqFt Source Assessor
Security Features Smoke Detector
Acceptable Financing Cash, Conventional, FHA
Horse Property N
Listing Terms Cash, Conventional, FHA
Financing Cash,Conventional,FHA
Special Listing Condition Standard
Pets Allowed No Pet Restrictions
Read Less
Want to know what your home might be worth? Contact us for a FREE valuation!

Our team is ready to help you sell your home for the highest possible price ASAP

Bought with Bryan J Capone • KW Philly





