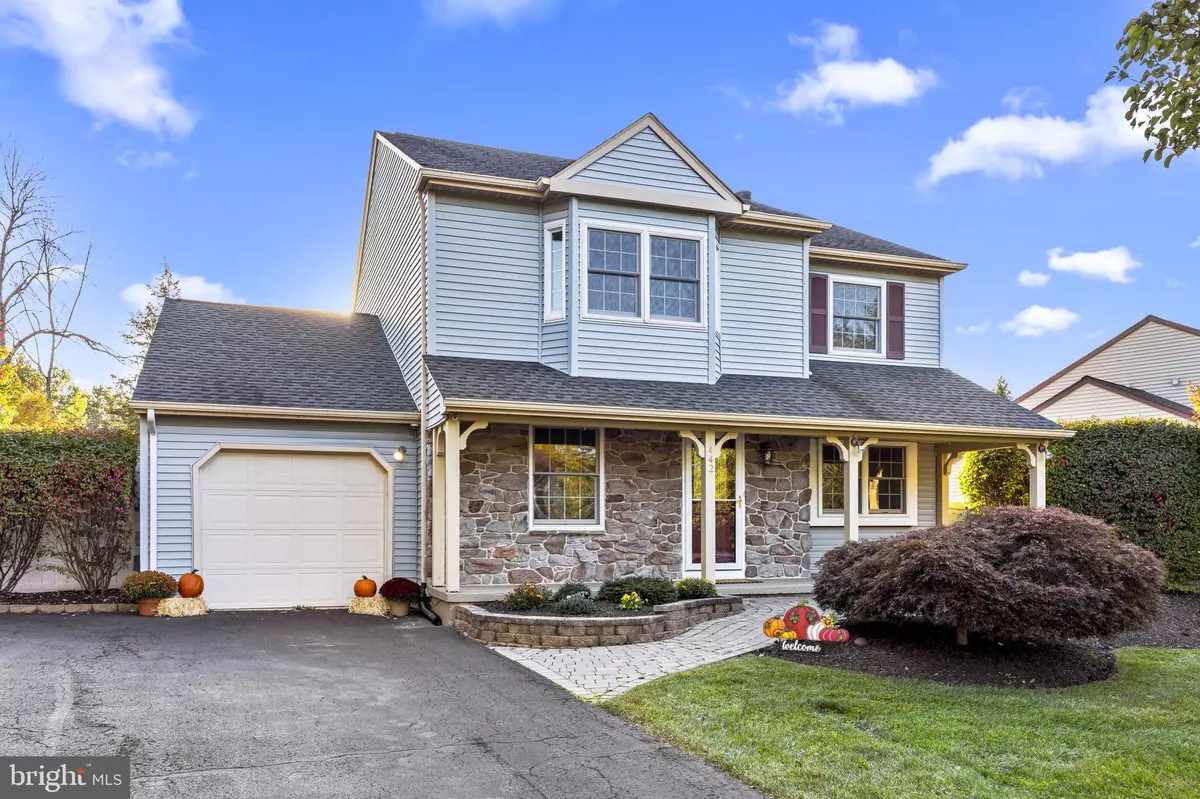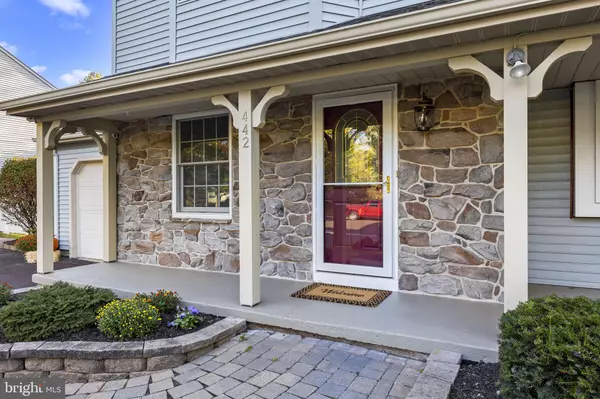$480,000
$479,900
For more information regarding the value of a property, please contact us for a free consultation.
442 WYCKFORD WAY Perkasie, PA 18944
5 Beds
3 Baths
2,082 SqFt
Key Details
Sold Price $480,000
Property Type Single Family Home
Sub Type Detached
Listing Status Sold
Purchase Type For Sale
Square Footage 2,082 sqft
Price per Sqft $230
Subdivision Wyckford Commons
MLS Listing ID PABU2037780
Sold Date 11/17/22
Style Colonial
Bedrooms 5
Full Baths 2
Half Baths 1
HOA Y/N N
Abv Grd Liv Area 2,082
Originating Board BRIGHT
Year Built 1988
Annual Tax Amount $5,968
Tax Year 2022
Lot Size 10,540 Sqft
Acres 0.24
Lot Dimensions 81.00 x
Property Description
Fantastic Colonial in the popular Wyckford Commons neighborhood in Perkasie. Featuring 5 bedrooms, 2.5 bathrooms, fully finished basement, fenced in backyard, 1 car garage and entire home has been freshly painted. Curb appeal abounds as you walk up the paver walkway to the welcoming covered front porch. Enter through the front door to the foyer area with hardwood flooring. To the right is a first-floor bedroom. To the left is the Dining Room with hardwood flooring that flows seamlessly into the kitchen. Eat in kitchen features newer stainless-steel appliances (2020), new flooring, and bay window. Step into the family room which features recessed lighting, wood burning fireplace with granite surround and access to the back patio and yard. Finishing off the first floor is the mudroom area which has access to the powder room, laundry area, garage and a side door to the backyard. Crown Molding throughout the first floor. Upstairs to the large primary bedroom featuring bay window, large walk-in closet with closet organizers and private bathroom with stall shower and ceramic tile flooring. Three additional spacious bedrooms with closet organizers and hall bathroom finishes off this floor. Ceiling fans throughout most of the home and updated lighting fixtures. Downstairs to the fully finished basement with new carpeting, chair rail and recessed lighting offers additional living space for a multitude of uses. Private backyard features a shed, vinyl privacy fencing and a nicely sized patio with a pavilion with edison lights. Do not miss out on your chance to call this Home!!!
Location
State PA
County Bucks
Area Perkasie Boro (10133)
Zoning PRD
Rooms
Basement Fully Finished
Main Level Bedrooms 1
Interior
Hot Water Electric
Heating Heat Pump(s)
Cooling Central A/C
Fireplaces Number 1
Fireplaces Type Wood
Fireplace Y
Heat Source Electric
Laundry Main Floor
Exterior
Parking Features Garage - Front Entry, Garage Door Opener, Inside Access
Garage Spaces 5.0
Fence Privacy, Vinyl
Water Access N
Accessibility None
Attached Garage 1
Total Parking Spaces 5
Garage Y
Building
Story 2
Foundation Concrete Perimeter
Sewer Public Sewer
Water Public
Architectural Style Colonial
Level or Stories 2
Additional Building Above Grade, Below Grade
New Construction N
Schools
School District Pennridge
Others
Senior Community No
Tax ID 33-009-112
Ownership Fee Simple
SqFt Source Estimated
Special Listing Condition Standard
Read Less
Want to know what your home might be worth? Contact us for a FREE valuation!

Our team is ready to help you sell your home for the highest possible price ASAP

Bought with Joyce E Rankin • RE/MAX Properties - Newtown





