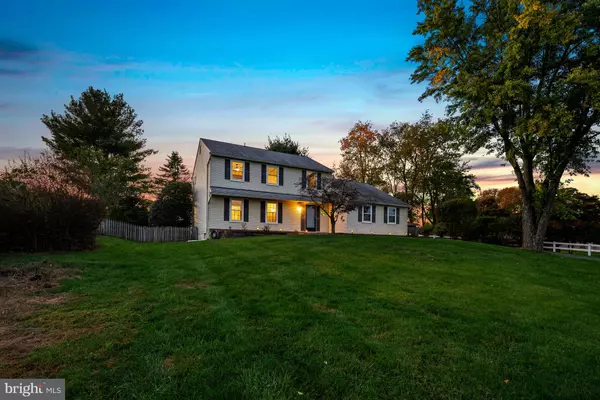$552,500
$550,000
0.5%For more information regarding the value of a property, please contact us for a free consultation.
24316 WELSH RD Gaithersburg, MD 20882
4 Beds
3 Baths
1,873 SqFt
Key Details
Sold Price $552,500
Property Type Single Family Home
Sub Type Detached
Listing Status Sold
Purchase Type For Sale
Square Footage 1,873 sqft
Price per Sqft $294
Subdivision Mid County View
MLS Listing ID MDMC2073030
Sold Date 11/23/22
Style Colonial
Bedrooms 4
Full Baths 2
Half Baths 1
HOA Y/N N
Abv Grd Liv Area 1,873
Originating Board BRIGHT
Year Built 1984
Annual Tax Amount $5,578
Tax Year 2022
Lot Size 0.632 Acres
Acres 0.63
Property Description
Charming four bedroom colonial bordered by picturesque white fencing and perched atop one of the prettiest lots in the neighborhood.
New luxury vinyl, plank flooring, custom stone hearth, and sophisticated details add to the home’s modern farmhouse aesthetic. Refreshed kitchen is bright and spacious with fantastic storage and prep space. The flow is ideal for entertaining or everyday living with a sunny breakfast nook, formal dining, two living areas and access to the outdoors.
Relaxation awaits upstairs in the spacious primary suite with dual custom closets, renovated luxuriously tiled en suite bath with a frameless glass waterfall shower. Three additional spacious bedrooms, new plush carpet, and a hall bath with a new vanity complete the upper level. The lower level offers extensive space to use as you see fit or tailor to your personal vision.
Private outdoor oasis is an entertainer’s dream with a generous Trex deck, gazebo, PVC railing, and a retractable awning perfect for relaxing with guests. Along with an attached two-car garage, you’ll find a carport and a detached garage/ shop with a bonus loft - perfect for that workshop or studio you’ve been dreaming about.
Surrounded by parks, farms and orchards for weekend nature adventures, yet, convenient to I-270 and shopping and dining galore. Easy access to Clarksburg Town Center, Clarksburg Outlets, Milestone and Damascus!
Location
State MD
County Montgomery
Zoning R200
Rooms
Basement Connecting Stairway, Unfinished
Interior
Interior Features Breakfast Area, Carpet, Ceiling Fan(s), Family Room Off Kitchen, Floor Plan - Traditional, Formal/Separate Dining Room, Pantry
Hot Water Electric
Heating Heat Pump(s)
Cooling Central A/C, Ceiling Fan(s)
Flooring Luxury Vinyl Plank, Partially Carpeted
Fireplaces Number 1
Fireplaces Type Mantel(s), Wood
Equipment Dishwasher, Disposal, Dryer, Exhaust Fan, Icemaker, Refrigerator, Stove, Washer
Fireplace Y
Window Features Double Pane,Replacement,Vinyl Clad
Appliance Dishwasher, Disposal, Dryer, Exhaust Fan, Icemaker, Refrigerator, Stove, Washer
Heat Source Electric
Laundry Has Laundry, Dryer In Unit, Washer In Unit, Main Floor
Exterior
Exterior Feature Deck(s)
Parking Features Garage Door Opener, Garage - Side Entry, Inside Access
Garage Spaces 8.0
Carport Spaces 1
Fence Vinyl, Wood
Water Access N
Roof Type Asphalt
Accessibility None
Porch Deck(s)
Attached Garage 2
Total Parking Spaces 8
Garage Y
Building
Lot Description Front Yard, Rear Yard
Story 3
Foundation Permanent, Block, Active Radon Mitigation
Sewer Public Sewer
Water Public
Architectural Style Colonial
Level or Stories 3
Additional Building Above Grade, Below Grade
New Construction N
Schools
Elementary Schools Woodfield
Middle Schools John T. Baker
High Schools Damascus
School District Montgomery County Public Schools
Others
Senior Community No
Tax ID 161202304844
Ownership Fee Simple
SqFt Source Assessor
Security Features Exterior Cameras,Carbon Monoxide Detector(s),Smoke Detector
Acceptable Financing Assumption, Cash, Conventional, FHA, VA
Horse Property N
Listing Terms Assumption, Cash, Conventional, FHA, VA
Financing Assumption,Cash,Conventional,FHA,VA
Special Listing Condition Standard
Read Less
Want to know what your home might be worth? Contact us for a FREE valuation!

Our team is ready to help you sell your home for the highest possible price ASAP

Bought with David A Caceres • EXP Realty, LLC






