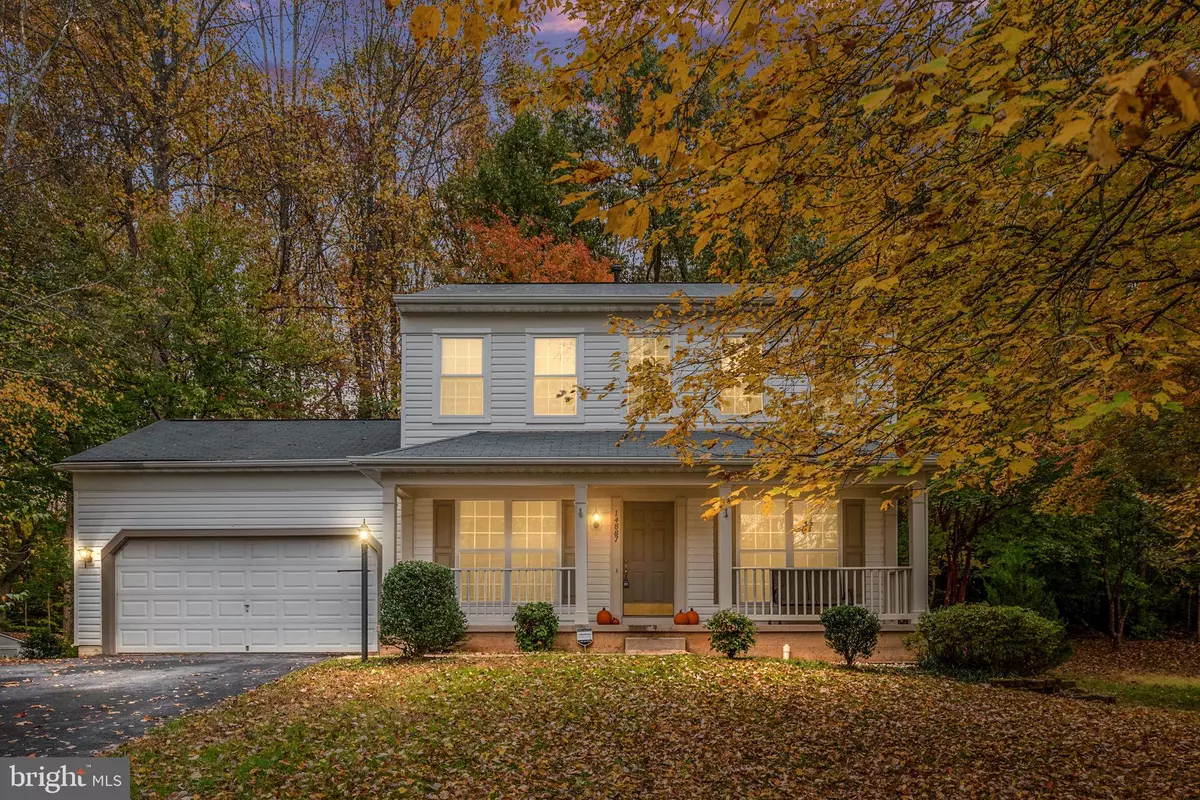$540,000
$530,000
1.9%For more information regarding the value of a property, please contact us for a free consultation.
14887 BUTTONWOOD CT Woodbridge, VA 22193
4 Beds
4 Baths
2,310 SqFt
Key Details
Sold Price $540,000
Property Type Single Family Home
Sub Type Detached
Listing Status Sold
Purchase Type For Sale
Square Footage 2,310 sqft
Price per Sqft $233
Subdivision Winding Creek Estates
MLS Listing ID VAPW2040388
Sold Date 11/29/22
Style Colonial
Bedrooms 4
Full Baths 4
HOA Fees $90/mo
HOA Y/N Y
Abv Grd Liv Area 1,680
Originating Board BRIGHT
Year Built 1997
Annual Tax Amount $5,537
Tax Year 2022
Lot Size 0.347 Acres
Acres 0.35
Property Description
Centrally Located in Sought After Winding Creek Estates! This Home is Perfect for a Single Family or an Opportunity to Rent Part or All of the Property!! A Beautiful Covered Front Porch Opens Directly to a Foyer with an Office Or Dining Room to the Left and a Bedroom or Den on the Right. The Large Family Room and Updated Kitchen are Part of this Open Concept Floorplan with Entertaining in Mind. Wrapping up the Main Level is a Full Bathroom, Access to the Wooded Backyard and Two Car Garage. The Upper Level Features a Primary Suite with French Doors, Walk-In Closet, En-Suite Luxury Bathroom with Dual Vanity, Soaking Tub, and Walk-In Shower. There are Two Other Bedrooms on this Level and another Full Bathroom. The Finished Lower Level has a Separate Entrance that can be Isolated from the Rest Of The House, Bonus Room (5th Bedroom NTC), Large Family Room, another Full Bathroom and a HUGE Utility Room. Winding Creek Estates is zoned within the Highly Desirable COLGAN HIGH SCHOOL, Close to I-95, Quantico, Prince William Forest, Manassas and all points Northern Virginia.
Location
State VA
County Prince William
Zoning R4
Rooms
Other Rooms Living Room, Dining Room, Primary Bedroom, Bedroom 3, Bedroom 4, Kitchen, Family Room, Foyer, Bedroom 1, Laundry, Bathroom 2, Bathroom 3, Bonus Room, Primary Bathroom
Basement Fully Finished, Interior Access, Outside Entrance, Connecting Stairway, Full, Heated, Side Entrance, Windows, Workshop, Other
Main Level Bedrooms 1
Interior
Interior Features Dining Area, Entry Level Bedroom, Family Room Off Kitchen, Floor Plan - Open, Formal/Separate Dining Room, Kitchen - Eat-In, Pantry
Hot Water Natural Gas
Heating Forced Air
Cooling Central A/C
Flooring Carpet, Luxury Vinyl Plank, Vinyl
Fireplaces Number 1
Equipment Dishwasher, Disposal, Dryer, Extra Refrigerator/Freezer, Microwave, Oven/Range - Gas, Refrigerator, Washer, Water Heater
Fireplace Y
Appliance Dishwasher, Disposal, Dryer, Extra Refrigerator/Freezer, Microwave, Oven/Range - Gas, Refrigerator, Washer, Water Heater
Heat Source Natural Gas
Exterior
Parking Features Additional Storage Area, Garage - Front Entry, Garage Door Opener, Inside Access
Garage Spaces 4.0
Utilities Available Natural Gas Available, Electric Available
Amenities Available Common Grounds, Pool - Outdoor, Tennis Courts, Tot Lots/Playground
Water Access N
Accessibility None
Attached Garage 2
Total Parking Spaces 4
Garage Y
Building
Story 3
Foundation Concrete Perimeter
Sewer Public Sewer
Water Public
Architectural Style Colonial
Level or Stories 3
Additional Building Above Grade, Below Grade
New Construction N
Schools
Elementary Schools Ashland
Middle Schools Benton
High Schools Charles J. Colgan Senior
School District Prince William County Public Schools
Others
HOA Fee Include Common Area Maintenance,Pool(s),Snow Removal
Senior Community No
Tax ID 8091-24-7011
Ownership Fee Simple
SqFt Source Assessor
Acceptable Financing Cash, Conventional, FHA, VA
Listing Terms Cash, Conventional, FHA, VA
Financing Cash,Conventional,FHA,VA
Special Listing Condition Standard
Read Less
Want to know what your home might be worth? Contact us for a FREE valuation!

Our team is ready to help you sell your home for the highest possible price ASAP

Bought with Silvana Rojas-Calabria • Spring Hill Real Estate, LLC.

