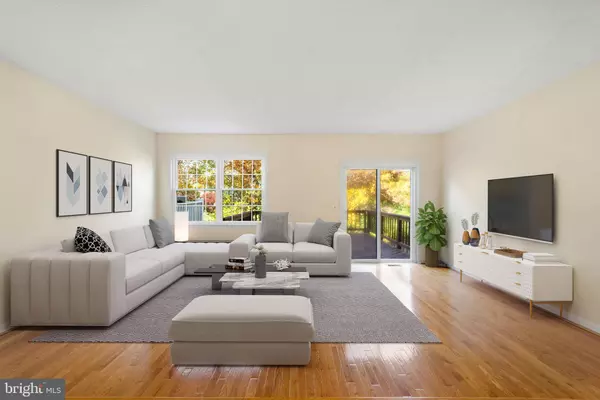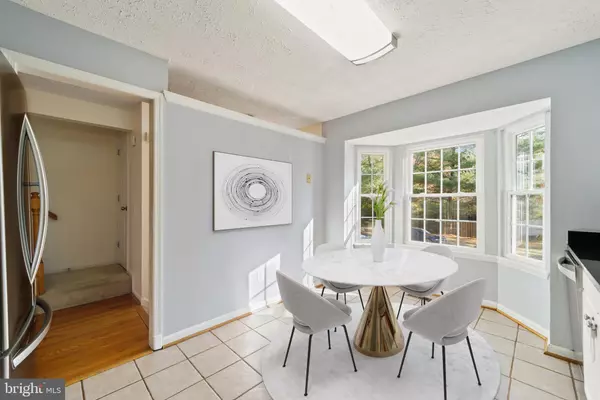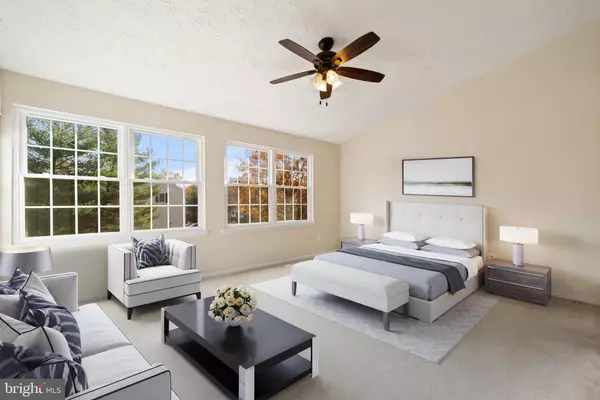$510,000
$499,900
2.0%For more information regarding the value of a property, please contact us for a free consultation.
3612 BUCKEYE CT Fairfax, VA 22033
4 Beds
4 Baths
1,900 SqFt
Key Details
Sold Price $510,000
Property Type Townhouse
Sub Type Interior Row/Townhouse
Listing Status Sold
Purchase Type For Sale
Square Footage 1,900 sqft
Price per Sqft $268
Subdivision Franklin Glen
MLS Listing ID VAFX2102052
Sold Date 12/01/22
Style A-Frame
Bedrooms 4
Full Baths 3
Half Baths 1
HOA Fees $100/mo
HOA Y/N Y
Abv Grd Liv Area 1,400
Originating Board BRIGHT
Year Built 1985
Annual Tax Amount $5,791
Tax Year 2022
Lot Size 1,506 Sqft
Acres 0.03
Property Description
Welcome to Buckeye Ct in Franklin Glen! This charming townhouse features four bedrooms three full bathrooms a beautifully updated kitchen, a deck, and a patio, with two assigned parking spaces directly in front of the door. Step inside and you'll be greeted by a grand foyer with tall ceilings and warm hardwood floors. The kitchen features white cabinets, granite countertops, and stainless steel appliances (don't miss the fridge!). The dining room opens to the living room which leads to the perfect deck for entertainers with space for everything from grills to smokers and beyond. The upper level features three bedrooms. Bedrooms 2 and 3 are on the rear of the house and share a renovated hallway bathroom, while the primary bedroom spans the full width (front of the house) with an abundance of closet space and a private bath (remodeled). The lower level includes a spacious fourth bedroom which is perfect for guests, a home office, a theater room, a gym, or just about anything else you can think of. A third full bath with standing shower, family room with fireplace, and laundry room complete the lower level. If you want to entertain somewhere a little more private don't miss the patio off the rear of the home. Water heater replaced in 2016, windows (all) upgraded in 2017, HVAC replaced 2018. Strong comps throughout the area... do you hear that? That's opportunity knocking! Close to shopping and dining with easy access to the FFX County Parkway, 66, and toll road, you will enjoy being in the heart of it all. Make sure to watch the virtual tour. Don't miss this one!
Location
State VA
County Fairfax
Zoning 150
Rooms
Basement Daylight, Full, Improved, Outside Entrance
Interior
Hot Water Electric
Heating Heat Pump(s)
Cooling Central A/C
Fireplaces Number 1
Heat Source Electric
Exterior
Garage Spaces 2.0
Parking On Site 2
Water Access N
Accessibility None
Total Parking Spaces 2
Garage N
Building
Story 3
Foundation Concrete Perimeter
Sewer Public Sewer
Water Public
Architectural Style A-Frame
Level or Stories 3
Additional Building Above Grade, Below Grade
New Construction N
Schools
School District Fairfax County Public Schools
Others
Senior Community No
Tax ID 0353 05 0225A
Ownership Fee Simple
SqFt Source Assessor
Special Listing Condition Standard
Read Less
Want to know what your home might be worth? Contact us for a FREE valuation!

Our team is ready to help you sell your home for the highest possible price ASAP

Bought with Ahmed Makkiyah • Douglas Realty





