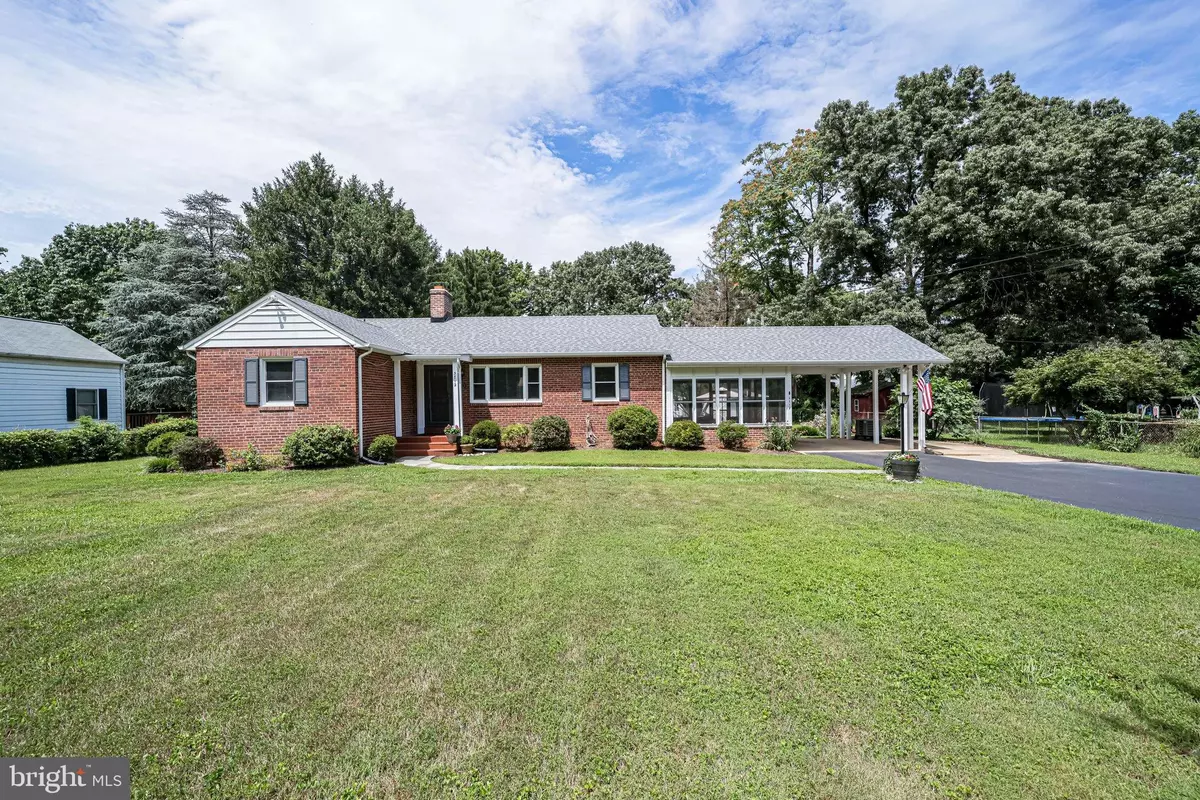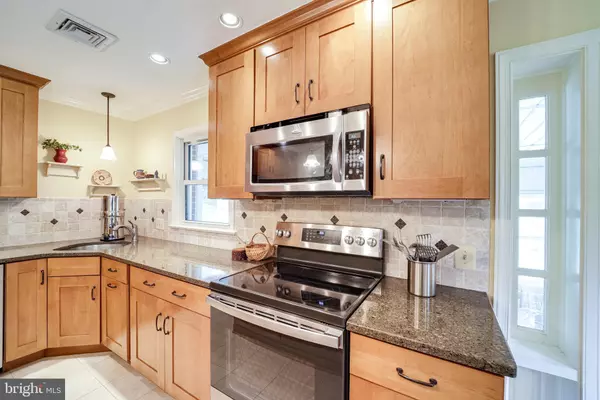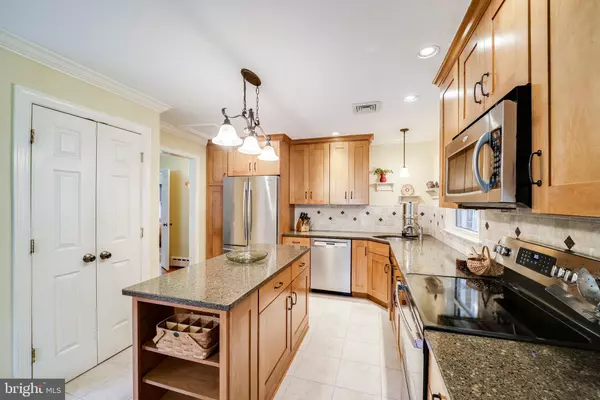$749,000
$749,000
For more information regarding the value of a property, please contact us for a free consultation.
3712 NALLS RD Alexandria, VA 22309
4 Beds
2 Baths
2,703 SqFt
Key Details
Sold Price $749,000
Property Type Single Family Home
Sub Type Detached
Listing Status Sold
Purchase Type For Sale
Square Footage 2,703 sqft
Price per Sqft $277
Subdivision Mt Zephyr
MLS Listing ID VAFX2081944
Sold Date 08/11/22
Style Ranch/Rambler
Bedrooms 4
Full Baths 2
HOA Y/N N
Abv Grd Liv Area 1,598
Originating Board BRIGHT
Year Built 1951
Annual Tax Amount $6,384
Tax Year 2021
Lot Size 1.000 Acres
Acres 1.0
Property Description
This is an excellent opportunity to own a lovely property on a full acre in Mount Vernon. This 4 bedroom, 2 bath home has been lovingly cared for and updated. You will be pleased with the amount of space and privacy that this home offers. Enjoy grilling and entertaining on the newly installed slate patio (2019) or relax with your friends by the fire pits in the backyard. The enclosed porch (with storm windows and screens) is a wonderful place to spend time outdoors and host gatherings. The two sheds (one is a workshop with power) offer storage for your lawn care and gardening equipment. The powered shed would be great for woodworking or crafting. If you love gardening, you will be impressed with the endless potential in the spacious backyard. The grounds include a mature fig tree that produces fruit, a wild blackberry bush with delicious, sweet berries, and garden beds with oregano and other perennials that you will appreciate year after year. Recent updates in 2021 include a new roof with architectural shingles, new A/C with heat pump, and a new custom Thompson Creek front door. You will appreciate the brand-new vinyl plank flooring and carpet recently installed in the basement (2022). There are many more updates (too many to list), so come and see for yourself why the owners have been proud to call this their home for over 20 years.
Location
State VA
County Fairfax
Zoning 120
Rooms
Other Rooms Living Room, Dining Room, Primary Bedroom, Sitting Room, Bedroom 2, Bedroom 3, Bedroom 4, Kitchen, Family Room, Laundry, Recreation Room, Utility Room, Bathroom 1, Bathroom 2, Screened Porch
Basement Walkout Stairs, Full
Main Level Bedrooms 2
Interior
Hot Water Electric
Heating Heat Pump - Oil BackUp
Cooling Central A/C, Ceiling Fan(s)
Fireplaces Number 2
Fireplaces Type Wood, Screen
Equipment Built-In Microwave, Dishwasher, Disposal, Dryer, Stainless Steel Appliances, Water Heater, Washer
Fireplace Y
Appliance Built-In Microwave, Dishwasher, Disposal, Dryer, Stainless Steel Appliances, Water Heater, Washer
Heat Source Oil, Electric
Exterior
Garage Spaces 1.0
Fence Chain Link, Partially
Water Access N
Roof Type Architectural Shingle
Accessibility Other Bath Mod, Grab Bars Mod
Total Parking Spaces 1
Garage N
Building
Story 2
Foundation Crawl Space
Sewer Public Sewer
Water Public
Architectural Style Ranch/Rambler
Level or Stories 2
Additional Building Above Grade, Below Grade
New Construction N
Schools
Elementary Schools Riverside
Middle Schools Whitman
High Schools Mount Vernon
School District Fairfax County Public Schools
Others
Senior Community No
Tax ID 1014 01 0051
Ownership Fee Simple
SqFt Source Assessor
Special Listing Condition Standard
Read Less
Want to know what your home might be worth? Contact us for a FREE valuation!

Our team is ready to help you sell your home for the highest possible price ASAP

Bought with Amanda S Hursen • RLAH @properties






