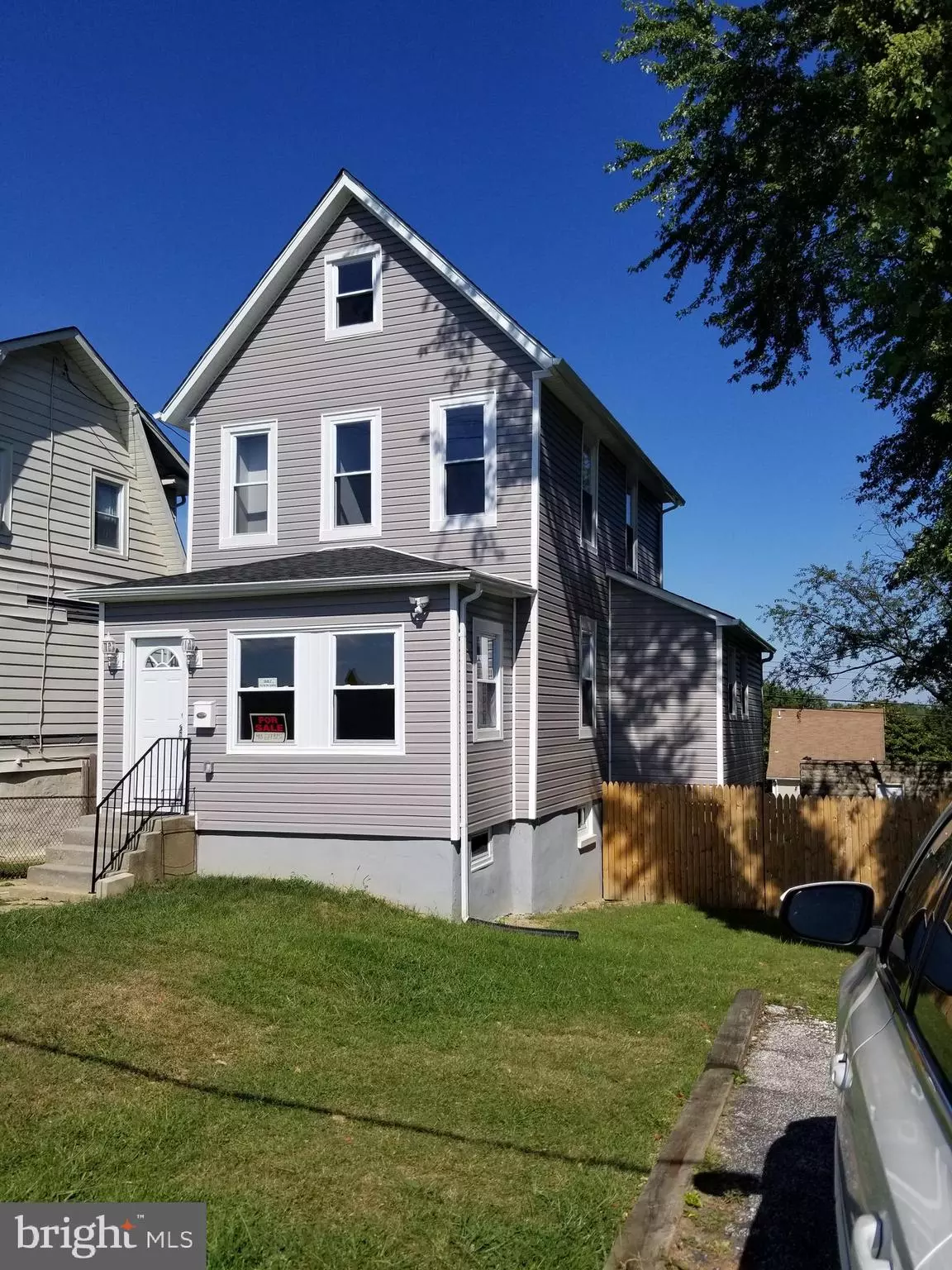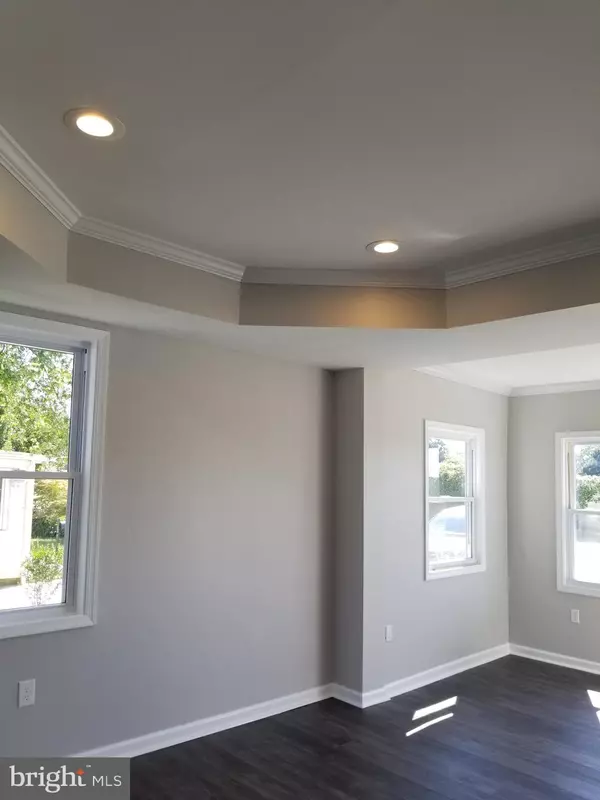$200,000
$212,900
6.1%For more information regarding the value of a property, please contact us for a free consultation.
3804 SOUTHERN AVE Baltimore, MD 21206
3 Beds
3 Baths
1,141 SqFt
Key Details
Sold Price $200,000
Property Type Single Family Home
Sub Type Detached
Listing Status Sold
Purchase Type For Sale
Square Footage 1,141 sqft
Price per Sqft $175
Subdivision Walther
MLS Listing ID MDBA483052
Sold Date 08/05/20
Style Colonial
Bedrooms 3
Full Baths 3
HOA Y/N N
Abv Grd Liv Area 1,141
Originating Board BRIGHT
Year Built 1920
Annual Tax Amount $2,549
Tax Year 2019
Lot Size 7,096 Sqft
Acres 0.16
Property Description
Very nice fully renovated 3-level Colonial with an open floor plan that includes 3 bedrooms and 3-full designer-style bathrooms. Stylish tray ceiling in the living room along with plenty of windows for added natural light. The well-designed kitchen includes all new appliances, granite countertops, 5-burner gas stove, stylish backsplash, plenty of cabinet space, breakfast bar, and recessed lighting. There is a full bathroom in the walkout basement along with lots of storage space. Large rear yard. Home Warranty Included. Seller willing to provide a washer/dryer allowance and will pay up to 3% towards buyers closing with acceptable offer. This is a must-see! This home is located in a Healthy Neighborhood and few minutes from Walther Gardens and the Main Street district. Check out these websites for more information: www.BmoreMainStreet.com and HealthyNeighborhoods.org. SELLER IS ACCEPTING BACKUP CONTRACTS !!
Location
State MD
County Baltimore City
Zoning R-3
Rooms
Other Rooms Living Room, Dining Room, Primary Bedroom, Bedroom 2, Bedroom 3, Kitchen, Basement, Laundry, Storage Room, Bathroom 2, Bathroom 3, Primary Bathroom
Basement Other
Interior
Interior Features Carpet, Ceiling Fan(s), Floor Plan - Open, Kitchen - Gourmet, Pantry, Recessed Lighting, Upgraded Countertops
Hot Water Natural Gas
Heating Forced Air
Cooling Central A/C, Ceiling Fan(s)
Flooring Laminated
Equipment Built-In Microwave, Dishwasher, Disposal, Exhaust Fan, Oven/Range - Gas, Refrigerator, Stainless Steel Appliances, Water Heater - High-Efficiency
Window Features Double Hung,Screens
Appliance Built-In Microwave, Dishwasher, Disposal, Exhaust Fan, Oven/Range - Gas, Refrigerator, Stainless Steel Appliances, Water Heater - High-Efficiency
Heat Source Natural Gas
Laundry Hookup, Main Floor
Exterior
Parking Features Garage - Rear Entry
Garage Spaces 1.0
Fence Privacy
Water Access N
Roof Type Asphalt
Accessibility Other
Total Parking Spaces 1
Garage Y
Building
Lot Description Cleared, Front Yard, Landscaping, Rear Yard, SideYard(s), Trees/Wooded
Story 3
Sewer Public Sewer
Water Public
Architectural Style Colonial
Level or Stories 3
Additional Building Above Grade, Below Grade
New Construction N
Schools
School District Baltimore City Public Schools
Others
Senior Community No
Tax ID 0327025854C008
Ownership Fee Simple
SqFt Source Assessor
Special Listing Condition Standard
Read Less
Want to know what your home might be worth? Contact us for a FREE valuation!

Our team is ready to help you sell your home for the highest possible price ASAP

Bought with Niya Davis • Berkshire Hathaway HomeServices PenFed Realty





